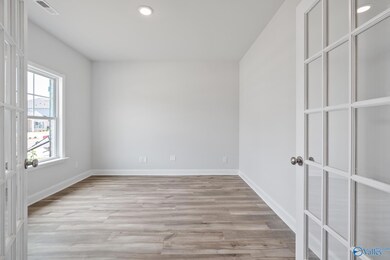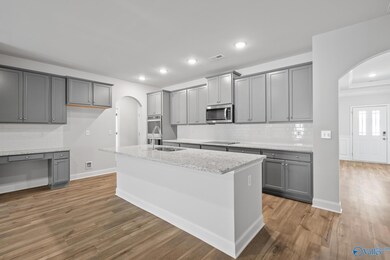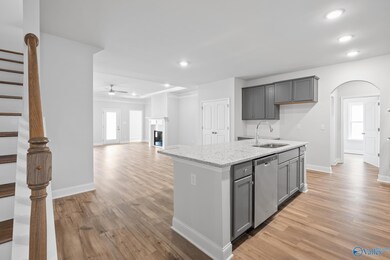
7786 Wilchrist Way Huntsville, AL 35806
Research Park NeighborhoodHighlights
- New Construction
- Double Oven
- Central Heating and Cooling System
- Community Pool
- Fireplace
About This Home
As of September 2024Under Construction-The Florence II. Your foyer opens to the dining room w/coffered ceiling & french doors leading into an enclosed living room which is perfect for your home office. You'll love spending time in the eat in kitchen & family room which flow together providing the perfect space to be with friends & family. As you find yourself in your beautifully laid out kitchen everyone will congregate around the island. Retreat to your first floor master suite & indulge yourself to a relaxing bath. The other 3 bedrooms are on the other side of the home for your utmost privacy. Huge bonus/bedroom & bath upstairs. Photos/videos are of similar home. Options & upgrades may not be included.
Home Details
Home Type
- Single Family
HOA Fees
- $33 Monthly HOA Fees
Home Design
- New Construction
- Slab Foundation
Interior Spaces
- 3,317 Sq Ft Home
- Property has 1 Level
- Fireplace
Kitchen
- Double Oven
- Cooktop
- Microwave
- Dishwasher
- Disposal
Bedrooms and Bathrooms
- 5 Bedrooms
Parking
- 3 Car Garage
- Front Facing Garage
Schools
- Williams Elementary School
- Columbia High School
Additional Features
- 9,148 Sq Ft Lot
- Central Heating and Cooling System
Listing and Financial Details
- Tax Lot 73
- Assessor Parcel Number 0730000000000000
Community Details
Overview
- Anslee Farms Owner’S Association
- Built by VALOR COMMUNITIES LLC
- Anslee Farms Subdivision
Amenities
- Common Area
Recreation
- Community Pool
Map
Similar Homes in the area
Home Values in the Area
Average Home Value in this Area
Property History
| Date | Event | Price | Change | Sq Ft Price |
|---|---|---|---|---|
| 09/30/2024 09/30/24 | Sold | $483,764 | 0.0% | $146 / Sq Ft |
| 09/03/2024 09/03/24 | Pending | -- | -- | -- |
| 08/02/2024 08/02/24 | Price Changed | $483,764 | +0.6% | $146 / Sq Ft |
| 06/26/2024 06/26/24 | Price Changed | $480,723 | +1.2% | $145 / Sq Ft |
| 06/05/2024 06/05/24 | For Sale | $474,850 | -- | $143 / Sq Ft |
Source: ValleyMLS.com
MLS Number: 21862583
- 7782 Wilchrist Way
- 7792 Wilchrist Way NW
- 8412 Anslee Way NW
- 8410 Anslee Way NW
- 8415 Anslee Way NW
- 7718 Emma Ann Way NW
- 7798 Wilchrist Way
- 7709 Helen Ln NW
- 7707 Helen Ln NW
- 7703 Helen Ln NW
- 8375 Anslee Way NW
- 7571 Addison Dr NW
- 7563 Discovery Point Dr NW
- 7561 Discovery Point Dr NW
- 7508 Discovery Point Dr NW
- 7607 Ashor Dr NW
- 7007 Newland Ct NW
- 7608 Ashor Dr NW
- 7509 Discovery Point Dr NW
- 7507 Discovery Point Dr NW






