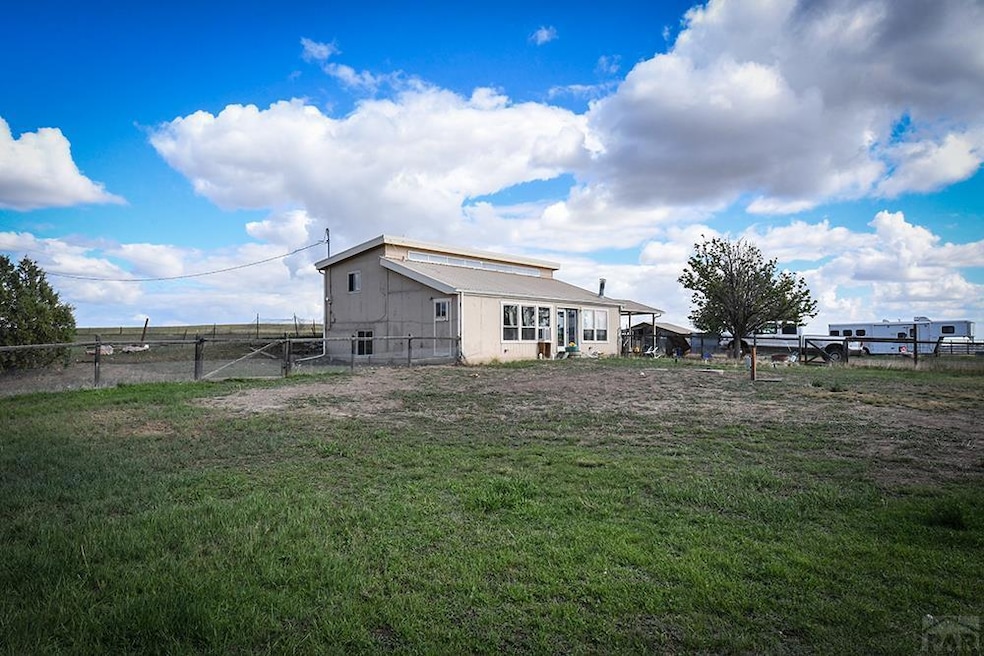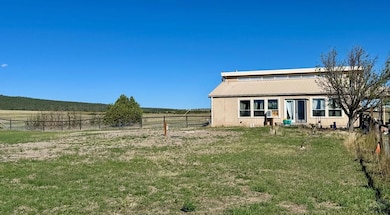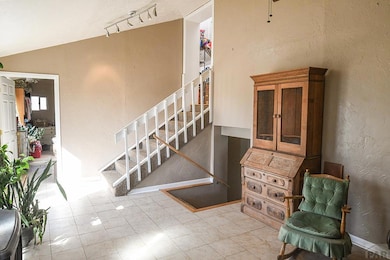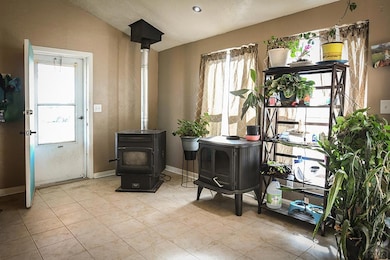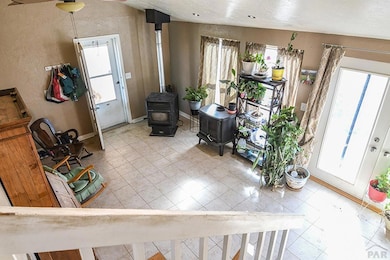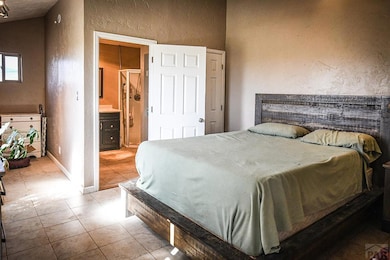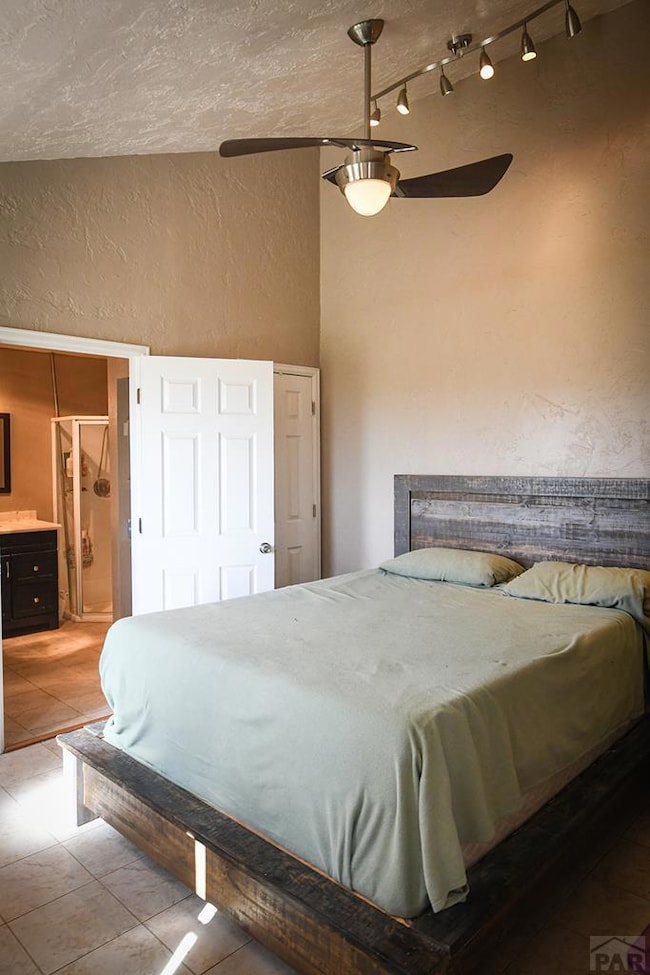7787 State Hwy 78 Beulah, CO 81032
Estimated payment $2,504/month
Highlights
- Barn
- RV Access or Parking
- Vaulted Ceiling
- Horses Allowed On Property
- Mountain View
- 1 Fireplace
About This Home
Passive Solar Tri-Level Residence with Barn, Livestock Amenities, and Space Only five minutes from Beulah and 15 miles to Pueblo with easy year-round access. Full fencing ensures privacy, safety for your animals, and property boundaries. Recent upgrades include new engineered septic system, electric to barn and additional fencing for enhanced livestock management. The heart of the home is the open-concept kitchen and living room, with new refrigerator and range. The passive solar design helps keep the home comfortable year-round, maximizing energy efficiency and reducing utility costs. Floor-to-ceiling windows invite in natural light and highlight the landscape, while patio doors open directly to the fenced front yard or deck for easy indoor-outdoor living. If horses or livestock are part of your life, this property is ready for you to move right in. The upgraded barn boasts two roomy indoor horse stalls and a versatile workshop with full electrical service—a fantastic spot for tack storage, equipment maintenance, or hobby projects. Outside, you will find two additional horse stalls, complete with reliable automatic waterers and feeders. A functional chicken coop complements the property's livestock features. For all the amenities of city living, Pueblo is a short 15-mile drive away—making it easy to access shopping, healthcare, dining, and entertainment whenever you desire. Whether you're drawn by the stunning scenery, the practical amenities, or the welcoming community,
Listing Agent
Southern Colorado Mountain Real Estate Brokerage Phone: 7194708388 License #100105929 Listed on: 09/03/2025
Co-Listing Agent
Southern Colorado Mountain Real Estate Brokerage Phone: 7194708388 License #EC100085498
Home Details
Home Type
- Single Family
Est. Annual Taxes
- $1,528
Year Built
- Built in 1984
Lot Details
- 8.77 Acre Lot
- Wood Fence
- Aluminum or Metal Fence
- Irregular Lot
- Lawn
- Property is zoned AG
Home Design
- Tri-Level Property
- Frame Construction
- Metal Roof
- Wood Siding
- Stucco
- Lead Paint Disclosure
Interior Spaces
- Vaulted Ceiling
- 1 Fireplace
- Double Pane Windows
- Vinyl Clad Windows
- Family Room
- Living Room
- Dining Room
- Mountain Views
Kitchen
- Electric Oven or Range
- Range Hood
- Dishwasher
- Disposal
Bedrooms and Bathrooms
- 3 Bedrooms
- Walk-In Closet
- 2 Bathrooms
Laundry
- Laundry on lower level
- Dryer
Parking
- 1 Parking Space
- 1 Attached Carport Space
- No Garage
- RV Access or Parking
Outdoor Features
- Covered Patio or Porch
- Shed
- Outbuilding
Horse Facilities and Amenities
- Horses Allowed On Property
- Corral
Utilities
- Evaporated cooling system
- Pellet Stove burns compressed wood to generate heat
- Baseboard Heating
- Well
- Water Softener is Owned
Additional Features
- Heating system powered by passive solar
- Barn
Community Details
- No Home Owners Association
- Beulah Subdivision
Listing and Financial Details
- Exclusions: All personal property, hay feeder, horse panels, round pen, all horse items, pellet stove maybe changed for a wood stove.
Map
Home Values in the Area
Average Home Value in this Area
Tax History
| Year | Tax Paid | Tax Assessment Tax Assessment Total Assessment is a certain percentage of the fair market value that is determined by local assessors to be the total taxable value of land and additions on the property. | Land | Improvement |
|---|---|---|---|---|
| 2024 | $1,528 | $15,510 | -- | -- |
| 2023 | $1,548 | $19,200 | $2,510 | $16,690 |
| 2022 | $1,312 | $13,200 | $720 | $12,480 |
| 2021 | $1,345 | $13,580 | $740 | $12,840 |
| 2020 | $1,425 | $14,220 | $680 | $13,540 |
| 2019 | $1,422 | $14,222 | $679 | $13,543 |
| 2018 | $1,316 | $13,043 | $684 | $12,359 |
| 2017 | $1,318 | $13,043 | $684 | $12,359 |
| 2016 | $1,272 | $12,563 | $756 | $11,807 |
| 2015 | $1,154 | $12,563 | $756 | $11,807 |
| 2014 | $1,119 | $12,224 | $756 | $11,468 |
Property History
| Date | Event | Price | List to Sale | Price per Sq Ft | Prior Sale |
|---|---|---|---|---|---|
| 09/03/2025 09/03/25 | For Sale | $450,000 | +20.0% | $249 / Sq Ft | |
| 11/20/2024 11/20/24 | Sold | $375,000 | -6.3% | $208 / Sq Ft | View Prior Sale |
| 09/13/2024 09/13/24 | For Sale | $400,000 | -- | $222 / Sq Ft |
Purchase History
| Date | Type | Sale Price | Title Company |
|---|---|---|---|
| Special Warranty Deed | $375,000 | First American Title | |
| Warranty Deed | $160,000 | Fidelity National Title Ins | |
| Warranty Deed | -- | -- |
Mortgage History
| Date | Status | Loan Amount | Loan Type |
|---|---|---|---|
| Previous Owner | $152,000 | New Conventional |
Source: Pueblo Association of REALTORS®
MLS Number: 234549
APN: 2-7-28-0-00-014
- Lot 14 Good Pasture Dr
- Lot 60 Garrett Rd
- Lot 62 Garrett Rd
- Lot 21 Good Pasture Dr
- Lot 36 Hart Ranch Dr Unit 36
- Lot 36 Hart Ranch Dr
- 5843 Hart Ranch Dr
- 8201 State Highway 78 W
- 5400 Turtle Butte Rd
- TBD Hart Ranch Rd
- TBD Waterbarrel Rd
- 6100 Waterbarrel Rd
- Tbd Savage Rd
- 0 S Tbd Waterbarrel Unit 11605974
- 8689 Douglas Ln
- 3485 Canyon Heights Rd
- 6430 Signal Mountain Rd
- 8684 Pine Dr
- 8695 Pine Dr
- 6039 Roosevelt Ave
- 2765 Applewood Dr
- 4490 Bent Brothers Blvd
- 8285 Green Ln
- 8285 Green Ln
- 4015 Oneal Ave
- 2032 Carlee Dr
- 2719 Bockman Ave
- 2625 Himes Ave
- 3005 Baystate Ave
- 540 Collins Ave Unit B
- 1544 Wabash Ave
- 807 Beulah Ave
- 1219 Berkley Ave Unit Upper unit
- 1041 Lake Ave Unit 1
- 1516 E Routt Ave
- 1510 E Routt Ave
- 764 E Clarion Dr Unit 1
- 900 W Abriendo Ave
- 1010 E Evans Ave
- 308 W Summit Ave
