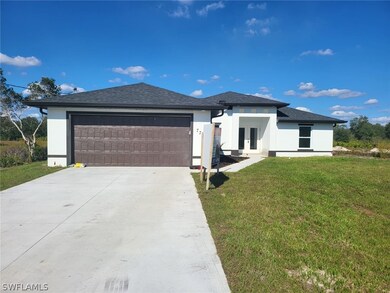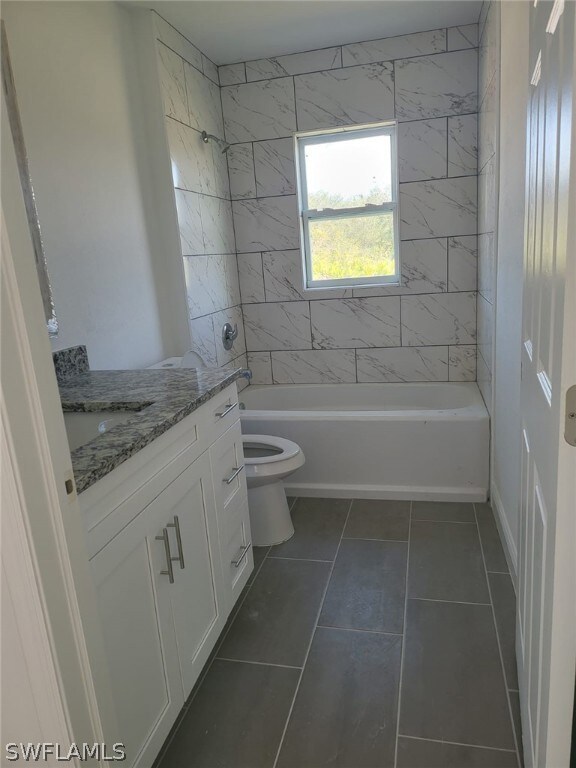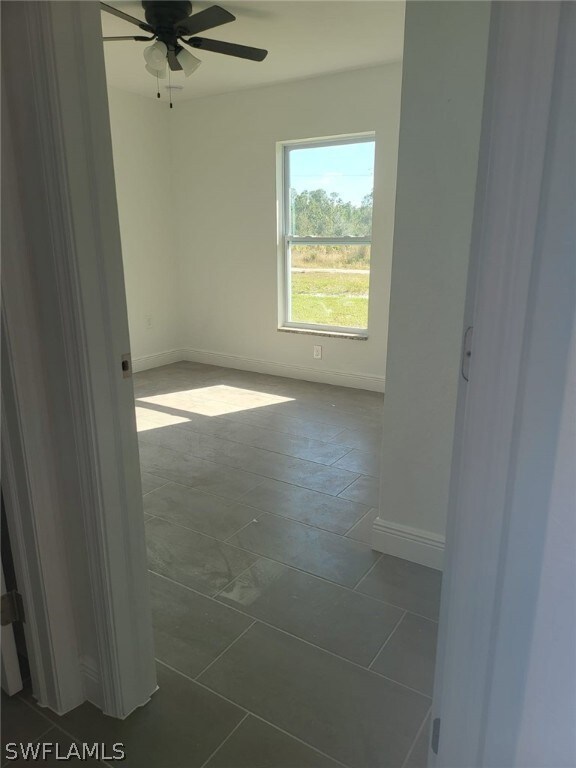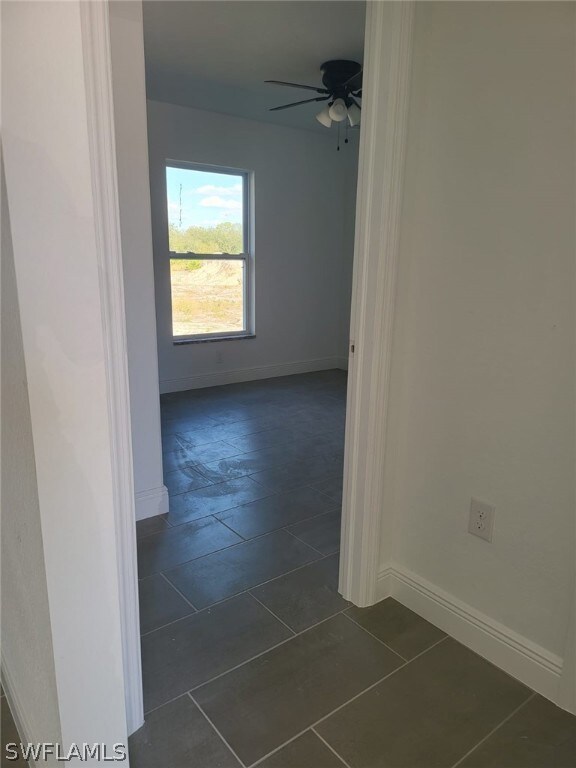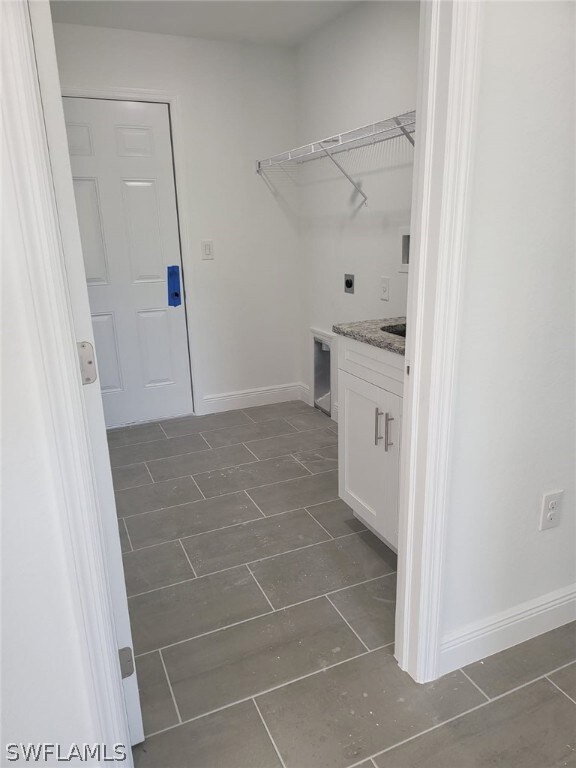
7788 20th Terrace Fort Denaud, FL 33935
Estimated payment $2,332/month
Highlights
- Horses Allowed On Property
- View of Trees or Woods
- No HOA
- New Construction
- Cathedral Ceiling
- Oversized Lot
About This Home
Country living at its finest! Move in this Gorgeous home on an oversize 1.25-acre lot. Build to the highest Standard, Lots of natural light, Impact windows and doors, Imported tile floors, an Open floor plan, vaulted ceilings, a Large Kitchen with an island, Granite Countertops and top-of-the-line stainless steel appliances. Split floor plan with Huge Master, master bath with his and hers sink, glass enclosed shower tiled to ceiling. Double car garage. plenty of room for pool, chickens, and farm animals and commercial truck allowed close to sr-80 and 82, shopping, schools, hospitals, airport, and Fort Myers. EZ to show. Photographs, colors, features, and sizes are for illustration purposes only. Don't delay or it will be gone!
Home Details
Home Type
- Single Family
Est. Annual Taxes
- $410
Year Built
- Built in 2022 | New Construction
Lot Details
- 1.25 Acre Lot
- Lot Dimensions are 163 x 337 x 163 x 337
- South Facing Home
- Oversized Lot
- Sprinkler System
Parking
- 2 Car Attached Garage
- Garage Door Opener
Home Design
- Shingle Roof
- Stucco
Interior Spaces
- 1,439 Sq Ft Home
- 1-Story Property
- Cathedral Ceiling
- Single Hung Windows
- Open Floorplan
- Tile Flooring
- Views of Woods
Kitchen
- Self-Cleaning Oven
- Range
- Microwave
- Ice Maker
- Dishwasher
Bedrooms and Bathrooms
- 3 Bedrooms
- Split Bedroom Floorplan
- Walk-In Closet
- 2 Full Bathrooms
- Dual Sinks
- Shower Only
- Separate Shower
Laundry
- Laundry Tub
- Washer and Dryer Hookup
Home Security
- Impact Glass
- High Impact Door
- Fire and Smoke Detector
Horse Facilities and Amenities
- Horses Allowed On Property
Utilities
- Central Heating and Cooling System
- Well
- Water Purifier
- Water Softener
- Septic Tank
- Cable TV Available
Community Details
- No Home Owners Association
- Wheelers Subd Subdivision
Listing and Financial Details
- Assessor Parcel Number 1-28-44-06-A00-0169.0000
Map
Home Values in the Area
Average Home Value in this Area
Tax History
| Year | Tax Paid | Tax Assessment Tax Assessment Total Assessment is a certain percentage of the fair market value that is determined by local assessors to be the total taxable value of land and additions on the property. | Land | Improvement |
|---|---|---|---|---|
| 2024 | $5,992 | $303,938 | $41,875 | $262,063 |
| 2023 | $5,992 | $321,228 | $33,000 | $288,228 |
| 2022 | $542 | $33,375 | $33,375 | $0 |
| 2021 | $410 | $14,000 | $14,000 | $0 |
| 2020 | $386 | $10,625 | $10,625 | $0 |
| 2019 | $375 | $9,750 | $9,750 | $0 |
| 2018 | $359 | $9,750 | $9,750 | $0 |
| 2017 | $346 | $8,500 | $0 | $0 |
| 2016 | $311 | $6,500 | $0 | $0 |
| 2015 | $306 | $6,500 | $0 | $0 |
| 2014 | $293 | $5,250 | $0 | $0 |
Property History
| Date | Event | Price | Change | Sq Ft Price |
|---|---|---|---|---|
| 07/05/2025 07/05/25 | For Sale | $425,000 | +6.5% | $295 / Sq Ft |
| 03/21/2023 03/21/23 | Sold | $399,000 | +1.0% | -- |
| 03/15/2023 03/15/23 | Sold | $395,000 | -1.2% | $274 / Sq Ft |
| 03/02/2023 03/02/23 | Pending | -- | -- | -- |
| 01/05/2023 01/05/23 | For Sale | $399,998 | 0.0% | $278 / Sq Ft |
| 01/02/2023 01/02/23 | Price Changed | $399,998 | -1.2% | -- |
| 12/26/2022 12/26/22 | Price Changed | $405,000 | -2.4% | -- |
| 12/22/2022 12/22/22 | Price Changed | $414,900 | -1.0% | $288 / Sq Ft |
| 12/10/2022 12/10/22 | Price Changed | $418,888 | +0.7% | $291 / Sq Ft |
| 12/06/2022 12/06/22 | For Sale | $415,995 | -0.7% | -- |
| 12/01/2022 12/01/22 | Price Changed | $418,995 | -0.2% | $291 / Sq Ft |
| 11/17/2022 11/17/22 | Price Changed | $419,995 | -3.4% | $292 / Sq Ft |
| 07/20/2022 07/20/22 | For Sale | $435,000 | +1198.5% | $302 / Sq Ft |
| 03/31/2022 03/31/22 | Pending | -- | -- | -- |
| 12/22/2021 12/22/21 | Sold | $33,500 | 0.0% | -- |
| 12/22/2021 12/22/21 | For Sale | $33,500 | -- | -- |
Purchase History
| Date | Type | Sale Price | Title Company |
|---|---|---|---|
| Warranty Deed | $395,000 | Access Title Agency | |
| Warranty Deed | $33,500 | New Title Company Name |
Mortgage History
| Date | Status | Loan Amount | Loan Type |
|---|---|---|---|
| Open | $375,250 | New Conventional |
Similar Homes in the area
Source: Florida Gulf Coast Multiple Listing Service
MLS Number: 222053852
APN: 1-28-44-06-A00-0169-0000
- 7727 20th Place
- 7969 20th Terrace
- 2016 Fitch Ave
- 7547 22nd Place
- 7798 22nd Place
- 7969 19th Terrace
- 7690 19th Place
- 7655 19th Place
- 7763 19th Place
- 2012 Abbott Ave
- 7572 22nd Terrace
- 2113 Abbott Ave
- 2020 Abbott Ave
- 2311 Abbott Ave
- 2305 Abbott Ave
- 2116 Abbott Ave
- 1821 Hines Ave
- 2011 Irving Ave
- 2109 Irving Ave
- 7799 23rd Place
- 7871 23rd Place
- 3101 E 18th St
- 2006 Polar Ave
- 2023 Grayson Ave
- 3105 14th St W
- 2175 Wyandotte Ave
- 2188 Lincoln Park Ave
- 136 Viewpoint Dr
- 1917 Lorna Ave
- 1926 Marlay Ave
- 1911 Lorna Ave
- 1932 Marlay Ave
- 2006 Rosa Ct Unit 2006
- 2005 Rosa Ct Unit 2005
- 2104 E 13th St
- 1006 Hamilton Ave
- 349 Justice Ave
- 353 Justice Ave
- 309 Norwalk Ave
- 311 Norwalk Ave

