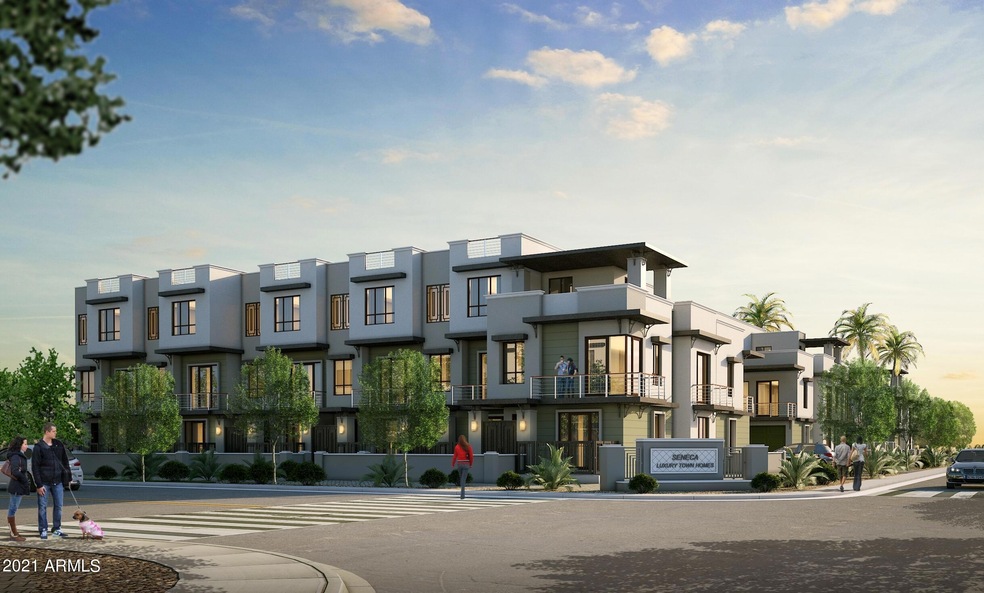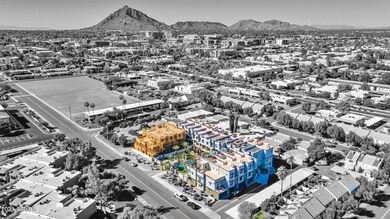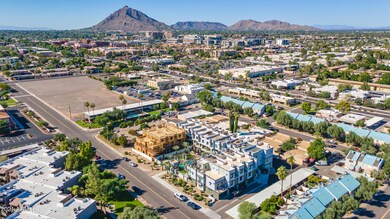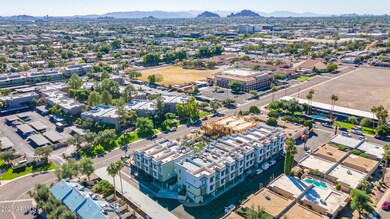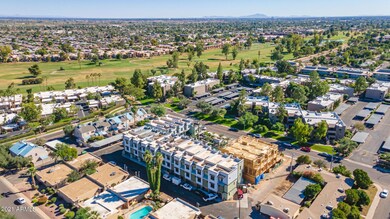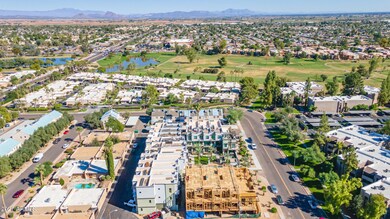
7788 E Main St Unit 1006 Scottsdale, AZ 85251
Indian Bend NeighborhoodHighlights
- Heated Spa
- Gated Community
- Contemporary Architecture
- Navajo Elementary School Rated A-
- Mountain View
- Wood Flooring
About This Home
As of April 2022Actively Under Construction, No showings at the moment. Unit to be completed by March/2022. Welcome to Seneca, a gated resort-like community in the heart of Down Town Scottsdale. Minutes from all that Scottsdale has to offer, yet tucked away on a quiet residential street next to miles of trails and golf. Offering lush mature greens and a community heated pool & spa. Each home offers contemporary design and high end finishes, including an oversized waterfall quartz island, soft-close cabinets, fireplace, private 2 car garage, tankless gas H2O heater and a stunning open staircase leading up to a private 500sf roof-top deck, plumbed for water & gas! Unparalleled 360-degree views of Scottsdale and Camelback, McDowell, Mummy, and Papago Mountain!
Last Agent to Sell the Property
Justin Caputo
Jason Mitchell Real Estate License #SA683549000 Listed on: 11/09/2021
Co-Listed By
Nicole Johnson
Jason Mitchell Real Estate License #SA692845000
Townhouse Details
Home Type
- Townhome
Est. Annual Taxes
- $2,236
Year Built
- Built in 2018 | Under Construction
Lot Details
- 972 Sq Ft Lot
- Desert faces the front of the property
- Wrought Iron Fence
- Front Yard Sprinklers
- Sprinklers on Timer
HOA Fees
- $370 Monthly HOA Fees
Parking
- 2 Car Direct Access Garage
- Garage Door Opener
Home Design
- Contemporary Architecture
- Room Addition Constructed in 2021
- Roof Updated in 2021
- Wood Frame Construction
- Stucco
Interior Spaces
- 2,463 Sq Ft Home
- 3-Story Property
- Ceiling height of 9 feet or more
- Skylights
- 1 Fireplace
- ENERGY STAR Qualified Windows
- Mountain Views
- Washer and Dryer Hookup
Kitchen
- Kitchen Updated in 2021
- Gas Cooktop
- Built-In Microwave
- Dishwasher
- Kitchen Island
- Granite Countertops
Flooring
- Floors Updated in 2021
- Wood Flooring
Bedrooms and Bathrooms
- 3 Bedrooms
- Bathroom Updated in 2021
- 4 Bathrooms
- Dual Vanity Sinks in Primary Bathroom
Home Security
Eco-Friendly Details
- ENERGY STAR Qualified Equipment for Heating
Pool
- Pool Updated in 2021
- Heated Spa
- Heated Pool
Outdoor Features
- Balcony
- Covered patio or porch
Schools
- Navajo Elementary School
- Mohave Middle School
- Saguaro High School
Utilities
- Cooling System Updated in 2021
- Zoned Heating
- Heating System Uses Natural Gas
- Plumbing System Updated in 2021
- Wiring Updated in 2021
- Tankless Water Heater
- Water Softener
- High Speed Internet
- Cable TV Available
Listing and Financial Details
- Home warranty included in the sale of the property
- Tax Lot 1006
- Assessor Parcel Number 130-26-297
Community Details
Overview
- Association fees include sewer, trash, water, maintenance exterior
- Focus HOA Management Association, Phone Number (602) 635-9777
- Built by Seneca Luxury Homes
- Seneca Luxury Condominiums Subdivision
Recreation
- Heated Community Pool
- Community Spa
- Bike Trail
Security
- Gated Community
- Fire Sprinkler System
Similar Homes in the area
Home Values in the Area
Average Home Value in this Area
Mortgage History
| Date | Status | Loan Amount | Loan Type |
|---|---|---|---|
| Closed | $2,000,000 | Construction |
Property History
| Date | Event | Price | Change | Sq Ft Price |
|---|---|---|---|---|
| 04/01/2023 04/01/23 | Rented | $5,000 | 0.0% | -- |
| 03/08/2023 03/08/23 | For Rent | $5,000 | +6.4% | -- |
| 06/01/2022 06/01/22 | Rented | $4,700 | +4.4% | -- |
| 05/21/2022 05/21/22 | For Rent | $4,500 | 0.0% | -- |
| 04/29/2022 04/29/22 | Sold | $1,229,000 | +0.7% | $499 / Sq Ft |
| 03/08/2022 03/08/22 | Price Changed | $1,220,000 | +1.7% | $495 / Sq Ft |
| 01/22/2022 01/22/22 | Price Changed | $1,200,000 | +9.1% | $487 / Sq Ft |
| 01/15/2022 01/15/22 | For Sale | $1,100,000 | 0.0% | $447 / Sq Ft |
| 01/15/2022 01/15/22 | Price Changed | $1,100,000 | -10.5% | $447 / Sq Ft |
| 01/10/2022 01/10/22 | Off Market | $1,229,000 | -- | -- |
| 11/09/2021 11/09/21 | For Sale | $1,050,000 | -- | $426 / Sq Ft |
Tax History Compared to Growth
Tax History
| Year | Tax Paid | Tax Assessment Tax Assessment Total Assessment is a certain percentage of the fair market value that is determined by local assessors to be the total taxable value of land and additions on the property. | Land | Improvement |
|---|---|---|---|---|
| 2025 | $2,893 | $42,752 | -- | -- |
| 2024 | $2,859 | $40,716 | -- | -- |
| 2023 | $2,859 | $68,030 | $13,600 | $54,430 |
| 2022 | $2,124 | $43,160 | $8,630 | $34,530 |
| 2021 | $2,236 | $34,360 | $6,870 | $27,490 |
| 2020 | $2,217 | $68,760 | $13,750 | $55,010 |
| 2019 | $2,139 | $68,770 | $13,750 | $55,020 |
Agents Affiliated with this Home
-
Justin Caputo

Seller's Agent in 2023
Justin Caputo
My Home Group
(480) 269-2795
8 in this area
79 Total Sales
-
N
Buyer's Agent in 2023
Non-MLS Agent
Non-MLS Office
-
N
Seller Co-Listing Agent in 2022
Nicole Johnson
Jason Mitchell Real Estate
Map
Source: Arizona Regional Multiple Listing Service (ARMLS)
MLS Number: 6318785
APN: 130-26-297
- 7788 E Main St Unit A-1002
- 7777 E Main St Unit 227
- 7777 E Main St Unit 258
- 4120 N 78th St Unit 216
- 4120 N 78th St Unit 201
- 7777 E 2nd St Unit 111
- 7713 E 3rd St
- 7601 E 2nd St Unit 20
- 7727 E 4th St
- 4208 N Parkway Ave
- 7532-7538 E Mcknight Ave Unit 19
- 3600 N Hayden Rd Unit 3405
- 3600 N Hayden Rd Unit 3002
- 3600 N Hayden Rd Unit 2816
- 3600 N Hayden Rd Unit 3609
- 3600 N Hayden Rd Unit 3601
- 7521 E Mcknight Ave
- 7740 E Heatherbrae Ave Unit 13
- 7740 E Heatherbrae Ave Unit 5
- 3532 N Carhill Ave
