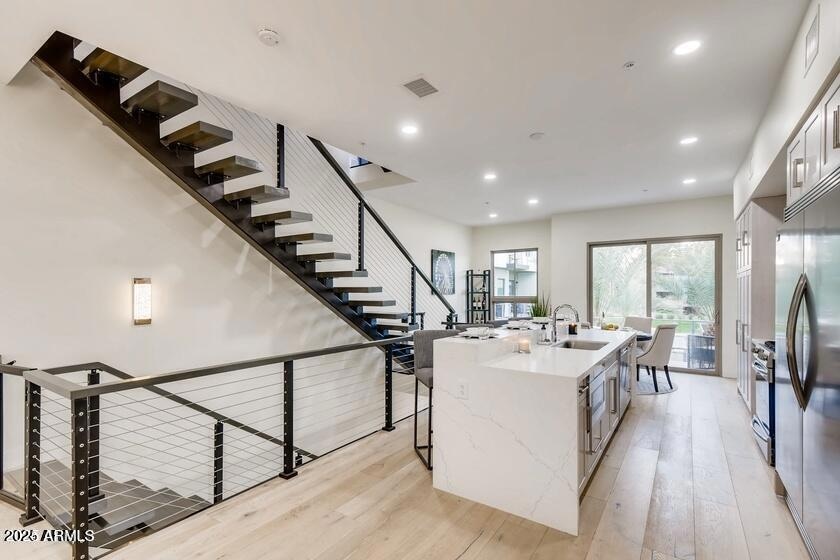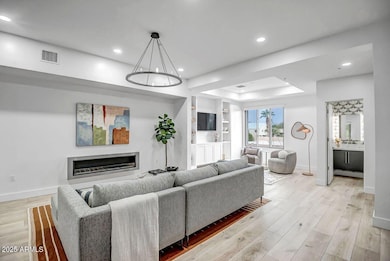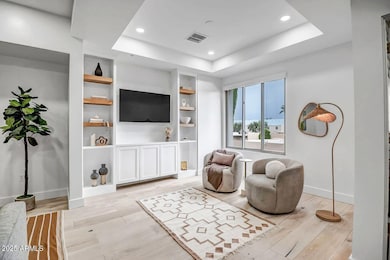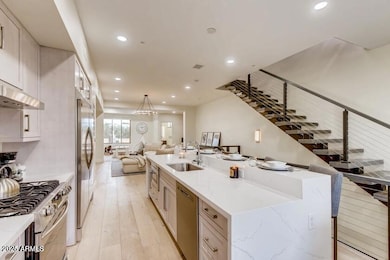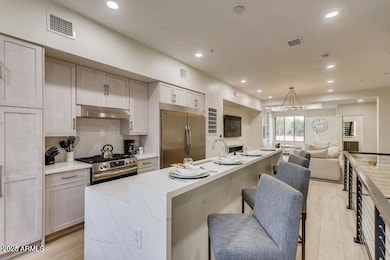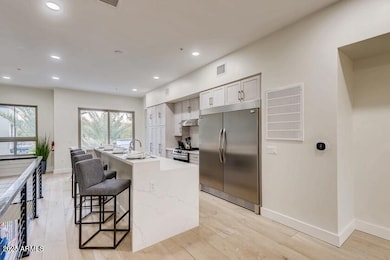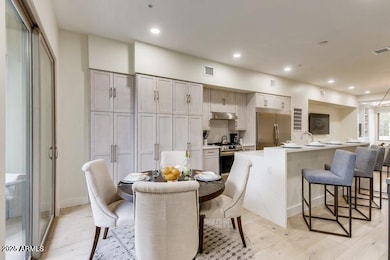7788 E Main St Unit 1007 Scottsdale, AZ 85251
Indian Bend NeighborhoodEstimated payment $5,854/month
Highlights
- Two Primary Bathrooms
- Mountain View
- Wood Flooring
- Navajo Elementary School Rated A-
- Contemporary Architecture
- Furnished
About This Home
Stunning 2,463 sqft contemporary townhouse in the heart of Old Town Scottsdale with amazing Camelback Views. This 3 bedroom, 3.5 bath home features an open-concept layout with a chef's kitchen, oversized island and a spacious great room with fireplace.
Designed with modern luxury in mind, the home showcases a custom architectural staircase, high-end finishes, and multiple balconies. A custom skylight leads to the expansive rooftop deck with 360-degree city and mountain views.
Additional highlights include generously sized bedroom suites and bathrooms. Just steps from the Hayden Greenbelt and minutes from Old Town's premier dining, shopping, and entertainment
Townhouse Details
Home Type
- Townhome
Est. Annual Taxes
- $3,020
Year Built
- Built in 2018
Lot Details
- 975 Sq Ft Lot
- Wrought Iron Fence
- Private Yard
HOA Fees
- $610 Monthly HOA Fees
Parking
- 2 Car Garage
- Side or Rear Entrance to Parking
- Garage Door Opener
Home Design
- Contemporary Architecture
- Wood Frame Construction
- Built-Up Roof
- Stucco
Interior Spaces
- 2,463 Sq Ft Home
- 4-Story Property
- Furnished
- Ceiling height of 9 feet or more
- Double Pane Windows
- Vinyl Clad Windows
- Family Room with Fireplace
- Mountain Views
Kitchen
- Eat-In Kitchen
- Breakfast Bar
- Gas Cooktop
- Built-In Microwave
- Kitchen Island
- Granite Countertops
Flooring
- Wood
- Tile
Bedrooms and Bathrooms
- 3 Bedrooms
- Two Primary Bathrooms
- Primary Bathroom is a Full Bathroom
- 3.5 Bathrooms
- Dual Vanity Sinks in Primary Bathroom
Schools
- Navajo Elementary School
- Mohave Middle School
- Saguaro High School
Utilities
- Central Air
- Heating unit installed on the ceiling
- Heating System Uses Natural Gas
- Tankless Water Heater
- High Speed Internet
- Cable TV Available
Additional Features
- Doors with lever handles
- Balcony
Listing and Financial Details
- Tax Lot 1007
- Assessor Parcel Number 130-26-298
Community Details
Overview
- Association fees include ground maintenance, trash
- Focus Management Association, Phone Number (480) 737-7942
- Seneca Luxury Condominiums Subdivision
Recreation
- Heated Community Pool
- Community Spa
Map
Home Values in the Area
Average Home Value in this Area
Tax History
| Year | Tax Paid | Tax Assessment Tax Assessment Total Assessment is a certain percentage of the fair market value that is determined by local assessors to be the total taxable value of land and additions on the property. | Land | Improvement |
|---|---|---|---|---|
| 2025 | $3,152 | $44,636 | -- | -- |
| 2024 | $2,985 | $42,511 | -- | -- |
| 2023 | $2,985 | $68,030 | $13,600 | $54,430 |
| 2022 | $2,832 | $57,550 | $11,510 | $46,040 |
| 2021 | $2,236 | $34,360 | $6,870 | $27,490 |
| 2020 | $2,217 | $68,760 | $13,750 | $55,010 |
| 2019 | $2,139 | $68,770 | $13,750 | $55,020 |
Property History
| Date | Event | Price | List to Sale | Price per Sq Ft | Prior Sale |
|---|---|---|---|---|---|
| 11/06/2025 11/06/25 | Price Changed | $949,000 | -4.6% | $385 / Sq Ft | |
| 10/21/2025 10/21/25 | Price Changed | $995,000 | -2.9% | $404 / Sq Ft | |
| 10/02/2025 10/02/25 | For Sale | $1,025,000 | 0.0% | $416 / Sq Ft | |
| 09/28/2025 09/28/25 | Off Market | $1,025,000 | -- | -- | |
| 09/26/2025 09/26/25 | For Sale | $1,025,000 | +51.0% | $416 / Sq Ft | |
| 10/22/2020 10/22/20 | Sold | $679,000 | +3.0% | $279 / Sq Ft | View Prior Sale |
| 06/01/2020 06/01/20 | For Sale | $659,000 | 0.0% | $271 / Sq Ft | |
| 05/01/2020 05/01/20 | Pending | -- | -- | -- | |
| 05/01/2020 05/01/20 | For Sale | $659,000 | -2.9% | $271 / Sq Ft | |
| 04/27/2020 04/27/20 | Off Market | $679,000 | -- | -- | |
| 08/22/2019 08/22/19 | For Sale | $659,000 | -- | $271 / Sq Ft |
Purchase History
| Date | Type | Sale Price | Title Company |
|---|---|---|---|
| Special Warranty Deed | $679,000 | Greystone Title Agency Llc |
Mortgage History
| Date | Status | Loan Amount | Loan Type |
|---|---|---|---|
| Open | $509,250 | New Conventional |
Source: Arizona Regional Multiple Listing Service (ARMLS)
MLS Number: 6920543
APN: 130-26-298
- 7788 E Main St Unit C-1018
- 7788 E Main St Unit A-1002
- 7788 E Main St Unit B-1016
- 7788 E Main St Unit 1015
- 7788 E Main St Unit 1017
- 7788 E Main St Unit D-1001
- 7777 E Main St Unit 221
- 7777 E Main St Unit 206
- 7777 E Main St Unit 240
- 7777 E Main St Unit 259
- 4120 N 78th St Unit 212
- 7601 E 2nd St Unit 20
- 7539 E 1st St Unit 3
- 4160 N 78th Way
- 7727 E 4th St
- 3600 N Hayden Rd Unit 2816
- 3600 N Hayden Rd Unit 3601
- 3600 N Hayden Rd Unit 2306
- 3600 N Hayden Rd Unit 3410
- 3600 N Hayden Rd Unit 3405
- 7788 E Main St Unit C-1018
- 7788 E Main St Unit D-1001
- 7788 E Main St Unit A-1002
- 4012 N 78th St
- 7777 E Main St Unit 261
- 7777 E Main St Unit 247
- 7777 E Main St Unit 233
- 7777 E Main St Unit 153
- 4120 N 78th St Unit 113
- 4120 N 78th St Unit 103
- 7707 E 3rd St
- 7601 E 2nd St Unit 28
- 7601 E 2nd St Unit 22
- 7604 E 3rd St
- 4140 N 78th St
- 4150 N 79th St
- 3600 N Hayden Rd Unit 2905
- 3600 N Hayden Rd Unit 2509
- 3600 N Hayden Rd Unit 3315
- 3600 N Hayden Rd Unit 3407
