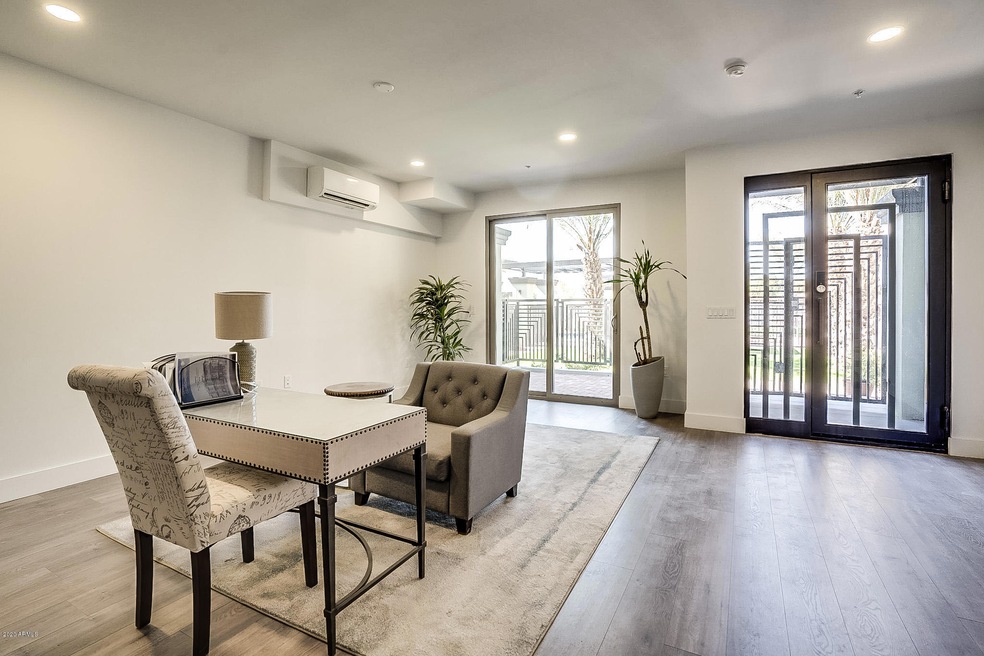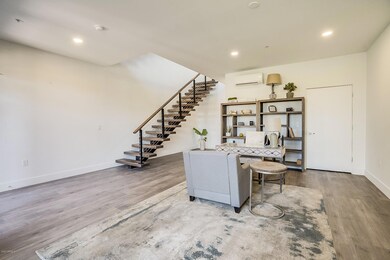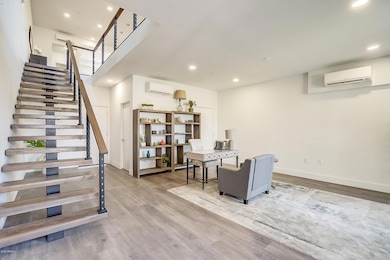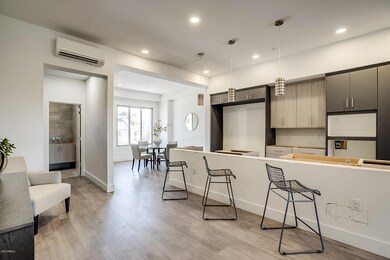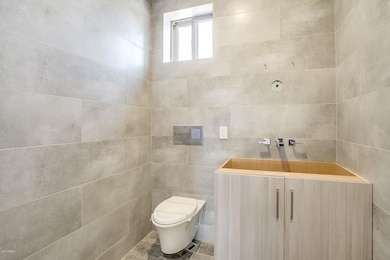
7788 E Main St Unit B-1012 Scottsdale, AZ 85251
Indian Bend NeighborhoodHighlights
- City Lights View
- Two Primary Bathrooms
- Wood Flooring
- Navajo Elementary School Rated A-
- Contemporary Architecture
- 1 Fireplace
About This Home
As of November 2021You will not find another property like this in Scottsdale for this price! This beautiful resort style community is right in the heart of Downtown Scottsdale! As you walk through your cobblestone paver courtyard and enter the custom iron and glass front door, you'll immediately feel the elegance and sophistication of this home. Offering gorgeous, high end finishes, unique and contemporary open stairways and a one of a kind, remote operated skylight that opens to your exclusive, roof-top outdoor deck space! You have 360-degree views and is perfect for enjoying the remarkable Arizona sunsets! On top of everything else, you will have your own, spacious two car garage.
Last Agent to Sell the Property
Century 21 Arizona Foothills License #SA663474000 Listed on: 02/14/2020

Last Buyer's Agent
Century 21 Arizona Foothills License #SA663474000 Listed on: 02/14/2020

Townhouse Details
Home Type
- Townhome
Est. Annual Taxes
- $4,279
Year Built
- Built in 2018
Lot Details
- 973 Sq Ft Lot
- Two or More Common Walls
- Wrought Iron Fence
HOA Fees
- $345 Monthly HOA Fees
Parking
- 2 Car Garage
- Side or Rear Entrance to Parking
Property Views
- City Lights
- Mountain
Home Design
- Contemporary Architecture
- Wood Frame Construction
- Built-Up Roof
- Foam Roof
- Stucco
Interior Spaces
- 2,463 Sq Ft Home
- 3-Story Property
- Ceiling height of 9 feet or more
- Skylights
- 1 Fireplace
- Low Emissivity Windows
Kitchen
- Eat-In Kitchen
- Breakfast Bar
- Gas Cooktop
- Built-In Microwave
- Kitchen Island
- Granite Countertops
Flooring
- Wood
- Tile
Bedrooms and Bathrooms
- 2 Bedrooms
- Two Primary Bathrooms
- 3.5 Bathrooms
- Dual Vanity Sinks in Primary Bathroom
Outdoor Features
- Balcony
- Patio
Schools
- Navajo Elementary School
- Mohave Middle School
- Saguaro High School
Utilities
- Refrigerated Cooling System
- Heating Available
- Water Softener
- High Speed Internet
- Cable TV Available
Listing and Financial Details
- Tax Lot 1012
- Assessor Parcel Number 130-26-303
Community Details
Overview
- Association fees include insurance, sewer, ground maintenance, front yard maint, trash, water, roof replacement, maintenance exterior
- Seneca HOA
- Built by Seneca Luxury Condominiums
- Seneca Luxury Condominiums Subdivision
Recreation
- Heated Community Pool
- Community Spa
Similar Homes in Scottsdale, AZ
Home Values in the Area
Average Home Value in this Area
Property History
| Date | Event | Price | Change | Sq Ft Price |
|---|---|---|---|---|
| 11/16/2021 11/16/21 | Sold | $840,000 | +2.5% | $341 / Sq Ft |
| 10/17/2021 10/17/21 | Pending | -- | -- | -- |
| 10/12/2021 10/12/21 | For Sale | $819,900 | +21.5% | $333 / Sq Ft |
| 08/10/2020 08/10/20 | Sold | $675,000 | -0.6% | $274 / Sq Ft |
| 06/01/2020 06/01/20 | For Sale | $679,000 | 0.0% | $276 / Sq Ft |
| 06/01/2020 06/01/20 | Price Changed | $679,000 | 0.0% | $276 / Sq Ft |
| 03/08/2020 03/08/20 | Pending | -- | -- | -- |
| 02/14/2020 02/14/20 | For Sale | $679,000 | -- | $276 / Sq Ft |
Tax History Compared to Growth
Agents Affiliated with this Home
-
James Wexler

Seller's Agent in 2021
James Wexler
Jason Mitchell Real Estate
(480) 289-6818
11 in this area
402 Total Sales
-
Alexandra Simon
A
Seller Co-Listing Agent in 2021
Alexandra Simon
Jason Mitchell Real Estate
(480) 522-1030
3 in this area
58 Total Sales
-
Cleopatra Avery

Buyer's Agent in 2021
Cleopatra Avery
eXp Realty
(888) 897-7821
2 in this area
68 Total Sales
-
Jennifer Wehner

Buyer Co-Listing Agent in 2021
Jennifer Wehner
eXp Realty
(602) 694-0011
30 in this area
785 Total Sales
-
Jessica Kreuser

Seller's Agent in 2020
Jessica Kreuser
Century 21 Arizona Foothills
(480) 236-0432
3 in this area
52 Total Sales
Map
Source: Arizona Regional Multiple Listing Service (ARMLS)
MLS Number: 6037395
- 7788 E Main St Unit A-1002
- 7777 E Main St Unit 227
- 7777 E Main St Unit 258
- 4120 N 78th St Unit 216
- 4120 N 78th St Unit 201
- 7777 E 2nd St Unit 111
- 7713 E 3rd St
- 7601 E 2nd St Unit 20
- 7727 E 4th St
- 4208 N Parkway Ave
- 7532-7538 E Mcknight Ave Unit 19
- 3600 N Hayden Rd Unit 3405
- 3600 N Hayden Rd Unit 3002
- 3600 N Hayden Rd Unit 2816
- 3600 N Hayden Rd Unit 3609
- 3600 N Hayden Rd Unit 3601
- 7521 E Mcknight Ave
- 7740 E Heatherbrae Ave Unit 13
- 7740 E Heatherbrae Ave Unit 5
- 3532 N Carhill Ave
