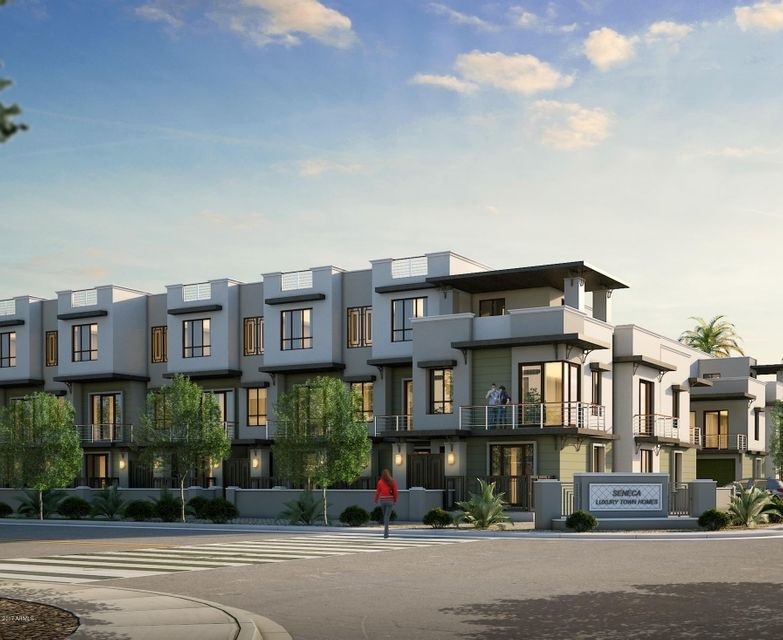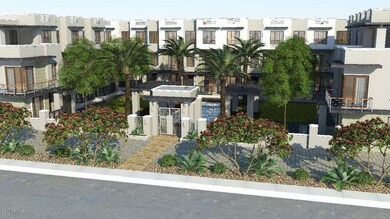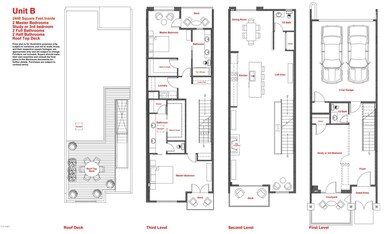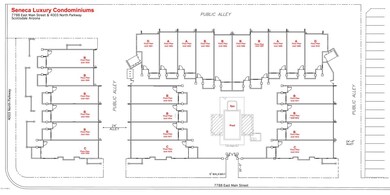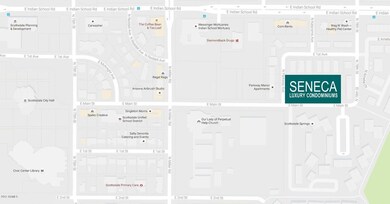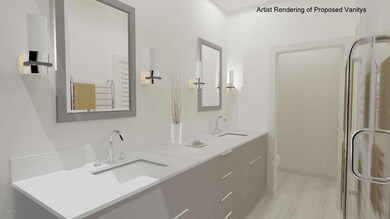
7788 E Main St Unit B-1013 Scottsdale, AZ 85251
Indian Bend NeighborhoodHighlights
- Two Primary Bathrooms
- Contemporary Architecture
- Private Yard
- Navajo Elementary School Rated A-
- Wood Flooring
- Heated Community Pool
About This Home
As of May 2023Now under construction. Seneca Luxury Condominiums will include 24 two-story and three-story units, each with its own two-car garage, and Roof-top deck. The design shall be focused around a common pool area with landscaped grass areas. Situated in Downtown Scottsdale’s historic Old Town. Each units finishes will focused on Luxury, unlike most being offered with basic inexpensive finishes that you have to upgrade. Full maintenance of all amenities and common landscaping. Convenient access to hospital, spring training ball park, shopping, restaurants, art galleries and entertainment. Half block from Hayden green belt offering golf, walking and biking trails. Private outdoor courtyards. Multiple private balconies. Custom contemporary open stairways. Optional Elevators in most B floorplans. Standard luxury livable interiors. Fireplaces. Wiring packages for home automation choices and security systems.
Elegant soft contemporary design. Heated pool and spa. Outdoor ramadas. Premium & standard packages available. Standard gas piping including Range, Fireplace, Dryer, & roof top BBQ. Remote skylights, to access your private Roof Top deck with water and gas hook-ups.
Recessed widows with decretive overhangs. HOA To be determined.
See Finishes and Fixtures in Documents.
Last Agent to Sell the Property
Modern Portfolio Real Estate Services License #BR647691000 Listed on: 07/21/2017
Townhouse Details
Home Type
- Townhome
Est. Annual Taxes
- $8,100
Year Built
- Built in 2017 | Under Construction
Lot Details
- 831 Sq Ft Lot
- Desert faces the front of the property
- Two or More Common Walls
- Wrought Iron Fence
- Private Yard
HOA Fees
- $366 Monthly HOA Fees
Parking
- 2 Car Direct Access Garage
- Garage Door Opener
- Shared Driveway
Home Design
- Home to be built
- Designed by Seneca Architects
- Contemporary Architecture
- Wood Frame Construction
- Insulated Concrete Forms
- Reflective Roof
- Block Exterior
- Stone Exterior Construction
- Metal Construction or Metal Frame
- Stucco
Interior Spaces
- 2,470 Sq Ft Home
- 4-Story Property
- Elevator
- Ceiling height of 9 feet or more
- Gas Fireplace
- Double Pane Windows
- ENERGY STAR Qualified Windows with Low Emissivity
- Solar Screens
- Living Room with Fireplace
- Smart Home
Kitchen
- Eat-In Kitchen
- Breakfast Bar
- Gas Cooktop
- Built-In Microwave
- Kitchen Island
Flooring
- Wood
- Carpet
- Stone
- Tile
Bedrooms and Bathrooms
- 2 Bedrooms
- Two Primary Bathrooms
- Primary Bathroom is a Full Bathroom
- 4 Bathrooms
- Dual Vanity Sinks in Primary Bathroom
- Bathtub With Separate Shower Stall
Outdoor Features
- Balcony
- Patio
- Gazebo
Location
- Property is near a bus stop
Schools
- Navajo Elementary School
- Mohave Middle School
- Saguaro High School
Utilities
- Refrigerated Cooling System
- Heating System Uses Natural Gas
- High Speed Internet
- Cable TV Available
Listing and Financial Details
- Tax Lot 1009 130-26-300
- Assessor Parcel Number 130-26-304
Community Details
Overview
- Association fees include maintenance exterior
- Seneca HOA
- Built by Seneca
- Seneca Luxury Condominiums Subdivision, B Plan
Recreation
- Heated Community Pool
- Community Spa
- Bike Trail
Security
- Fire Sprinkler System
Similar Homes in Scottsdale, AZ
Home Values in the Area
Average Home Value in this Area
Property History
| Date | Event | Price | Change | Sq Ft Price |
|---|---|---|---|---|
| 05/16/2023 05/16/23 | Sold | $1,050,000 | -6.7% | $426 / Sq Ft |
| 01/04/2023 01/04/23 | Price Changed | $1,125,000 | -5.9% | $457 / Sq Ft |
| 08/29/2022 08/29/22 | For Sale | $1,195,000 | +39.8% | $485 / Sq Ft |
| 10/30/2018 10/30/18 | Sold | $855,000 | -2.8% | $346 / Sq Ft |
| 03/28/2018 03/28/18 | Price Changed | $880,000 | +8.6% | $356 / Sq Ft |
| 07/21/2017 07/21/17 | For Sale | $810,000 | -- | $328 / Sq Ft |
Tax History Compared to Growth
Agents Affiliated with this Home
-
Byron Kline

Seller's Agent in 2023
Byron Kline
The Agency
(602) 318-9910
4 in this area
39 Total Sales
-
David Ealy
D
Buyer's Agent in 2023
David Ealy
My Home Group Real Estate
(623) 201-8585
3 in this area
25 Total Sales
-
H. Shanon Anderson

Seller's Agent in 2018
H. Shanon Anderson
Modern Portfolio Real Estate Services
(480) 789-2350
1 in this area
10 Total Sales
-
Josh Messick
J
Seller Co-Listing Agent in 2018
Josh Messick
Modern Portfolio Real Estate Services
(602) 616-7611
3 in this area
27 Total Sales
-
Cionne McCarthy

Buyer's Agent in 2018
Cionne McCarthy
Russ Lyon Sotheby's International Realty
(602) 619-4550
12 in this area
92 Total Sales
Map
Source: Arizona Regional Multiple Listing Service (ARMLS)
MLS Number: 5641094
- 7788 E Main St Unit A-1002
- 7777 E Main St Unit 259
- 7777 E Main St Unit 227
- 7601 E 2nd St Unit 29
- 7539 E 1st St Unit 3
- 7727 E 4th St
- 7532-7538 E Mcknight Ave Unit 19
- 3600 N Hayden Rd Unit 3620
- 3600 N Hayden Rd Unit 3405
- 3600 N Hayden Rd Unit 2816
- 4245 N Miller Rd
- 7740 E Heatherbrae Ave Unit 16
- 7740 E Heatherbrae Ave Unit 3
- 7740 E Heatherbrae Ave Unit 13
- 7740 E Heatherbrae Ave Unit 5
- 3507 N Kalarama Ave
- 7751 E Glenrosa Ave Unit A 5
- 7826 E Heatherbrae Ave
- 3500 N Hayden Rd Unit 203
- 3500 N Hayden Rd Unit 206
