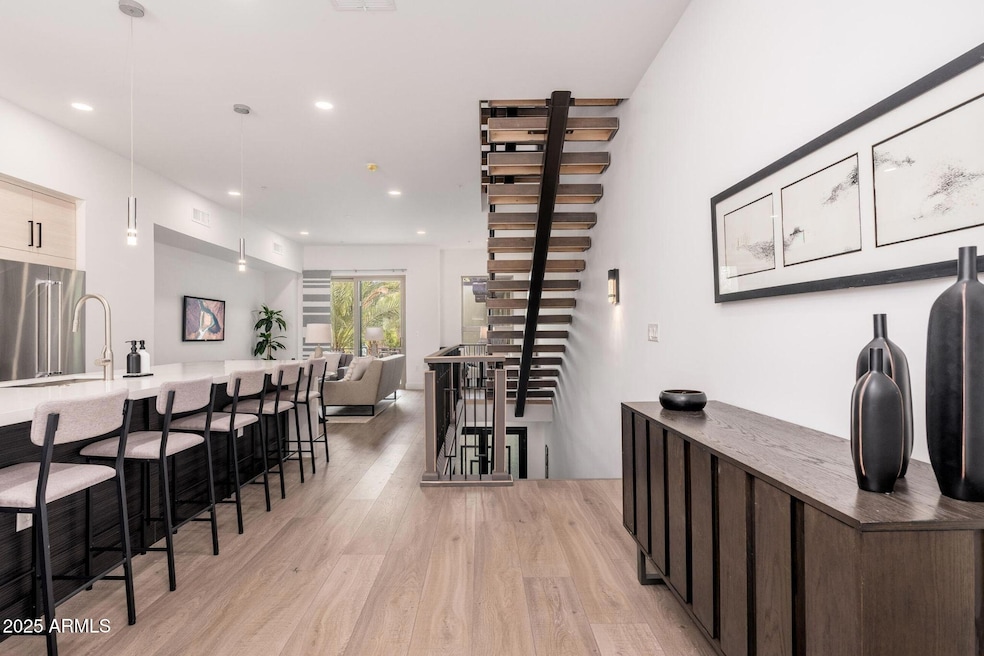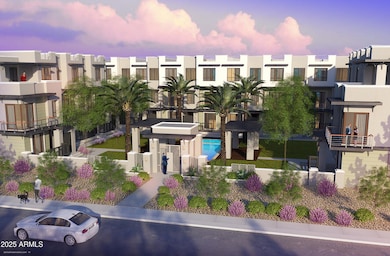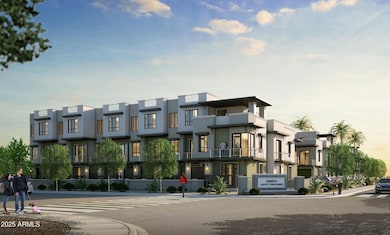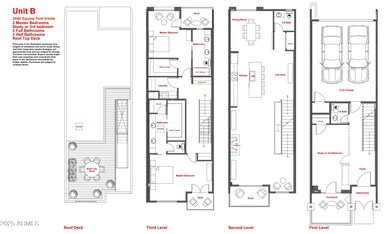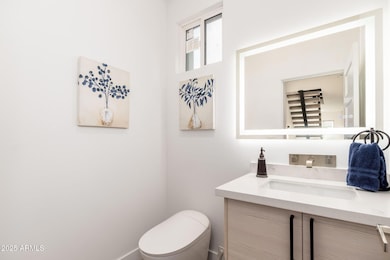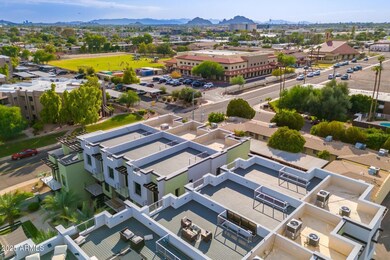7788 E Main St Unit B-1016 Scottsdale, AZ 85251
Indian Bend NeighborhoodEstimated payment $7,974/month
Highlights
- Heated Spa
- Panoramic View
- Contemporary Architecture
- Navajo Elementary School Rated A-
- Gated Community
- Balcony
About This Home
Under Construction! Located in a gated private community, this expansive dual-suite residence defines modern desert luxury with breathtaking 360-degree views of Camelback Mountain, the McDowells, and Old Town Scottsdale's skyline. Custom remote sliding skylight opens to a private rooftop retreat, seamlessly blending indoor and outdoor living with space for dining, lounging, or entertaining under the Arizona sky. A grand cobblestone vestibule and custom iron-and-glass entry door introduce the home's refined interior, enhanced by light concrete subfloors, solid-core hardwood doors, and premium standard finishes throughout. The gourmet kitchen features a granite waterfall island, European-style pull-down faucet, pendant lighting, and premium Jenn-Air appliances.
Listing Agent
Local Luxury Christie's International Real Estate Brokerage Phone: 4804172089 License #SA710400000 Listed on: 10/08/2025

Co-Listing Agent
Local Luxury Christie's International Real Estate Brokerage Phone: 4804172089 License #BR657768000
Townhouse Details
Home Type
- Townhome
Est. Annual Taxes
- $2,893
Year Built
- Built in 2022 | Under Construction
Lot Details
- 973 Sq Ft Lot
- Desert faces the front of the property
- Two or More Common Walls
- Artificial Turf
HOA Fees
- $387 Monthly HOA Fees
Parking
- 2 Car Direct Access Garage
Property Views
- Panoramic
- City Lights
- Mountain
Home Design
- Contemporary Architecture
- Wood Frame Construction
- Built-Up Roof
- Foam Roof
- Stucco
Interior Spaces
- 2,440 Sq Ft Home
- 3-Story Property
- Ceiling height of 9 feet or more
- Ceiling Fan
- Double Pane Windows
Kitchen
- Eat-In Kitchen
- Built-In Microwave
- Kitchen Island
Flooring
- Laminate
- Tile
Bedrooms and Bathrooms
- 2 Bedrooms
- Primary Bathroom is a Full Bathroom
- 3 Bathrooms
- Dual Vanity Sinks in Primary Bathroom
Outdoor Features
- Heated Spa
- Balcony
Schools
- Navajo Elementary School
- Mohave Middle School
- Saguaro High School
Utilities
- Central Air
- Heating System Uses Natural Gas
- High Speed Internet
Listing and Financial Details
- Tax Lot 1016
- Assessor Parcel Number 130-26-307
Community Details
Overview
- Association fees include sewer, ground maintenance, trash, water
- Associa Arizona Association, Phone Number (480) 892-5222
- Built by SENECA LUXURY CONDOMINIUMS LLC
- Seneca Luxury Condominiums Subdivision, Model B Floorplan
Recreation
- Heated Community Pool
- Fenced Community Pool
Security
- Gated Community
Map
Home Values in the Area
Average Home Value in this Area
Property History
| Date | Event | Price | List to Sale | Price per Sq Ft |
|---|---|---|---|---|
| 10/08/2025 10/08/25 | For Sale | $1,396,500 | -- | $572 / Sq Ft |
Source: Arizona Regional Multiple Listing Service (ARMLS)
MLS Number: 6933462
- 7788 E Main St Unit C-1018
- 7788 E Main St Unit A-1002
- 7788 E Main St Unit 1007
- 7788 E Main St Unit 1015
- 7788 E Main St Unit 1017
- 7788 E Main St Unit D-1001
- 4026 N Parkway Ave
- 7777 E Main St Unit 221
- 7777 E Main St Unit 136
- 7777 E Main St Unit 206
- 7777 E Main St Unit 240
- 7777 E Main St Unit 259
- 4120 N 78th St Unit 101
- 7601 E 2nd St Unit 20
- 7539 E 1st St Unit 3
- 4160 N 78th Way
- 7727 E 4th St
- 3600 N Hayden Rd Unit 2816
- 3600 N Hayden Rd Unit 3601
- 3600 N Hayden Rd Unit 2306
- 7788 E Main St Unit C-1018
- 7788 E Main St Unit A-1002
- 7788 E Main St Unit D-1001
- 7777 E Main St Unit 261
- 7777 E Main St Unit 233
- 7777 E Main St Unit 247
- 7777 E Main St Unit 153
- 4120 N 78th St Unit 113
- 4120 N 78th St Unit 103
- 7707 E 3rd St
- 7601 E 2nd St Unit 22
- 7604 E 3rd St
- 4140 N 78th St
- 4150 N 79th St
- 3600 N Hayden Rd Unit 3407
- 3600 N Hayden Rd Unit 3604
- 3600 N Hayden Rd Unit 3315
- 3600 N Hayden Rd Unit 2509
- 7627 E 4th St
- 4219 N Miller Rd
