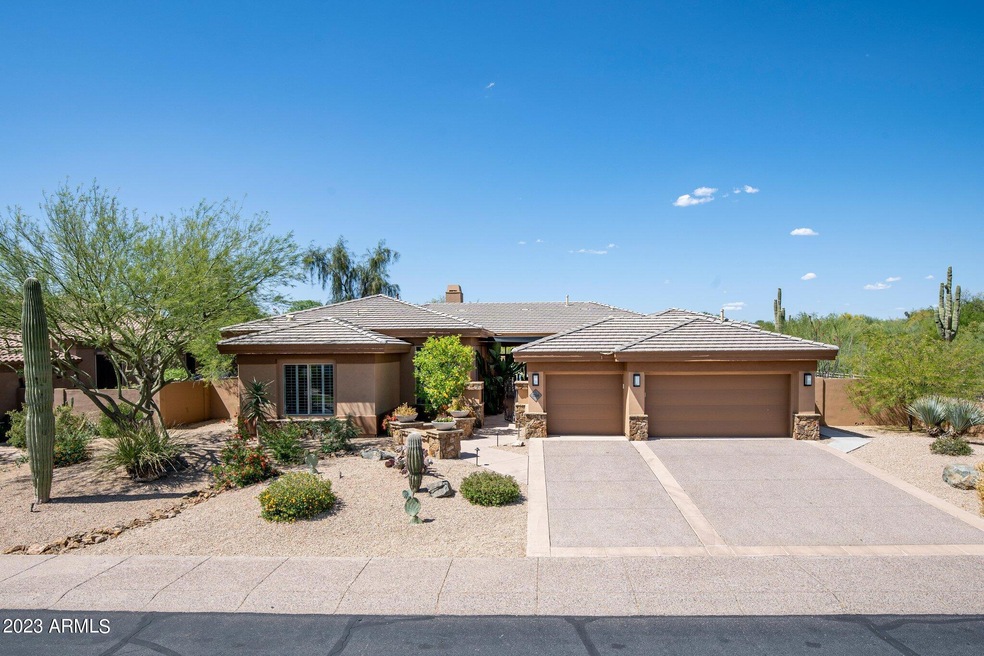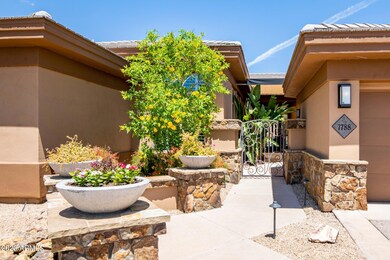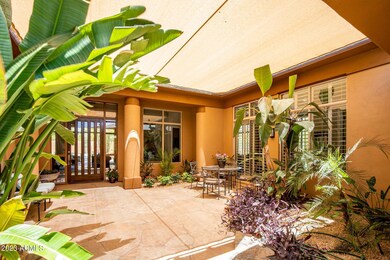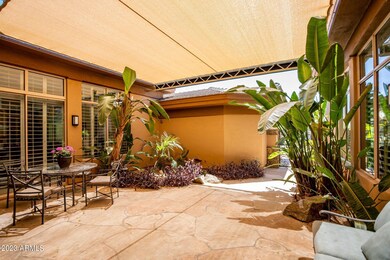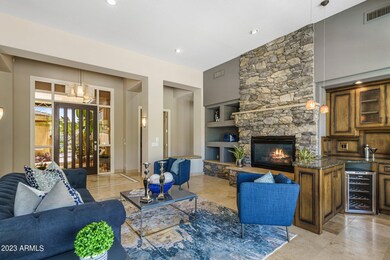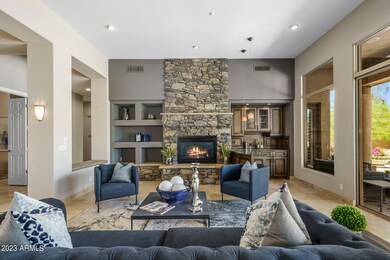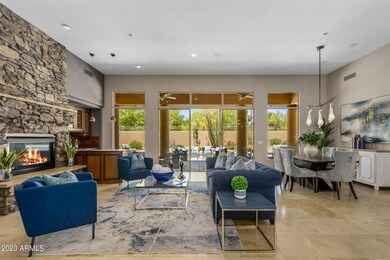
7788 E Overlook Dr Scottsdale, AZ 85255
Grayhawk NeighborhoodHighlights
- Golf Course Community
- Play Pool
- Mountain View
- Grayhawk Elementary School Rated A
- 0.46 Acre Lot
- Contemporary Architecture
About This Home
As of June 2023Indulge in resort-style living in Grayhawk's highly coveted Halcón Retreat! Nestled in a guard-gated community, this exquisite 3 bed home offers breathtaking mountain views, and tranquil privacy. Step inside to discover an open layout adorned with light travertine and wood floors that set the stage for luxurious living. From the formal living and dining rooms with a custom stone fireplace wall to the inviting family room, office, flex room, chef's kitchen, and expansive owners' suite, every corner of this home is warm and welcoming. Unwind and entertain with mountain views, sparkling pool, fire pit, and built-in gas grill. Move-in ready, this home is a true gem. Revel in the ultimate Arizona lifestyle with Grayhawk's outdoor lifestyle, shopping, dining, and schools at your fingertips.
Home Details
Home Type
- Single Family
Est. Annual Taxes
- $8,471
Year Built
- Built in 2000
Lot Details
- 0.46 Acre Lot
- Desert faces the front and back of the property
- Wrought Iron Fence
- Block Wall Fence
- Private Yard
HOA Fees
Parking
- 3 Car Direct Access Garage
- Garage Door Opener
Home Design
- Contemporary Architecture
- Wood Frame Construction
- Tile Roof
- Stone Exterior Construction
- Stucco
Interior Spaces
- 3,759 Sq Ft Home
- 1-Story Property
- Ceiling Fan
- Gas Fireplace
- Double Pane Windows
- Low Emissivity Windows
- Solar Screens
- Living Room with Fireplace
- Mountain Views
Kitchen
- Breakfast Bar
- Built-In Microwave
- Kitchen Island
Flooring
- Wood
- Stone
Bedrooms and Bathrooms
- 3 Bedrooms
- Primary Bathroom is a Full Bathroom
- 2.5 Bathrooms
- Dual Vanity Sinks in Primary Bathroom
- Hydromassage or Jetted Bathtub
- Bathtub With Separate Shower Stall
Outdoor Features
- Play Pool
- Covered patio or porch
- Fire Pit
Schools
- Grayhawk Elementary School
- Mountain Trail Middle School
- Pinnacle High School
Utilities
- Cooling System Updated in 2021
- Zoned Heating and Cooling System
- Heating System Uses Natural Gas
- High Speed Internet
Listing and Financial Details
- Tax Lot 5C
- Assessor Parcel Number 212-36-870
Community Details
Overview
- Association fees include ground maintenance, street maintenance
- Ccmc Association, Phone Number (480) 563-9708
- Grayhawk Community Association, Phone Number (480) 563-9708
- Association Phone (480) 563-9708
- Built by Edmunds Toll
- Grayhawk Parcels 2A,2B And 2C Subdivision, Montilla Floorplan
Recreation
- Golf Course Community
- Tennis Courts
- Bike Trail
Security
- Security Guard
Ownership History
Purchase Details
Purchase Details
Home Financials for this Owner
Home Financials are based on the most recent Mortgage that was taken out on this home.Purchase Details
Home Financials for this Owner
Home Financials are based on the most recent Mortgage that was taken out on this home.Purchase Details
Home Financials for this Owner
Home Financials are based on the most recent Mortgage that was taken out on this home.Purchase Details
Home Financials for this Owner
Home Financials are based on the most recent Mortgage that was taken out on this home.Purchase Details
Home Financials for this Owner
Home Financials are based on the most recent Mortgage that was taken out on this home.Similar Homes in Scottsdale, AZ
Home Values in the Area
Average Home Value in this Area
Purchase History
| Date | Type | Sale Price | Title Company |
|---|---|---|---|
| Warranty Deed | -- | None Listed On Document | |
| Warranty Deed | $1,535,000 | Wfg National Title Insurance C | |
| Warranty Deed | $1,100,000 | Landmark Ttl Assurance Agcy | |
| Cash Sale Deed | $1,035,000 | First American Title Ins Co | |
| Warranty Deed | $448,000 | Lawyers Title Insurance Corp | |
| Corporate Deed | $517,154 | Westminster Title Agency |
Mortgage History
| Date | Status | Loan Amount | Loan Type |
|---|---|---|---|
| Previous Owner | $1,151,250 | New Conventional | |
| Previous Owner | $430,000 | Future Advance Clause Open End Mortgage | |
| Previous Owner | $397,788 | Adjustable Rate Mortgage/ARM | |
| Previous Owner | $417,000 | Unknown | |
| Previous Owner | $250,000 | Credit Line Revolving | |
| Previous Owner | $500,000 | Unknown | |
| Previous Owner | $400,000 | Unknown | |
| Previous Owner | $312,500 | Credit Line Revolving | |
| Previous Owner | $396,000 | New Conventional | |
| Closed | $0 | New Conventional |
Property History
| Date | Event | Price | Change | Sq Ft Price |
|---|---|---|---|---|
| 06/16/2023 06/16/23 | Sold | $1,535,000 | -0.3% | $408 / Sq Ft |
| 05/07/2023 05/07/23 | For Sale | $1,539,000 | +39.9% | $409 / Sq Ft |
| 11/21/2019 11/21/19 | Sold | $1,100,000 | -4.3% | $293 / Sq Ft |
| 10/23/2019 10/23/19 | Pending | -- | -- | -- |
| 07/13/2019 07/13/19 | For Sale | $1,150,000 | +11.1% | $306 / Sq Ft |
| 07/06/2015 07/06/15 | Sold | $1,035,000 | -5.8% | $275 / Sq Ft |
| 06/02/2015 06/02/15 | Pending | -- | -- | -- |
| 04/28/2015 04/28/15 | For Sale | $1,099,000 | -- | $292 / Sq Ft |
Tax History Compared to Growth
Tax History
| Year | Tax Paid | Tax Assessment Tax Assessment Total Assessment is a certain percentage of the fair market value that is determined by local assessors to be the total taxable value of land and additions on the property. | Land | Improvement |
|---|---|---|---|---|
| 2025 | $8,739 | $105,397 | -- | -- |
| 2024 | $8,603 | $100,378 | -- | -- |
| 2023 | $8,603 | $125,930 | $25,180 | $100,750 |
| 2022 | $8,471 | $95,400 | $19,080 | $76,320 |
| 2021 | $8,635 | $86,710 | $17,340 | $69,370 |
| 2020 | $8,496 | $83,680 | $16,730 | $66,950 |
| 2019 | $9,103 | $84,420 | $16,880 | $67,540 |
| 2018 | $9,336 | $84,980 | $16,990 | $67,990 |
| 2017 | $8,900 | $83,720 | $16,740 | $66,980 |
| 2016 | $8,795 | $81,470 | $16,290 | $65,180 |
| 2015 | $8,353 | $79,310 | $15,860 | $63,450 |
Agents Affiliated with this Home
-
David Newcombe

Seller's Agent in 2023
David Newcombe
Compass
(602) 510-0111
5 in this area
82 Total Sales
-
Mikki Fretz

Buyer's Agent in 2023
Mikki Fretz
RE/MAX
(602) 692-0110
3 in this area
42 Total Sales
-
Josef Szabo

Buyer Co-Listing Agent in 2023
Josef Szabo
RE/MAX
(480) 688-2020
9 in this area
134 Total Sales
-
J
Buyer Co-Listing Agent in 2023
Joe Szabo
RE/MAX Fine Properties
-
Sheryl Jackson

Seller's Agent in 2019
Sheryl Jackson
Realty One Group
(480) 383-3313
3 Total Sales
-
S
Buyer's Agent in 2019
Sheryl Chapel
Realty One Group
Map
Source: Arizona Regional Multiple Listing Service (ARMLS)
MLS Number: 6553598
APN: 212-36-870
- 7703 E Overlook Dr
- 7794 E Sands Dr
- 7693 E Via Del Sol Dr
- 8003 E Sands Dr
- 22181 N 78th St
- 22063 N 77th St
- 22339 N 77th Way
- 21113 N 79th Place
- 21235 N 80th Way
- 22415 N 77th Place
- 22322 N 77th St
- 8230 E Via Del Sol Dr Unit VIII
- 7687 E Wing Shadow Rd
- 7500 E Deer Valley Rd Unit 54
- 7500 E Deer Valley Rd Unit 132
- 7500 E Deer Valley Rd Unit 162
- 7500 E Deer Valley Rd Unit 157
- 22503 N 76th Place
- 22469 N 79th Place
- 8240 E Wingspan Way
