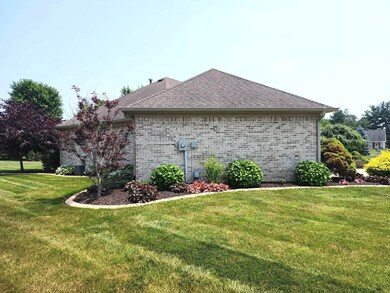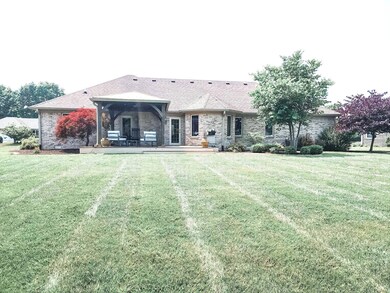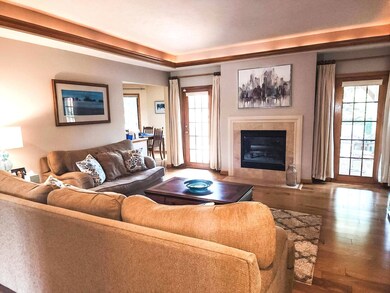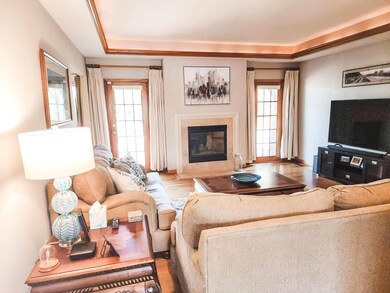
Highlights
- Vaulted Ceiling
- Ranch Style House
- Thermal Windows
- Avon Intermediate School West Rated A
- Covered Patio or Porch
- 2 Car Attached Garage
About This Home
As of August 2023Beautiful Lazzaro built ranch home with amazing landscaping. 3 beds with 2 full baths. Extra wide 2 car garage. Full brick wrap exterior. Spray foam insulation including the attic and crawl space. This home is very energy efficient. All appliances stay This exceptional home is move-in ready. (The garage vacuum is not included).
Last Agent to Sell the Property
Shane Decker
Dropped Members Brokerage Email: shane.decker@sbcglobal.net License #RB14048651 Listed on: 06/19/2023
Last Buyer's Agent
Gina Marsiglio
Home Details
Home Type
- Single Family
Est. Annual Taxes
- $3,160
Year Built
- Built in 2001
HOA Fees
- $8 Monthly HOA Fees
Parking
- 2 Car Attached Garage
- Garage Door Opener
Home Design
- Ranch Style House
- Brick Exterior Construction
- Concrete Perimeter Foundation
Interior Spaces
- 1,847 Sq Ft Home
- Wired For Sound
- Woodwork
- Tray Ceiling
- Vaulted Ceiling
- Gas Log Fireplace
- Thermal Windows
- Entrance Foyer
- Great Room with Fireplace
- Crawl Space
- Permanent Attic Stairs
- Fire and Smoke Detector
Kitchen
- Gas Oven
- Recirculated Exhaust Fan
- Microwave
- Dishwasher
- Disposal
Bedrooms and Bathrooms
- 3 Bedrooms
- Walk-In Closet
- 2 Full Bathrooms
Utilities
- Forced Air Heating System
- Heating System Uses Gas
- Gas Water Heater
Additional Features
- Covered Patio or Porch
- 0.33 Acre Lot
Community Details
- Association fees include maintenance, snow removal
- Pine Tree Estates Subdivision
- The community has rules related to covenants, conditions, and restrictions
Listing and Financial Details
- Legal Lot and Block 46 / 2
- Assessor Parcel Number 321014229009000031
Ownership History
Purchase Details
Home Financials for this Owner
Home Financials are based on the most recent Mortgage that was taken out on this home.Similar Homes in the area
Home Values in the Area
Average Home Value in this Area
Purchase History
| Date | Type | Sale Price | Title Company |
|---|---|---|---|
| Warranty Deed | $395,000 | None Listed On Document |
Mortgage History
| Date | Status | Loan Amount | Loan Type |
|---|---|---|---|
| Open | $262,000 | New Conventional | |
| Previous Owner | $22,000 | New Conventional | |
| Previous Owner | $125,000 | New Conventional | |
| Previous Owner | $25,000 | New Conventional |
Property History
| Date | Event | Price | Change | Sq Ft Price |
|---|---|---|---|---|
| 08/04/2023 08/04/23 | Sold | $395,000 | 0.0% | $214 / Sq Ft |
| 06/30/2023 06/30/23 | Pending | -- | -- | -- |
| 06/30/2023 06/30/23 | Price Changed | $395,000 | -1.2% | $214 / Sq Ft |
| 06/22/2023 06/22/23 | For Sale | $399,900 | 0.0% | $217 / Sq Ft |
| 06/20/2023 06/20/23 | Pending | -- | -- | -- |
| 06/19/2023 06/19/23 | For Sale | $399,900 | +103.0% | $217 / Sq Ft |
| 11/09/2012 11/09/12 | Sold | $197,000 | 0.0% | $107 / Sq Ft |
| 10/17/2012 10/17/12 | Pending | -- | -- | -- |
| 03/09/2012 03/09/12 | For Sale | $197,000 | -- | $107 / Sq Ft |
Tax History Compared to Growth
Tax History
| Year | Tax Paid | Tax Assessment Tax Assessment Total Assessment is a certain percentage of the fair market value that is determined by local assessors to be the total taxable value of land and additions on the property. | Land | Improvement |
|---|---|---|---|---|
| 2024 | $3,802 | $336,900 | $46,600 | $290,300 |
| 2023 | $3,295 | $294,100 | $42,300 | $251,800 |
| 2022 | $3,161 | $280,100 | $40,300 | $239,800 |
Agents Affiliated with this Home
-
S
Seller's Agent in 2023
Shane Decker
Dropped Members
-
G
Buyer's Agent in 2023
Gina Marsiglio
-
Karen Schmidt

Seller's Agent in 2012
Karen Schmidt
RE/MAX Centerstone
(317) 445-5921
10 in this area
75 Total Sales
-
M
Buyer's Agent in 2012
Matthew Reffeitt
Keller Williams Indy Metro W
Map
Source: MIBOR Broker Listing Cooperative®
MLS Number: 21927664
APN: 32-10-14-229-009.000-031
- 1067 Marston Ln
- 1248 Joanna Ct
- 1078 Noel Trace Rd
- 1345 Westwind Dr
- 7706 E County Road 100 S
- 1128 Brookside Ct
- 1423 Maria Ln
- 842 Penrose Place
- 1123 Wessel Ln
- Hampshire Plan at Bellwood
- Kingston Plan at Bellwood
- Valencia Plan at Bellwood
- 8099 David Ct
- 7589 Fox Tail Cir
- 8091 Creek Way
- 1919 Delp Ct
- 1960 Delp Ct
- 8106 Lomas Pass
- 1287 Bristol Place
- 7290 Lockford Walk N






