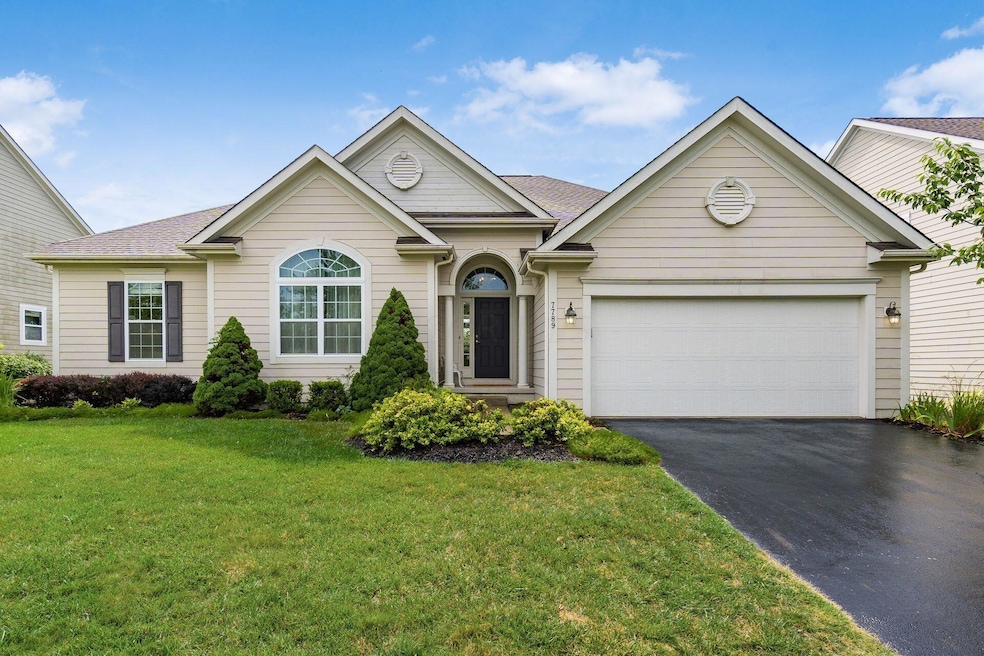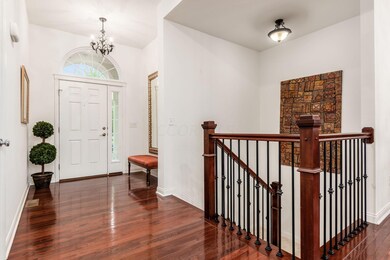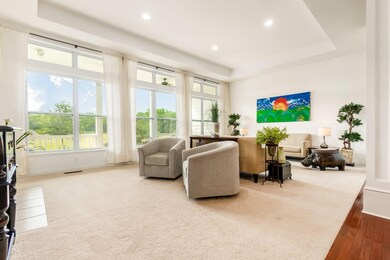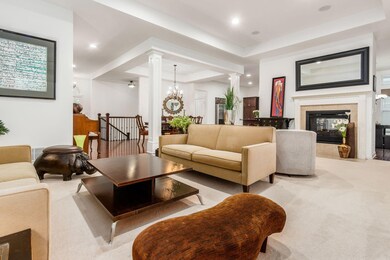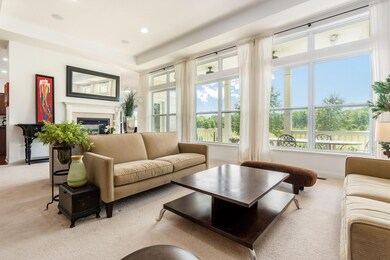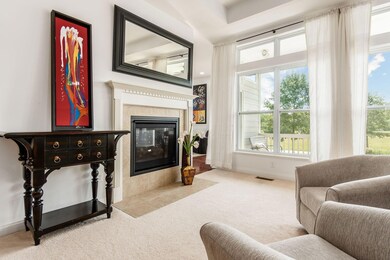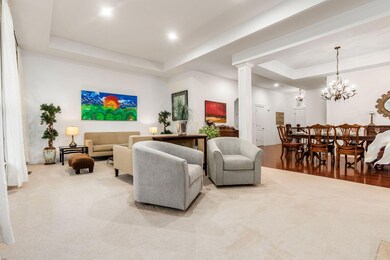
7789 Mellacent Dr Columbus, OH 43235
Antrim NeighborhoodHighlights
- Ranch Style House
- Fenced Yard
- Home Security System
- Granby Elementary School Rated A-
- Patio
- 2-minute walk to Hard Road Park
About This Home
As of August 2024Single Family ranch style home in the sought out neighborhood of OldStone Crossing. 4 bedrooms on entry level, with additional bedroom on the lower level.
Large gourmet kitchen plenty of space for all your gatherings.Enjoy the warmth and ambiance of a dual-sided fireplace, adding a touch of elegance and comfort to the living areas.Floor-to-ceiling windows flood the home with natural light, creating a bright and welcoming atmosphere.
Step outside to a covered porch and a fenced-in backyard. Located just minutes from HWY 315, providing easy access to local amenities, shopping, dining, and OSU.
Throughout this home there is storage space for all your needs. This one won't last long! Professional video is loaded.
Home Details
Home Type
- Single Family
Est. Annual Taxes
- $12,668
Year Built
- Built in 2011
Lot Details
- 9,148 Sq Ft Lot
- Fenced Yard
HOA Fees
- $25 Monthly HOA Fees
Parking
- 2 Car Garage
Home Design
- Ranch Style House
Interior Spaces
- 3,270 Sq Ft Home
- Insulated Windows
- Family Room
- Carpet
- Basement
- Recreation or Family Area in Basement
- Home Security System
Kitchen
- Gas Range
- Microwave
- Dishwasher
Bedrooms and Bathrooms
- 5 Bedrooms | 4 Main Level Bedrooms
Laundry
- Laundry on main level
- Electric Dryer Hookup
Outdoor Features
- Patio
Utilities
- Forced Air Heating and Cooling System
- Heating System Uses Gas
Listing and Financial Details
- Assessor Parcel Number 610-289368
Community Details
Overview
- $400 Capital Contribution Fee
- Association Phone (614) 425-0237
- Robyn Pinson HOA
Recreation
- Bike Trail
Ownership History
Purchase Details
Home Financials for this Owner
Home Financials are based on the most recent Mortgage that was taken out on this home.Purchase Details
Home Financials for this Owner
Home Financials are based on the most recent Mortgage that was taken out on this home.Similar Homes in Columbus, OH
Home Values in the Area
Average Home Value in this Area
Purchase History
| Date | Type | Sale Price | Title Company |
|---|---|---|---|
| Warranty Deed | $695,000 | Stewart Title | |
| Warranty Deed | $364,200 | None Available |
Mortgage History
| Date | Status | Loan Amount | Loan Type |
|---|---|---|---|
| Open | $415,000 | Credit Line Revolving | |
| Previous Owner | $556,000 | New Conventional | |
| Previous Owner | $291,300 | New Conventional |
Property History
| Date | Event | Price | Change | Sq Ft Price |
|---|---|---|---|---|
| 03/31/2025 03/31/25 | Off Market | $695,000 | -- | -- |
| 08/22/2024 08/22/24 | Sold | $695,000 | -7.1% | $213 / Sq Ft |
| 07/19/2024 07/19/24 | For Sale | $748,000 | -- | $229 / Sq Ft |
Tax History Compared to Growth
Tax History
| Year | Tax Paid | Tax Assessment Tax Assessment Total Assessment is a certain percentage of the fair market value that is determined by local assessors to be the total taxable value of land and additions on the property. | Land | Improvement |
|---|---|---|---|---|
| 2024 | $13,248 | $215,780 | $53,030 | $162,750 |
| 2023 | $12,668 | $215,775 | $53,025 | $162,750 |
| 2022 | $11,260 | $152,180 | $21,980 | $130,200 |
| 2021 | $10,388 | $152,180 | $21,980 | $130,200 |
| 2020 | $10,006 | $152,180 | $21,980 | $130,200 |
| 2019 | $9,584 | $131,530 | $19,110 | $112,420 |
| 2018 | $4,642 | $131,530 | $19,110 | $112,420 |
| 2017 | $8,588 | $131,530 | $19,110 | $112,420 |
| 2016 | $9,095 | $128,100 | $27,370 | $100,730 |
| 2015 | $4,463 | $125,690 | $27,370 | $98,320 |
| 2014 | $8,922 | $125,690 | $27,370 | $98,320 |
| 2013 | $4,186 | $118,510 | $24,885 | $93,625 |
Agents Affiliated with this Home
-
Shilpa Gupta

Seller's Agent in 2024
Shilpa Gupta
Rolls Realty
(714) 335-0331
1 in this area
12 Total Sales
-
Kacey Wright

Buyer's Agent in 2024
Kacey Wright
RE/MAX
(614) 224-4900
1 in this area
509 Total Sales
Map
Source: Columbus and Central Ohio Regional MLS
MLS Number: 224024405
APN: 610-289368
- 1399 Briarmeadow Dr
- 1263 Clubview Blvd S
- 1192 Tessier Dr
- 7661 Norhill Rd
- 7700 Candlewood Ln
- 825 Bluffview Dr
- 1360 Clubview Blvd S
- 1059 Circle On the Green
- 744 Old Oak Trace
- 833 Bluffway Dr
- 1267 Worthington Heights Blvd
- 893 Singing Hills Ln
- 1292 Churchbell Way
- 1425 Park Ridge Dr
- 7614 Seasons Dr
- 7581 Toweron Ln
- 7881 Saddle Run
- 8121 Blind Brook Ct
- 7914 Verandah Ct Unit 61
- 1336 Hickory Ridge Ln
