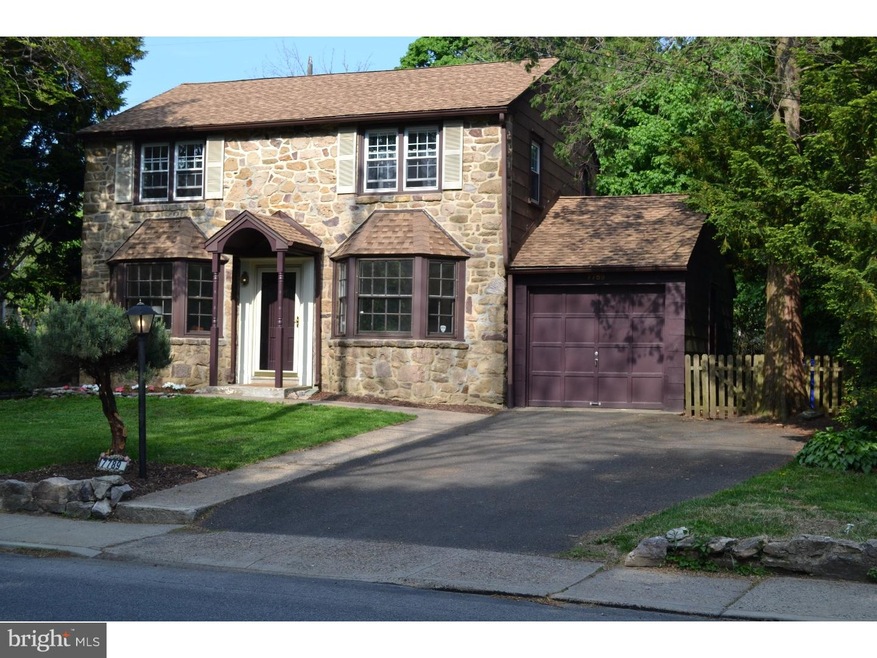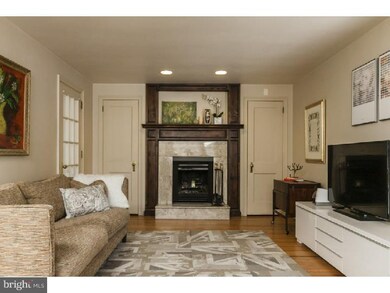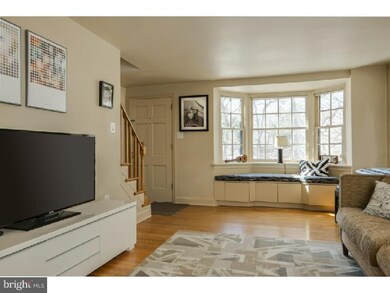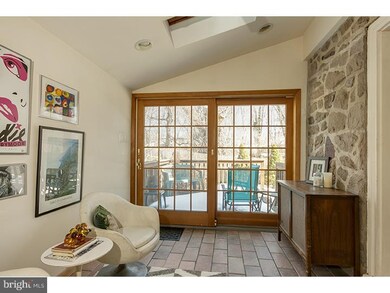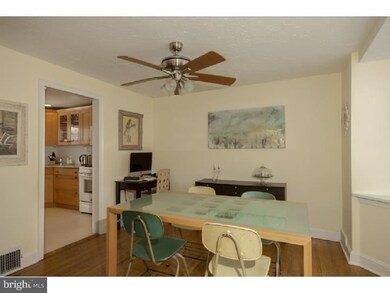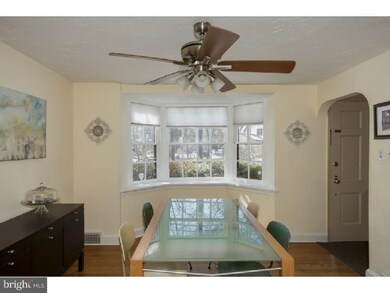7789 Spring Ave Elkins Park, PA 19027
Elkins Park NeighborhoodHighlights
- Colonial Architecture
- Deck
- Attic
- Myers Elementary School Rated A-
- Wood Flooring
- No HOA
About This Home
As of September 2024MOVE IN CONDITION & GREAT LOCATION IN THE HEART OF ELKINS PARK! Convenient to Center City commuters - only 2 blocks to train, with a short 20 min ride to town. With this home in the heart of Elkins Park, you're conveniently placed to explore the neighborhood's cafes, small local shops and parks, or hop into the city for dinner or a show at a moment's notice. Newer eat-in Kitchen with granite counters, custom cabinets and a built-in pantry. Large bay windows in living room and dining room, with a deep window seat overlooking ornamental marble fireplace. Sunroom has exposed stone wall, gas fireplace, skylights and sliding glass door leading to garden deck and brick patio with fully fenced yard. Two rooms of the fully finished basement (not included in the above square footage) currently used as an office and playroom with built-in nook and more storage. Remodeled bath features modern spa-like amenities including round glass shower enclosure, Grohe showerhead and Toto toilet. This home has a newer roof and a one car attached garage. A beautiful home that you can call your own!
Co-Listed By
LESLIE PORTNER
BHHS Fox & Roach-Jenkintown
Home Details
Home Type
- Single Family
Year Built
- Built in 1920
Lot Details
- 5,775 Sq Ft Lot
- Back, Front, and Side Yard
- Property is in good condition
- Property is zoned R7
Parking
- 1 Car Attached Garage
- Driveway
- On-Street Parking
Home Design
- Colonial Architecture
- Pitched Roof
- Shingle Roof
- Stone Siding
- Stucco
Interior Spaces
- 1,488 Sq Ft Home
- Property has 2 Levels
- Ceiling Fan
- Skylights
- Non-Functioning Fireplace
- Gas Fireplace
- Bay Window
- Family Room
- Living Room
- Dining Room
- Attic Fan
Kitchen
- Eat-In Kitchen
- Butlers Pantry
- Built-In Range
- Built-In Microwave
- Dishwasher
- Disposal
Flooring
- Wood
- Wall to Wall Carpet
- Tile or Brick
Bedrooms and Bathrooms
- 3 Bedrooms
- En-Suite Primary Bedroom
- 2 Full Bathrooms
- Walk-in Shower
Finished Basement
- Basement Fills Entire Space Under The House
- Laundry in Basement
Outdoor Features
- Deck
Schools
- Myers Elementary School
Utilities
- Forced Air Heating and Cooling System
- Heating System Uses Gas
- 200+ Amp Service
- Natural Gas Water Heater
- Cable TV Available
Community Details
- No Home Owners Association
- Elkins Park Subdivision
Listing and Financial Details
- Tax Lot 003
- Assessor Parcel Number 31-00-24721-007
Ownership History
Purchase Details
Home Financials for this Owner
Home Financials are based on the most recent Mortgage that was taken out on this home.Purchase Details
Home Financials for this Owner
Home Financials are based on the most recent Mortgage that was taken out on this home.Map
Home Values in the Area
Average Home Value in this Area
Purchase History
| Date | Type | Sale Price | Title Company |
|---|---|---|---|
| Deed | $240,000 | Attorney | |
| Deed | $300,000 | None Available |
Mortgage History
| Date | Status | Loan Amount | Loan Type |
|---|---|---|---|
| Open | $341,280 | New Conventional | |
| Closed | $192,000 | New Conventional | |
| Closed | $216,000 | New Conventional | |
| Previous Owner | $50,000 | No Value Available | |
| Previous Owner | $50,000 | No Value Available | |
| Previous Owner | $100,000 | Credit Line Revolving |
Property History
| Date | Event | Price | Change | Sq Ft Price |
|---|---|---|---|---|
| 09/04/2024 09/04/24 | Sold | $379,200 | +8.7% | $201 / Sq Ft |
| 08/19/2024 08/19/24 | Pending | -- | -- | -- |
| 08/16/2024 08/16/24 | For Sale | $349,000 | +45.4% | $185 / Sq Ft |
| 08/31/2015 08/31/15 | Sold | $240,000 | -4.0% | $161 / Sq Ft |
| 07/13/2015 07/13/15 | Pending | -- | -- | -- |
| 06/19/2015 06/19/15 | Price Changed | $249,999 | -3.5% | $168 / Sq Ft |
| 04/28/2015 04/28/15 | Price Changed | $259,000 | -3.7% | $174 / Sq Ft |
| 03/09/2015 03/09/15 | For Sale | $269,000 | -- | $181 / Sq Ft |
Tax History
| Year | Tax Paid | Tax Assessment Tax Assessment Total Assessment is a certain percentage of the fair market value that is determined by local assessors to be the total taxable value of land and additions on the property. | Land | Improvement |
|---|---|---|---|---|
| 2024 | $7,389 | $110,630 | $52,400 | $58,230 |
| 2023 | $7,306 | $110,630 | $52,400 | $58,230 |
| 2022 | $7,180 | $110,630 | $52,400 | $58,230 |
| 2021 | $6,983 | $110,630 | $52,400 | $58,230 |
| 2020 | $6,782 | $110,630 | $52,400 | $58,230 |
| 2019 | $6,647 | $110,630 | $52,400 | $58,230 |
| 2018 | $2,101 | $110,630 | $52,400 | $58,230 |
| 2017 | $6,346 | $110,630 | $52,400 | $58,230 |
| 2016 | $6,303 | $110,630 | $52,400 | $58,230 |
| 2015 | $6,180 | $110,630 | $52,400 | $58,230 |
| 2014 | $6,010 | $110,630 | $52,400 | $58,230 |
Source: Bright MLS
MLS Number: 1003463565
APN: 31-00-24721-007
- 7770 Montgomery Ave
- 7801 Montgomery Ave
- 1103 Prospect Ave
- 1021 Stratford Ave
- 317 Harrison Ave
- 100 Surrey Rd
- 1117 Stratford Ave
- 7851 Mill Rd
- 1250 Ashbourne Rd
- 109 Surrey Rd
- 518 Spring Ave
- 1007 Valley Rd
- 8100 Cedar Rd
- 204 Lenape Ave
- 1503 Juniper Ave
- 7500 Manchester Rd
- 7915 New Second St
- 537 Church Rd
- 7900 Old York Rd Unit 508A
- 7900 Old York Rd Unit 712-A
