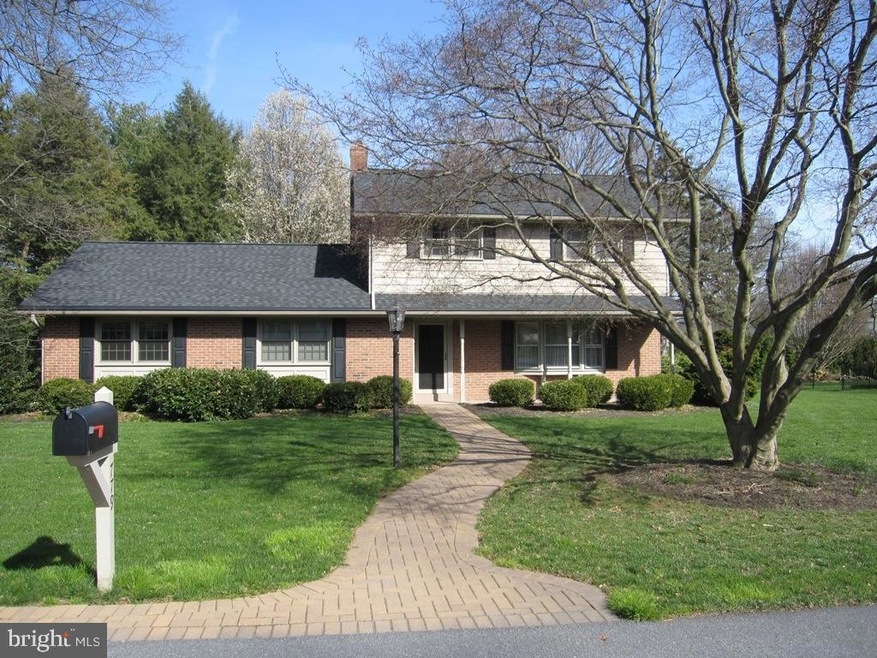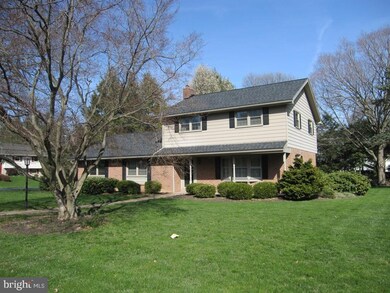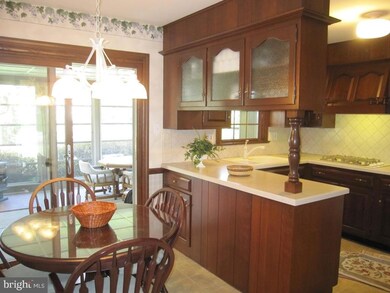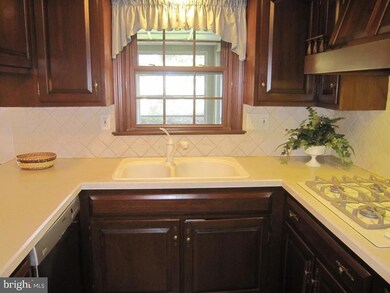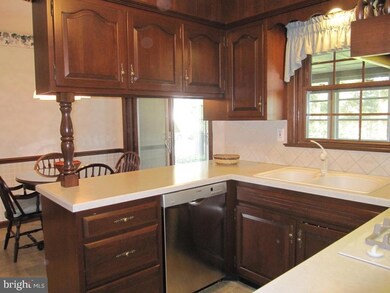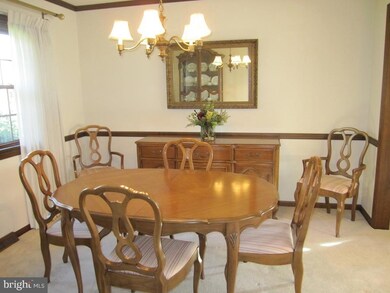
779 Barrcrest Ln Lancaster, PA 17603
Rohrerstown NeighborhoodEstimated Value: $399,067 - $490,000
Highlights
- Traditional Architecture
- Wood Flooring
- No HOA
- Rohrerstown Elementary School Rated A-
- 1 Fireplace
- Formal Dining Room
About This Home
As of May 2016Sherman Walton Built home Barrcrest Development. Custom cherry cabinetry, corian counters, Bosch dishwasher, large eat-in kitchen leads to a sunny 3 seasons room and expensive yard. Hardwoods floors under most carpeted areas. Spacious family room with beautiful stone fireplace, living room with bay window. This home is neat as a pin, has great storage and MOVE IN READY!
Last Listed By
Berkshire Hathaway HomeServices Homesale Realty License #RS308961 Listed on: 04/01/2016

Home Details
Home Type
- Single Family
Est. Annual Taxes
- $3,948
Year Built
- Built in 1970
Lot Details
- 0.4 Acre Lot
Parking
- 1 Car Attached Garage
- Garage Door Opener
- Off-Street Parking
Home Design
- Traditional Architecture
- Brick Exterior Construction
- Shingle Roof
- Composition Roof
- Aluminum Siding
- Stick Built Home
Interior Spaces
- 1,832 Sq Ft Home
- Property has 2 Levels
- Built-In Features
- 1 Fireplace
- Flue
- Insulated Windows
- Window Treatments
- Window Screens
- Entrance Foyer
- Family Room
- Living Room
- Formal Dining Room
- Utility Room
- Wood Flooring
Kitchen
- Eat-In Kitchen
- Gas Oven or Range
- Dishwasher
- Disposal
Bedrooms and Bathrooms
- 3 Bedrooms
Laundry
- Laundry Room
- Dryer
- Washer
Partially Finished Basement
- Basement Fills Entire Space Under The House
- Sump Pump
Home Security
- Storm Doors
- Fire and Smoke Detector
Outdoor Features
- Enclosed patio or porch
- Shed
Schools
- Centerville Elementary School
- Hempfield High School
Utilities
- Forced Air Heating and Cooling System
- 200+ Amp Service
- Natural Gas Water Heater
- Cable TV Available
Community Details
- No Home Owners Association
Listing and Financial Details
- Assessor Parcel Number 2900543000000
Ownership History
Purchase Details
Home Financials for this Owner
Home Financials are based on the most recent Mortgage that was taken out on this home.Similar Homes in Lancaster, PA
Home Values in the Area
Average Home Value in this Area
Purchase History
| Date | Buyer | Sale Price | Title Company |
|---|---|---|---|
| Moyer Ryan E | $230,000 | None Available |
Mortgage History
| Date | Status | Borrower | Loan Amount |
|---|---|---|---|
| Open | Moyer Ryan E | $209,628 |
Property History
| Date | Event | Price | Change | Sq Ft Price |
|---|---|---|---|---|
| 05/16/2016 05/16/16 | Sold | $230,000 | +7.0% | $126 / Sq Ft |
| 04/04/2016 04/04/16 | Pending | -- | -- | -- |
| 04/01/2016 04/01/16 | For Sale | $215,000 | -- | $117 / Sq Ft |
Tax History Compared to Growth
Tax History
| Year | Tax Paid | Tax Assessment Tax Assessment Total Assessment is a certain percentage of the fair market value that is determined by local assessors to be the total taxable value of land and additions on the property. | Land | Improvement |
|---|---|---|---|---|
| 2024 | $4,724 | $218,600 | $73,900 | $144,700 |
| 2023 | $4,630 | $218,600 | $73,900 | $144,700 |
| 2022 | $4,502 | $218,600 | $73,900 | $144,700 |
| 2021 | $4,431 | $218,600 | $73,900 | $144,700 |
| 2020 | $4,431 | $218,600 | $73,900 | $144,700 |
| 2019 | $4,355 | $218,600 | $73,900 | $144,700 |
| 2018 | $857 | $218,600 | $73,900 | $144,700 |
| 2017 | $4,024 | $159,800 | $45,700 | $114,100 |
| 2016 | $4,024 | $159,800 | $45,700 | $114,100 |
| 2015 | $808 | $159,800 | $45,700 | $114,100 |
| 2014 | $2,985 | $159,800 | $45,700 | $114,100 |
Agents Affiliated with this Home
-
Susan Allison

Seller's Agent in 2016
Susan Allison
Berkshire Hathaway HomeServices Homesale Realty
(717) 725-7738
6 in this area
56 Total Sales
Map
Source: Bright MLS
MLS Number: 1003170051
APN: 290-05430-0-0000
- 675 Gentry Dr
- 202 Rocklawn Ln
- 1512 Hillcrest Rd
- 1428 Center Rd
- 1841 Brubaker Run Rd
- 80 Jackson Dr
- 1285 Wheatland Ave
- 1713 Linwood Ave
- 2417 Spring Water Cir
- 2468 Spring Water Cir
- 2463 Spring Water Cir
- 2466 Spring Water Cir
- 1919 Wilson Ave
- 1228 Wheatland Ave
- 11 Girard Ave
- 914 N President Ave
- 2467 Spring Water Cir
- 2459 Artesian Way Unit 18
- 2471 Spring Water Cir
- 1751 Temple Ave
- 779 Barrcrest Ln
- 773 Barrcrest Ln
- 778 Barr Blvd
- 772 Barr Blvd
- 778 Barrcrest Ln
- 1831 Wickersham Ln
- 767 Barrcrest Ln
- 1841 Wickersham Ln
- 772 Barrcrest Ln
- 1821 Wickersham Ln
- 766 Barr Blvd
- 1851 Wickersham Ln
- 766 Barrcrest Ln
- 1811 Wickersham Ln
- 755 Barrcrest Ln
- 760 Barr Blvd
- 1861 Wickersham Ln
- 731 Farmingdale Rd
- 777 Barr Blvd
- 727 Farmingdale Rd
