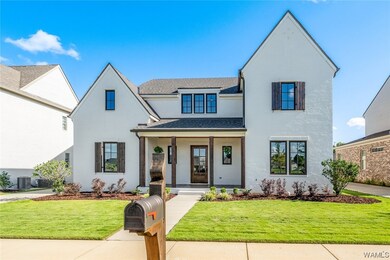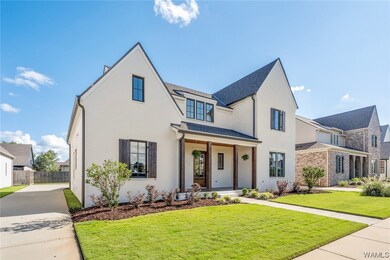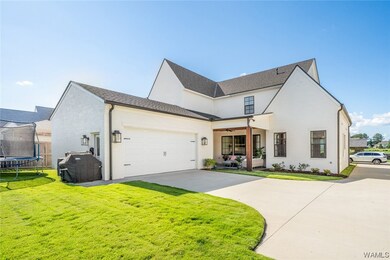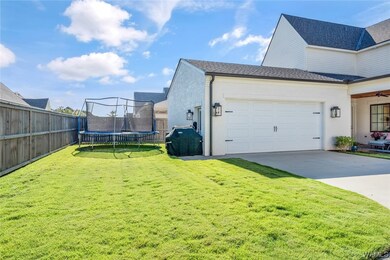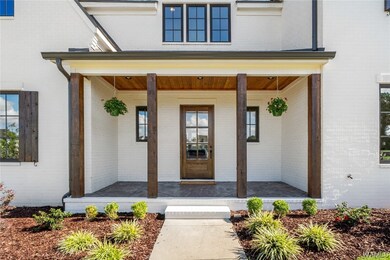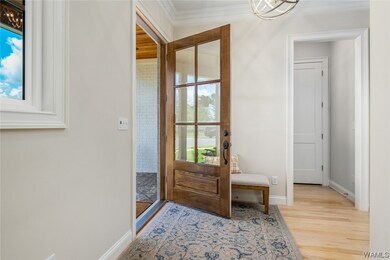
779 Carleton St Tuscaloosa, AL 35406
Estimated Value: $725,000 - $794,000
Highlights
- Outdoor Fireplace
- Wood Flooring
- Granite Countertops
- Rock Quarry Elementary School Rated A-
- Main Floor Primary Bedroom
- Community Pool
About This Home
As of August 2023THIS CUSTOM HOME IS A MUST SEE! OPEN KITCHEN WITH LARGE PANTRY, CUSTOM CEILING HEIGHT CABINETS, ISLAND AND BREAKFAST AREA. SPACIOUS LIVING ROOM HAS HARDWOOD FLOORS. ELEGANT FORMAL DINING ROOM WITH COFFERED CEILINGS. THE OWNERS SUITE OFFERS A LARGE VANITY, SOAKING TUB, CERAMIC TILE SHOWER AND HUGE CUSTOM CLOSET. UPSTAIRS OFFERS 2 BEDROOMS WITH JACK AND JILL BATHROOM, AN ADDITIONAL BEDROOM WITH BATHROOM, AND SITTING AREA. BEAUTIFUL COVERED PATIO WITH FIREPLACE! COMMUNITY AMENITIES FEATURES POOL, CLUBHOUSE, PARKS, GAZEBO WITH FIREPLACE, PEDESTRIAN BRIDGE PLUS MORE
Home Details
Home Type
- Single Family
Est. Annual Taxes
- $3,090
Year Built
- Built in 2020
Lot Details
- 8,712
HOA Fees
- $83 Monthly HOA Fees
Parking
- 2 Car Attached Garage
- Garage Door Opener
- Driveway
Home Design
- Brick Exterior Construction
- Slab Foundation
- Shingle Roof
- Composition Roof
Interior Spaces
- 3,343 Sq Ft Home
- 2-Story Property
- Ceiling Fan
- Double Pane Windows
- Family Room with Fireplace
- Formal Dining Room
- Wood Flooring
- Fire and Smoke Detector
Kitchen
- Gas Oven
- Gas Range
- Microwave
- Granite Countertops
- Disposal
Bedrooms and Bathrooms
- 4 Bedrooms
- Primary Bedroom on Main
- Walk-In Closet
- Soaking Tub
Laundry
- Laundry Room
- Laundry on main level
Outdoor Features
- Covered patio or porch
- Outdoor Fireplace
- Rain Gutters
Schools
- Rock Quarry Elementary School
- Northridge Middle School
- Northridge High School
Utilities
- Multiple cooling system units
- Multiple Heating Units
- Tankless Water Heater
- Cable TV Available
Listing and Financial Details
- Assessor Parcel Number 20-07-25-4-001-002.032
Community Details
Overview
- Highgrove Subdivision
Recreation
- Community Playground
- Community Pool
- Park
- Trails
Ownership History
Purchase Details
Home Financials for this Owner
Home Financials are based on the most recent Mortgage that was taken out on this home.Purchase Details
Purchase Details
Home Financials for this Owner
Home Financials are based on the most recent Mortgage that was taken out on this home.Similar Homes in Tuscaloosa, AL
Home Values in the Area
Average Home Value in this Area
Purchase History
| Date | Buyer | Sale Price | Title Company |
|---|---|---|---|
| Bennett Jonathan | $729,900 | None Listed On Document | |
| American International Relocation Solutions L | $729,900 | None Listed On Document | |
| Swardson Katsiaryna | $589,000 | -- |
Mortgage History
| Date | Status | Borrower | Loan Amount |
|---|---|---|---|
| Previous Owner | Swardson Katsiaryna | $369,000 |
Property History
| Date | Event | Price | Change | Sq Ft Price |
|---|---|---|---|---|
| 08/04/2023 08/04/23 | Sold | $730,000 | 0.0% | $218 / Sq Ft |
| 07/17/2023 07/17/23 | Pending | -- | -- | -- |
| 07/11/2023 07/11/23 | For Sale | $729,900 | -- | $218 / Sq Ft |
Tax History Compared to Growth
Tax History
| Year | Tax Paid | Tax Assessment Tax Assessment Total Assessment is a certain percentage of the fair market value that is determined by local assessors to be the total taxable value of land and additions on the property. | Land | Improvement |
|---|---|---|---|---|
| 2024 | $3,090 | $121,820 | $14,000 | $107,820 |
| 2023 | $3,090 | $111,940 | $14,000 | $97,940 |
| 2022 | $5,244 | $101,820 | $14,000 | $87,820 |
| 2021 | $5,114 | $99,300 | $14,000 | $85,300 |
| 2020 | $0 | $0 | $0 | $0 |
Agents Affiliated with this Home
-
CHELSEA JONES
C
Seller's Agent in 2023
CHELSEA JONES
HAMNER REAL ESTATE
(205) 535-0500
294 Total Sales
-
Ronnie Whitaker
R
Buyer's Agent in 2023
Ronnie Whitaker
Pritchett Moore Real Estate
(205) 366-4875
196 Total Sales
Map
Source: West Alabama Multiple Listing Service
MLS Number: 157842
APN: 20-07-25-4-001-002.032
- 695 Arundell St
- 5870 Carleton Park Cir
- 671 Arundell St
- 5809 Edgefield Ave
- 631 Lansdowne Ave
- 629 Lansdowne Ave
- 407 Edgefield Mews Cir
- 5930 Carleton Park Cir
- 5821 Edgefield Ave
- 805 the Townes
- 6062 Talbotton Park Ct
- 1006 Shady Tree Ln
- 5800 Candler Ave
- 1090 Arundell St
- 6090 Rosemeade St
- 708 Highgrove Rd
- 6135 Shrewsbury Ln
- 5781 Candler Ave
- 6109 Rosemeade St
- 6144 Rosemeade St
- 779 Carleton St
- 769 Carleton St
- 789 Carleton St
- 759 Carleton St
- 800 Arundell St
- 799 Carleton St
- 810 Arundell St
- 820 Arundell St
- 790 Arundell St Unit 630
- 830 Arundell St
- 699 Carleton St
- 843 Carleton St
- 698 Arundell St Unit 631
- 840 Arundell St Unit 625
- 5800 Carleton Park Cir
- 741 Arundell St
- 755 Arundell St
- 853 Carleton St
- 725 Arundell St
- 695 Carleton St

