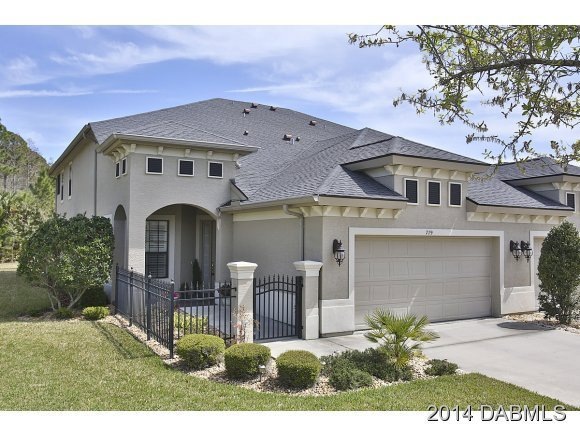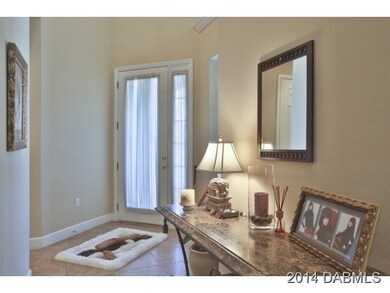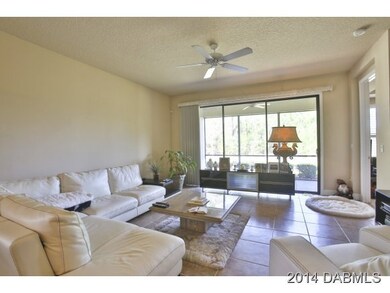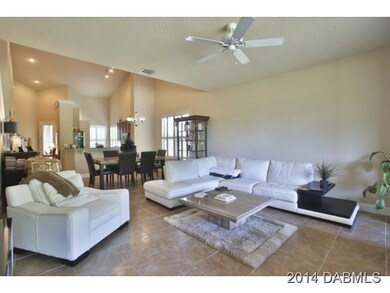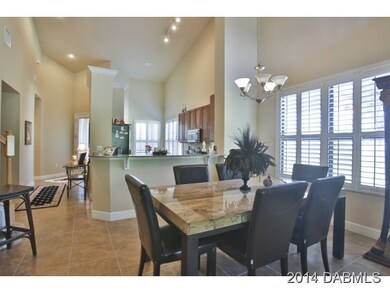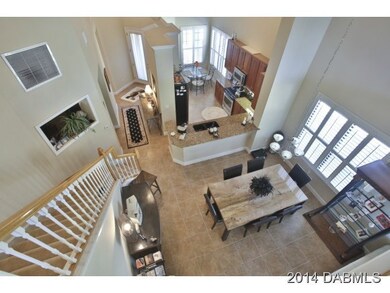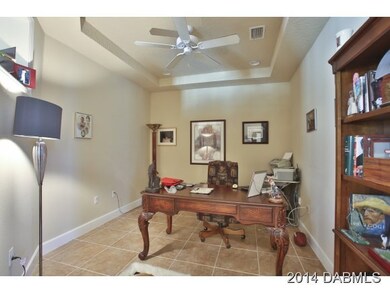
779 Cobblestone Way Ormond Beach, FL 32174
Plantation Bay NeighborhoodHighlights
- Golf Course Community
- Deck
- Den
- In Ground Pool
- Screened Porch
- Balcony
About This Home
As of May 2023Westlake Townhome with golf course and pond view. This 2 bedroom 2.5 bath 2 car garage end unit is located in a duplex building with a courtyard entrance and lots of green space. The home is beautifully decorated with many upgrades, including crown molding, upgraded ceramic tile throughout the main living areas, premium window treatments including plantation shutters. This two story unit features upper level family room and 2nd bedroom with full bath and large screened balcony. The main level features LR/DR opening to screened porch, kitchen with breakfast nook, granite counters, wood cabinets, study, guest bath, master BR with deluxe en suite bath. Townhome HOA fee is $156/month. atures LR/DR opening to screened porch, kitchen with breakfast nook, granite counters, wood cabinets, study, guest bath, master BR with deluxe en suite bath. Townhome HOA fee is $156/month.
Last Agent to Sell the Property
Venture Development Realty, Inc License #3124693 Listed on: 02/22/2014
Home Details
Home Type
- Single Family
Est. Annual Taxes
- $4,020
Year Built
- Built in 2005
HOA Fees
- $55 Monthly HOA Fees
Parking
- 2 Car Garage
Home Design
- Shingle Roof
- Concrete Block And Stucco Construction
- Block And Beam Construction
Interior Spaces
- 2,115 Sq Ft Home
- 2-Story Property
- Ceiling Fan
- Family Room
- Living Room
- Dining Room
- Den
- Screened Porch
- Utility Room
Kitchen
- Electric Range
- Microwave
- Dishwasher
- Disposal
Flooring
- Carpet
- Tile
Bedrooms and Bathrooms
- 2 Bedrooms
Laundry
- Dryer
- Washer
Outdoor Features
- In Ground Pool
- Balcony
- Deck
- Screened Patio
Utilities
- Central Heating and Cooling System
- Heat Pump System
Additional Features
- Accessible Common Area
- Lot Dimensions are 40x158
Listing and Financial Details
- Homestead Exemption
- Assessor Parcel Number 03133151202AF030010
Community Details
Overview
- Association fees include security
- Plantation Bay Subdivision
Recreation
- Golf Course Community
- Community Pool
Building Details
- Security
Ownership History
Purchase Details
Home Financials for this Owner
Home Financials are based on the most recent Mortgage that was taken out on this home.Purchase Details
Home Financials for this Owner
Home Financials are based on the most recent Mortgage that was taken out on this home.Purchase Details
Home Financials for this Owner
Home Financials are based on the most recent Mortgage that was taken out on this home.Purchase Details
Home Financials for this Owner
Home Financials are based on the most recent Mortgage that was taken out on this home.Purchase Details
Home Financials for this Owner
Home Financials are based on the most recent Mortgage that was taken out on this home.Similar Homes in Ormond Beach, FL
Home Values in the Area
Average Home Value in this Area
Purchase History
| Date | Type | Sale Price | Title Company |
|---|---|---|---|
| Warranty Deed | $475,000 | None Listed On Document | |
| Warranty Deed | $315,000 | Adams Cameron Title Svcs Inc | |
| Warranty Deed | $301,000 | Adams Cameron Title Svcs Inc | |
| Warranty Deed | $220,000 | Southern Title Hldg Co Llc | |
| Corporate Deed | $378,500 | Southern Title Hldg Co Llc |
Mortgage History
| Date | Status | Loan Amount | Loan Type |
|---|---|---|---|
| Previous Owner | $268,160 | Fannie Mae Freddie Mac |
Property History
| Date | Event | Price | Change | Sq Ft Price |
|---|---|---|---|---|
| 05/04/2023 05/04/23 | Sold | $475,000 | 0.0% | $225 / Sq Ft |
| 02/20/2023 02/20/23 | Pending | -- | -- | -- |
| 02/16/2023 02/16/23 | For Sale | $475,000 | +50.8% | $225 / Sq Ft |
| 07/19/2021 07/19/21 | Sold | $315,000 | 0.0% | $149 / Sq Ft |
| 06/21/2021 06/21/21 | Pending | -- | -- | -- |
| 06/18/2021 06/18/21 | For Sale | $315,000 | +4.7% | $149 / Sq Ft |
| 03/26/2021 03/26/21 | Sold | $301,000 | 0.0% | $142 / Sq Ft |
| 03/07/2021 03/07/21 | Pending | -- | -- | -- |
| 03/04/2021 03/04/21 | For Sale | $301,000 | +36.8% | $142 / Sq Ft |
| 06/27/2014 06/27/14 | Sold | $220,000 | 0.0% | $104 / Sq Ft |
| 02/23/2014 02/23/14 | Pending | -- | -- | -- |
| 02/22/2014 02/22/14 | For Sale | $220,000 | -- | $104 / Sq Ft |
Tax History Compared to Growth
Tax History
| Year | Tax Paid | Tax Assessment Tax Assessment Total Assessment is a certain percentage of the fair market value that is determined by local assessors to be the total taxable value of land and additions on the property. | Land | Improvement |
|---|---|---|---|---|
| 2024 | $5,175 | $347,393 | $65,500 | $281,893 |
| 2023 | $5,175 | $285,591 | $0 | $0 |
| 2022 | $4,889 | $277,273 | $0 | $0 |
| 2021 | $3,919 | $207,196 | $0 | $0 |
| 2020 | $3,909 | $204,337 | $0 | $0 |
| 2019 | $3,868 | $199,743 | $0 | $0 |
| 2018 | $3,903 | $196,019 | $0 | $0 |
| 2017 | $3,854 | $191,987 | $0 | $0 |
| 2016 | $3,798 | $188,038 | $0 | $0 |
| 2015 | $4,829 | $214,019 | $0 | $0 |
| 2014 | $4,025 | $200,206 | $0 | $0 |
Agents Affiliated with this Home
-
Brian Hunter
B
Seller's Agent in 2023
Brian Hunter
Claire Hunter Realty, Inc.
(386) 677-6311
36 in this area
59 Total Sales
-
CAROL PAQUETTE
C
Buyer's Agent in 2023
CAROL PAQUETTE
Venture Development Realty, Inc
(386) 846-1759
16 in this area
17 Total Sales
-
A
Seller's Agent in 2021
Angela Harting
Adams, Cameron & Co., Realtors
-
V
Seller's Agent in 2021
Vicki Foley
Adams, Cameron & Co., Realtors
-
Dee McCabe
D
Buyer's Agent in 2021
Dee McCabe
Realty Evolution Inc
(386) 872-8117
8 in this area
9 Total Sales
-
Ali H Kargar

Seller's Agent in 2014
Ali H Kargar
Venture Development Realty, Inc
(386) 366-0091
140 in this area
2,209 Total Sales
Map
Source: Daytona Beach Area Association of REALTORS®
MLS Number: 555427
APN: 03-13-31-5120-2AF03-0010
- 650 Woodbridge Dr
- 4 Lakewood Dr
- 27 Bay Ct
- 634 Woodbridge Dr
- 34 Gale Ln
- 945 Stone Lake Dr
- 32 Gale Ln
- 42 Gale Ln
- 29 Gale Ln
- 702 Woodbridge Ct
- 716 Woodbridge Ct
- 51 Bay Pointe Dr
- 801 Westlake Dr
- 21 Bay Pointe Dr
- 676 Southlake Dr
- 1005 Lake Bridge Dr
- 5 Bay Pointe Dr
- 204 Ashwood Ct
- 420 Wingspan Dr
- 438 Harbour Town Ln
