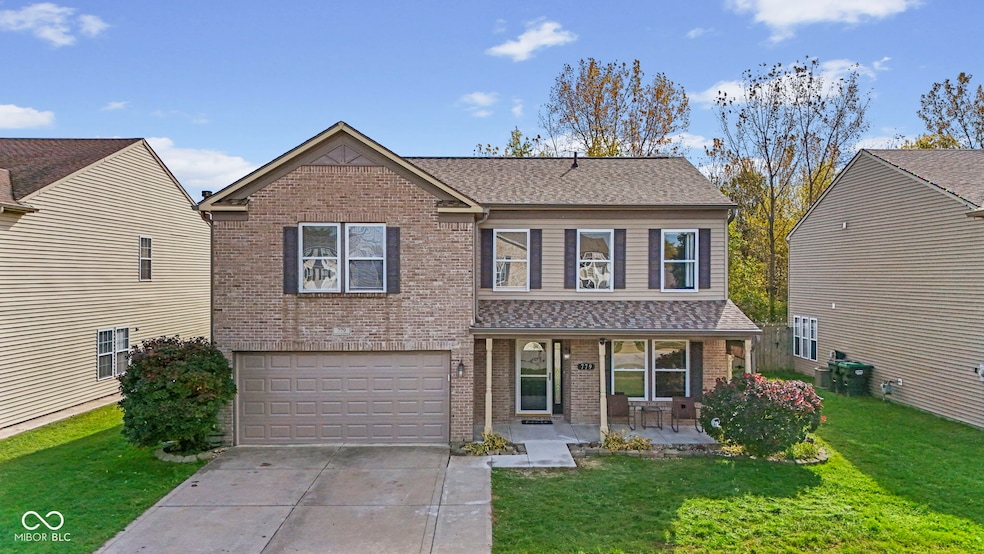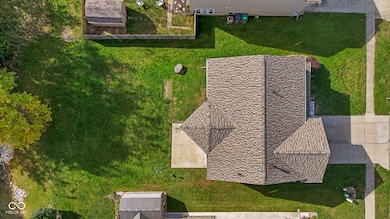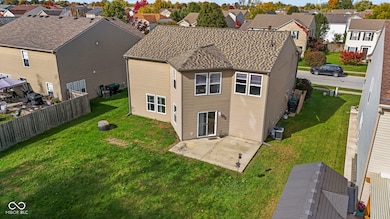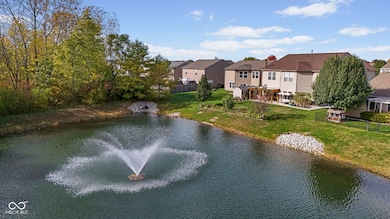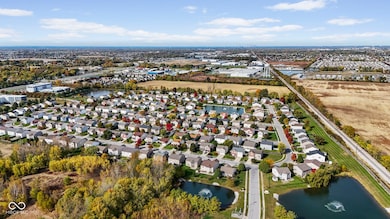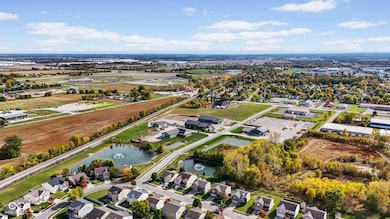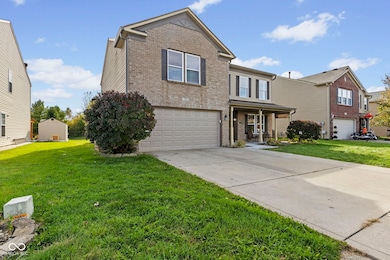779 Harvest Meadow Way Whiteland, IN 46184
Estimated payment $1,837/month
Highlights
- Home fronts a pond
- Mature Trees
- 2 Car Attached Garage
- View of Trees or Woods
- Outdoor Water Feature
- Woodwork
About This Home
Beautifully Updated Home with a Flexible Floor Plan and Ideal Location.This amazing home offers tasteful updates throughout and a floor plan that easily adapts to your lifestyle. The updated kitchen features a breakfast bar, generous counter space, and plenty of cabinets. The dining area overlooks a peaceful backyard with views of the pond and nature park-perfect for enjoying privacy and nature right at home. Major updates include a new roof, gutters, garage door, A/C unit, water heater, and luxury vinyl plank flooring on the main level. With its neutral decor and thoughtful design, this home is truly move-in ready.The primary suite is a true retreat, featuring a spacious sitting room and a plush, spa-like bathroom. The additional bedrooms each include walk-in closets, and the loft provides a versatile second living area while offering privacy between the primary suite and secondary bedrooms. The finished garage includes a service door for convenience. Located near US 31 and I-70, you'll have easy access to shopping, dining, and nearby hospitals. The sellers have truly loved this home-it's been the perfect setting for both family life and working from home. You'll need to see it in person to appreciate just how beautiful it really is!
Home Details
Home Type
- Single Family
Est. Annual Taxes
- $2,778
Year Built
- Built in 2004 | Remodeled
Lot Details
- 7,623 Sq Ft Lot
- Home fronts a pond
- Mature Trees
HOA Fees
- $21 Monthly HOA Fees
Parking
- 2 Car Attached Garage
- Garage Door Opener
Property Views
- Pond
- Woods
Home Design
- Brick Exterior Construction
- Slab Foundation
- Vinyl Siding
Interior Spaces
- 2-Story Property
- Woodwork
- Paddle Fans
- Attic Access Panel
- Fire and Smoke Detector
Kitchen
- Breakfast Bar
- Electric Oven
- Built-In Microwave
- Dishwasher
- Disposal
Flooring
- Carpet
- Ceramic Tile
- Vinyl Plank
Bedrooms and Bathrooms
- 3 Bedrooms
- Walk-In Closet
Laundry
- Laundry on main level
- Dryer
- Washer
Schools
- Clark Pleasant Middle School
- Whiteland Community High School
Additional Features
- Outdoor Water Feature
- Forced Air Heating and Cooling System
Community Details
- Association fees include home owners, insurance, parkplayground, management
- Country Gate Subdivision
Listing and Financial Details
- Legal Lot and Block 137 / 2
- Assessor Parcel Number 410516041042000027
Map
Home Values in the Area
Average Home Value in this Area
Tax History
| Year | Tax Paid | Tax Assessment Tax Assessment Total Assessment is a certain percentage of the fair market value that is determined by local assessors to be the total taxable value of land and additions on the property. | Land | Improvement |
|---|---|---|---|---|
| 2025 | $2,779 | $270,600 | $56,000 | $214,600 |
| 2024 | $2,779 | $265,800 | $56,000 | $209,800 |
| 2023 | $2,712 | $260,300 | $56,000 | $204,300 |
| 2022 | $2,335 | $224,500 | $29,900 | $194,600 |
| 2021 | $1,992 | $191,100 | $29,900 | $161,200 |
| 2020 | $1,439 | $167,600 | $29,900 | $137,700 |
| 2019 | $1,264 | $156,900 | $29,900 | $127,000 |
| 2018 | $1,171 | $153,000 | $18,000 | $135,000 |
| 2017 | $1,093 | $146,900 | $18,000 | $128,900 |
| 2016 | $1,199 | $144,500 | $18,000 | $126,500 |
| 2014 | $1,077 | $135,400 | $22,000 | $113,400 |
| 2013 | $1,077 | $136,700 | $22,000 | $114,700 |
Property History
| Date | Event | Price | List to Sale | Price per Sq Ft | Prior Sale |
|---|---|---|---|---|---|
| 11/20/2025 11/20/25 | Price Changed | $299,900 | -3.2% | $125 / Sq Ft | |
| 10/30/2025 10/30/25 | For Sale | $309,900 | 0.0% | $129 / Sq Ft | |
| 10/24/2025 10/24/25 | Off Market | $309,900 | -- | -- | |
| 10/24/2025 10/24/25 | For Sale | $309,900 | +55.0% | $129 / Sq Ft | |
| 08/21/2020 08/21/20 | Sold | $200,000 | +0.1% | $83 / Sq Ft | View Prior Sale |
| 07/21/2020 07/21/20 | Pending | -- | -- | -- | |
| 07/20/2020 07/20/20 | Price Changed | $199,900 | 0.0% | $83 / Sq Ft | |
| 07/20/2020 07/20/20 | For Sale | $199,900 | -- | $83 / Sq Ft |
Purchase History
| Date | Type | Sale Price | Title Company |
|---|---|---|---|
| Warranty Deed | -- | Chicago Title Co Llc | |
| Executors Deed | -- | None Available | |
| Warranty Deed | -- | None Available | |
| Special Warranty Deed | -- | Eagle Land Title Llc | |
| Warranty Deed | -- | None Available | |
| Sheriffs Deed | $159,894 | None Available | |
| Warranty Deed | -- | None Available |
Mortgage History
| Date | Status | Loan Amount | Loan Type |
|---|---|---|---|
| Open | $196,377 | FHA | |
| Previous Owner | $140,600 | No Value Available | |
| Previous Owner | $92,000 | No Value Available | |
| Previous Owner | $149,169 | No Value Available |
Source: MIBOR Broker Listing Cooperative®
MLS Number: 22065859
APN: 41-05-16-041-042.000-027
- 638 Harvest Meadow Way
- 50 Meadow Creek Blvd
- 1000 Mount Olive Rd
- 53 Oakden Ct
- 1041 Mount Olive Rd
- 57 Oakden Ct
- 551 Greenwood Trace Dr
- 840 Sweetbriar Ave
- 523 Genisis Dr
- 6540 N Us Highway 31
- 528 Genisis Dr
- 257 Creekway Ct
- Aspen Plan at Lincoln Place
- Broadmoor Plan at Lincoln Place
- Ironwood Plan at Lincoln Place
- 250 Southlane Dr
- 624 Sweetbriar Ave
- 289 Saint Charles Way
- 115 Windemere Rd
- 924 Norfolk Ln
- 679 Harvest Meadow Way
- 1102 Berwyn Rd
- 1164 Beverly Place
- 1195 Count Turf Ct
- 821 Blue Ash Trail
- 959 Shenandoah Way
- 2378 Harvest Moon Dr
- 944 Shenandoah Way
- 2308 Harvest Moon Dr
- 36 D Redtrunk Ln
- 2069 Prairie Sky Ln
- 2301 Harvest Moon Dr
- 1039 Central Park Blvd S
- 1771 Elijah Blue Dr
- 1968 Prairie Sky Ln
- 1954 Morning Light Ln
- 1766 Blue Grass Pkwy
- 940 Saddlebrook Farms Blvd
- 1740 Feather Reed Ln
- 24 Winterwood Dr
