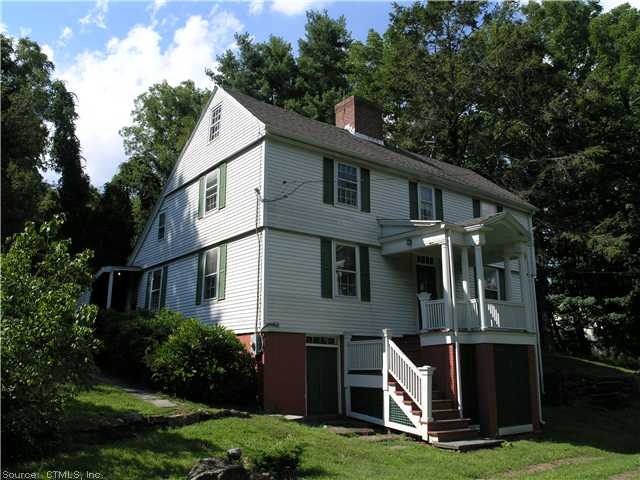
779 Millbrook Rd Middletown, CT 06457
Highlights
- 1.35 Acre Lot
- Attic
- Home Security System
- Colonial Architecture
- 5 Fireplaces
- Outdoor Storage
About This Home
As of November 2022Incredible opportunity to own an unspoiled historic home in south farms!10Th generation family treasure is ready for the 21st century w/your help+vision to bring it there.Great bones w/many orig features but needs rehab.Unusually spacious rooms!Make offer
super location on durham line! This home is solidly built and has been cared for by 10 generations of the same family. Fabulous features abound like, wide board floors and original raised paneling highlighting many of the rooms. Corner posts and summer beam, picture hanging molding, sleeping porch and many original features still exist and can be preserved. Interior staining from old roof leaks are evident but there is a new roof, new engineered septic field and 200 amp service brought to house. Needs some wiring and modern plumbing but you can make all your own decisions. A great candidate for the fha 203k loan. Sold "as is", one of the 5 fp's has worked in recent years. Extensive stone walls and the expansive view of the hills and farms add to the charm of this desirable area. Walk way back to crystal lake (on conservation city land)
Last Agent to Sell the Property
Berkshire Hathaway NE Prop. License #RES.0424177 Listed on: 03/14/2012

Home Details
Home Type
- Single Family
Est. Annual Taxes
- $5,715
Year Built
- Built in 1789
Lot Details
- 1.35 Acre Lot
- Stone Wall
- Lot Has A Rolling Slope
Parking
- Dirt Driveway
Home Design
- Colonial Architecture
- Aluminum Siding
Interior Spaces
- 2,496 Sq Ft Home
- 5 Fireplaces
- Walkup Attic
- Home Security System
Bedrooms and Bathrooms
- 5 Bedrooms
- 1 Full Bathroom
Unfinished Basement
- Walk-Out Basement
- Basement Fills Entire Space Under The House
Outdoor Features
- Outdoor Storage
Schools
- Farm Hill Elementary School
- Middletown High School
Utilities
- Radiator
- Heating System Uses Oil
- Heating System Uses Oil Above Ground
- Private Company Owned Well
- Electric Water Heater
Ownership History
Purchase Details
Home Financials for this Owner
Home Financials are based on the most recent Mortgage that was taken out on this home.Purchase Details
Home Financials for this Owner
Home Financials are based on the most recent Mortgage that was taken out on this home.Purchase Details
Similar Homes in Middletown, CT
Home Values in the Area
Average Home Value in this Area
Purchase History
| Date | Type | Sale Price | Title Company |
|---|---|---|---|
| Warranty Deed | $352,000 | None Available | |
| Warranty Deed | $137,500 | -- | |
| Executors Deed | $240,000 | -- |
Mortgage History
| Date | Status | Loan Amount | Loan Type |
|---|---|---|---|
| Open | $272,000 | Stand Alone Refi Refinance Of Original Loan | |
| Previous Owner | $40,000 | Credit Line Revolving | |
| Previous Owner | $32,000 | No Value Available | |
| Previous Owner | $110,000 | New Conventional |
Property History
| Date | Event | Price | Change | Sq Ft Price |
|---|---|---|---|---|
| 11/04/2022 11/04/22 | Sold | $352,000 | -4.8% | $132 / Sq Ft |
| 09/29/2022 09/29/22 | Pending | -- | -- | -- |
| 09/24/2022 09/24/22 | Price Changed | $369,900 | -5.1% | $138 / Sq Ft |
| 09/06/2022 09/06/22 | For Sale | $389,900 | +183.6% | $146 / Sq Ft |
| 03/19/2014 03/19/14 | Sold | $137,500 | -30.4% | $55 / Sq Ft |
| 01/11/2014 01/11/14 | Pending | -- | -- | -- |
| 03/14/2012 03/14/12 | For Sale | $197,500 | -- | $79 / Sq Ft |
Tax History Compared to Growth
Tax History
| Year | Tax Paid | Tax Assessment Tax Assessment Total Assessment is a certain percentage of the fair market value that is determined by local assessors to be the total taxable value of land and additions on the property. | Land | Improvement |
|---|---|---|---|---|
| 2024 | $6,966 | $196,710 | $66,580 | $130,130 |
| 2023 | $6,612 | $196,710 | $66,580 | $130,130 |
| 2022 | $5,963 | $144,540 | $49,330 | $95,210 |
| 2021 | $5,937 | $144,540 | $49,330 | $95,210 |
| 2020 | $5,927 | $144,540 | $49,330 | $95,210 |
| 2019 | $5,955 | $144,540 | $49,330 | $95,210 |
| 2018 | $5,750 | $144,540 | $49,330 | $95,210 |
| 2017 | $5,828 | $150,680 | $58,140 | $92,540 |
| 2016 | $5,712 | $150,680 | $58,140 | $92,540 |
| 2015 | $5,585 | $150,680 | $58,140 | $92,540 |
| 2014 | $5,580 | $150,680 | $58,140 | $92,540 |
Agents Affiliated with this Home
-

Seller's Agent in 2022
Barbara Coyle
William Raveis Real Estate
(860) 685-1670
4 in this area
52 Total Sales
-

Buyer's Agent in 2022
Liz Peling
Suburban Homes & Condos
(860) 558-9687
1 in this area
50 Total Sales
-

Seller's Agent in 2014
Beverly Magner
Berkshire Hathaway Home Services
(860) 328-0755
52 Total Sales
Map
Source: SmartMLS
MLS Number: G616415
APN: MTWN-000044-000000-000163
- 389 Chamberlain Rd
- 5 Sunnyslope Dr
- 83 Julia Terrace
- 846 Arbutus St
- 166 Elizabeth Ln
- 96 Mcdowell Rd
- 46 Dewey St
- 598 Randolph Rd
- 15 Margarite Rd
- 1037 Bartholomew Rd
- 18 Overlook Ave
- 26 Caroldon Rd
- 0 Arbutus St Unit 24108598
- 0 Arbutus St Unit 24065180
- 74R Stone Bridge Dr
- 1155 Arbutus St
- 48 Stonebridge Ln Unit Lot 2
- 624 Kelsey St
- 75 Carll Rd
- 0 Mountain Laurel Dr
