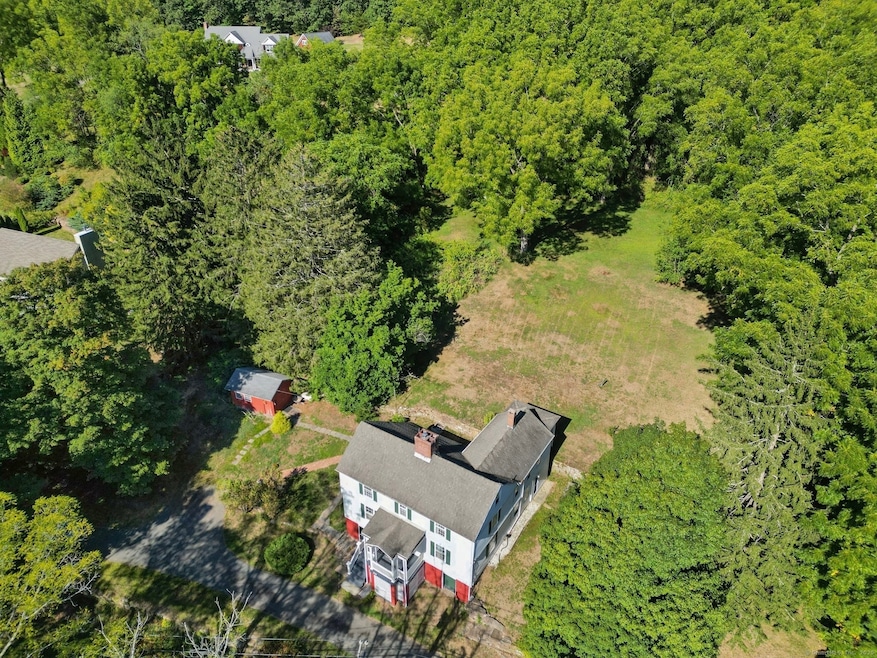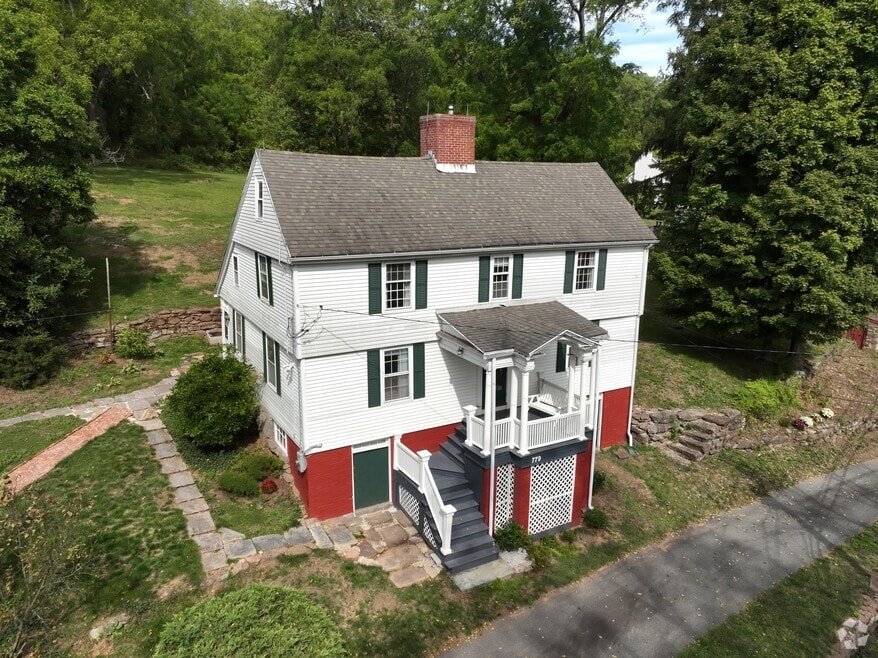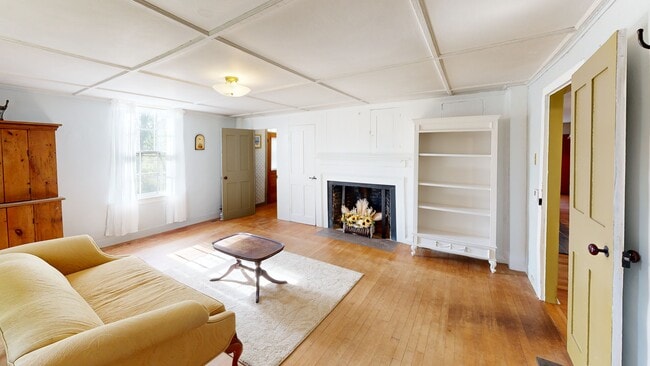
779 Millbrook Rd Middletown, CT 06457
Estimated payment $2,833/month
Highlights
- Very Popular Property
- Colonial Architecture
- Attic
- 1.35 Acre Lot
- Freestanding Bathtub
- 7 Fireplaces
About This Home
Step back in time with this remarkably well-preserved 1789 four-bedroom, two-bath historic treasure, set on **park-like grounds** in a peaceful country setting. Rich in character, the home boasts wide plank floors**, intricate original raised paneling, six fireplaces and exquisite woodworking throughout. Many original features remain, including a rare **stone sink in the old buttery, blending timeless craftsmanship with modern comfort. The first floor offers a sunny, spacious kitchen with granite countertops, farmer's sink, and abundant windows framing beautiful backyard views, plus a first-floor laundry and charming clawfoot tub bath. A formal dining room and parlor provide elegant gathering spaces. Upstairs, enjoy four spacious bedrooms with generous closets, an enclosed porch overlooking the grounds, and a walk-up attic. With newer mechanicals, this bright, airy home offers both enduring beauty and peace of mind. Ideally located-just minutes to downtown Middletown's shops and restaurants, and only 30 minutes to Hartford or New Haven-this is a rare chance to become the steward of a truly special piece of Connecticut history.
Home Details
Home Type
- Single Family
Est. Annual Taxes
- $7,280
Year Built
- Built in 1789
Lot Details
- 1.35 Acre Lot
- Stone Wall
- Garden
- Property is zoned R-30
Parking
- 4 Parking Spaces
Home Design
- Colonial Architecture
- Concrete Foundation
- Frame Construction
- Asphalt Shingled Roof
- Aluminum Siding
Interior Spaces
- 2,674 Sq Ft Home
- 7 Fireplaces
- Smart Lights or Controls
- Attic
Kitchen
- Oven or Range
- Dishwasher
Bedrooms and Bathrooms
- 4 Bedrooms
- 2 Full Bathrooms
- Freestanding Bathtub
Laundry
- Laundry Room
- Laundry on main level
- Dryer
- Washer
Basement
- Walk-Out Basement
- Basement Fills Entire Space Under The House
Eco-Friendly Details
- Energy-Efficient Lighting
Outdoor Features
- Enclosed Patio or Porch
- Shed
Utilities
- Heating System Uses Steam
- Heating System Uses Oil
- Heating System Uses Oil Above Ground
- Private Company Owned Well
- Electric Water Heater
- Cable TV Available
Listing and Financial Details
- Assessor Parcel Number 1008485
Map
Home Values in the Area
Average Home Value in this Area
Tax History
| Year | Tax Paid | Tax Assessment Tax Assessment Total Assessment is a certain percentage of the fair market value that is determined by local assessors to be the total taxable value of land and additions on the property. | Land | Improvement |
|---|---|---|---|---|
| 2024 | $6,966 | $196,710 | $66,580 | $130,130 |
| 2023 | $6,612 | $196,710 | $66,580 | $130,130 |
| 2022 | $5,963 | $144,540 | $49,330 | $95,210 |
| 2021 | $5,937 | $144,540 | $49,330 | $95,210 |
| 2020 | $5,927 | $144,540 | $49,330 | $95,210 |
| 2019 | $5,955 | $144,540 | $49,330 | $95,210 |
| 2018 | $5,750 | $144,540 | $49,330 | $95,210 |
| 2017 | $5,828 | $150,680 | $58,140 | $92,540 |
| 2016 | $5,712 | $150,680 | $58,140 | $92,540 |
| 2015 | $5,585 | $150,680 | $58,140 | $92,540 |
| 2014 | $5,580 | $150,680 | $58,140 | $92,540 |
Property History
| Date | Event | Price | List to Sale | Price per Sq Ft | Prior Sale |
|---|---|---|---|---|---|
| 09/09/2025 09/09/25 | For Sale | $419,900 | +19.3% | $157 / Sq Ft | |
| 11/04/2022 11/04/22 | Sold | $352,000 | -4.8% | $132 / Sq Ft | View Prior Sale |
| 09/29/2022 09/29/22 | Pending | -- | -- | -- | |
| 09/24/2022 09/24/22 | Price Changed | $369,900 | -5.1% | $138 / Sq Ft | |
| 09/06/2022 09/06/22 | For Sale | $389,900 | +183.6% | $146 / Sq Ft | |
| 03/19/2014 03/19/14 | Sold | $137,500 | -30.4% | $55 / Sq Ft | View Prior Sale |
| 01/11/2014 01/11/14 | Pending | -- | -- | -- | |
| 03/14/2012 03/14/12 | For Sale | $197,500 | -- | $79 / Sq Ft |
Purchase History
| Date | Type | Sale Price | Title Company |
|---|---|---|---|
| Warranty Deed | $352,000 | None Available | |
| Warranty Deed | $137,500 | -- | |
| Executors Deed | $240,000 | -- |
Mortgage History
| Date | Status | Loan Amount | Loan Type |
|---|---|---|---|
| Open | $272,000 | Stand Alone Refi Refinance Of Original Loan | |
| Previous Owner | $110,000 | New Conventional |
About the Listing Agent

"First Class, Personal Service Executed on The Highest Level"
With over 2,200 HOMES SOLD, I am committed to providing an unprecedented depth of real estate expertise that ensures my clients successfully accomplish their personal real estate goals. Distinguishing myself as a member of the RE/MAX prestigious Chairman's Club, inductee into the Hall of Fame and recipient of the Lifetime Achievement Award. I will have appeared in Fortune magazine February 2025 issue: Real Estate Market
Gene's Other Listings
Source: SmartMLS
MLS Number: 24124065
APN: MTWN-000044-000000-000163
- 955 Chamberlain Hill Rd
- 80 Elizabeth Ln
- 166 Elizabeth Ln
- 8 Countryside Ln Unit 2
- 98 Cranberry Ln
- 48 Overlook Ave
- 0 Arbutus St Unit 24065180
- 74R Stone Bridge Dr
- 419 Chamberlain Hill Rd
- 77 Lindsey Rd
- 120 Chamberlain Hill Rd
- 81 Dorothy Dr
- 505 Hunting Hill Ave
- 311 Coleman Rd
- 1216 Arbutus St
- 956 S Main St Unit 956
- 181 Fowler Ave
- 746 Saybrook Rd
- 56 Jefferson Ave
- 50 Garfield Ave
- 678 Bartholomew Rd Unit 678
- 1150-1160 S Main St
- 565 E Main St
- 339 Hunting Hill Ave
- 175 Russell St
- 91 Russell St Unit 2nd floor
- 38 Ward St
- 113 Birdsey Ave Unit Fl 2
- 43 Front St Unit 3
- 16 Durant Terrace
- 16 Lake St Unit 2-W
- 16 Lake St Unit 16 Lake Street 2 West
- 359 S Main St Unit 2
- 2 Canterbury Ct Unit 5
- 23 Silver St Unit 1st Floor
- 42 Silver St Unit 1
- 24 Burr Ave Unit 1
- 24 Burr Ave Unit 2
- 41 Oak St Unit 1
- 41 Oak St Unit 3





