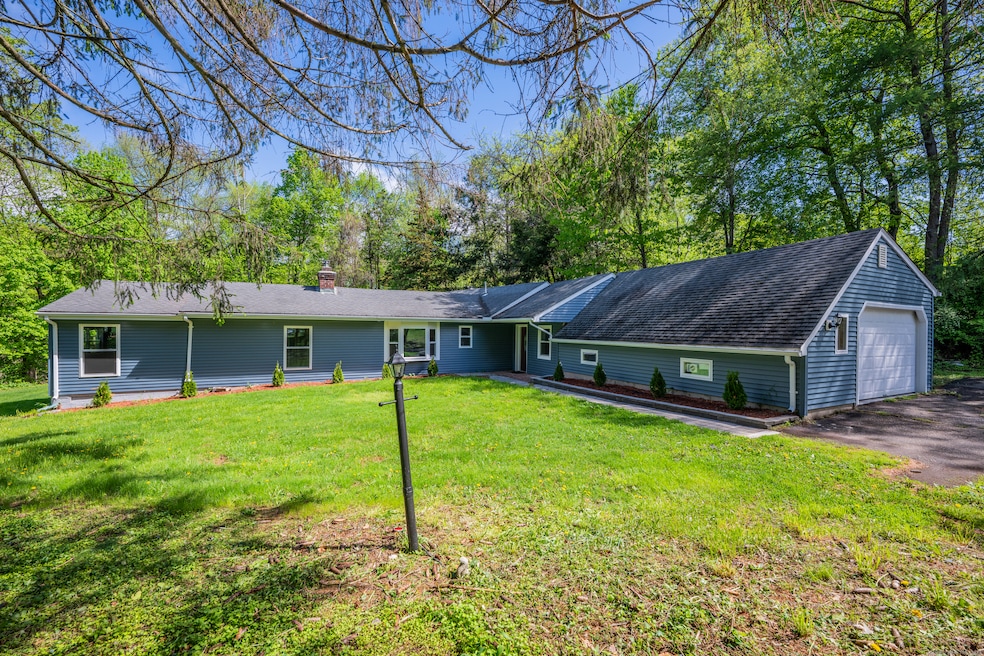
779 New Britain Ave Rocky Hill, CT 06067
Highlights
- Ranch Style House
- Attic
- Property is near shops
- Albert D. Griswold Middle School Rated A
- 1 Fireplace
- Baseboard Heating
About This Home
As of July 2025Rarely available ranch home in Rocky Hill! This beautifully remodeled 4-bedroom, 2-bathroom single-family home offers the ease of one-level living and is set back from the road on nearly one acre, providing privacy and space. Step inside to find a great room with pellet stove and built in beverage area and a brand-new kitchen with modern cabinetry, quartz countertops, and stainless steel appliances. Both bathrooms have been fully renovated with stylish finishes. The home also features a brand-new septic system, offering peace of mind for years to come. Every detail has been thoughtfully updated - just move in and enjoy! Located close to restaurants, shopping, a top-rated park, and major highways, this home combines comfort, convenience, and privacy in a sought-after location. Don't miss your chance to own this turnkey ranch in desirable Rocky Hill!
Last Agent to Sell the Property
The DIY Listing License #REB.0794566 Listed on: 05/09/2025
Home Details
Home Type
- Single Family
Est. Annual Taxes
- $5,193
Year Built
- Built in 1950
Lot Details
- 0.83 Acre Lot
- Property is zoned R-20
Parking
- 1 Car Garage
Home Design
- Ranch Style House
- Concrete Foundation
- Frame Construction
- Asphalt Shingled Roof
- Vinyl Siding
Interior Spaces
- 1,895 Sq Ft Home
- 1 Fireplace
- Crawl Space
- Attic or Crawl Hatchway Insulated
- Laundry on main level
Kitchen
- Oven or Range
- Dishwasher
- Wine Cooler
Bedrooms and Bathrooms
- 4 Bedrooms
- 2 Full Bathrooms
Location
- Property is near shops
Schools
- Rocky Hill High School
Utilities
- Baseboard Heating
- Heating System Uses Natural Gas
- Private Company Owned Well
Listing and Financial Details
- Assessor Parcel Number 2255777
Ownership History
Purchase Details
Home Financials for this Owner
Home Financials are based on the most recent Mortgage that was taken out on this home.Purchase Details
Home Financials for this Owner
Home Financials are based on the most recent Mortgage that was taken out on this home.Similar Homes in the area
Home Values in the Area
Average Home Value in this Area
Purchase History
| Date | Type | Sale Price | Title Company |
|---|---|---|---|
| Warranty Deed | $405,000 | -- | |
| Fiduciary Deed | $248,000 | None Available | |
| Fiduciary Deed | $248,000 | None Available | |
| Fiduciary Deed | $248,000 | None Available |
Mortgage History
| Date | Status | Loan Amount | Loan Type |
|---|---|---|---|
| Open | $280,000 | New Conventional | |
| Previous Owner | $300,100 | Purchase Money Mortgage |
Property History
| Date | Event | Price | Change | Sq Ft Price |
|---|---|---|---|---|
| 07/29/2025 07/29/25 | Pending | -- | -- | -- |
| 07/25/2025 07/25/25 | Sold | $405,000 | -4.7% | $214 / Sq Ft |
| 05/09/2025 05/09/25 | For Sale | $425,000 | +70.0% | $224 / Sq Ft |
| 06/13/2024 06/13/24 | Sold | $250,000 | -3.5% | $132 / Sq Ft |
| 05/07/2024 05/07/24 | Pending | -- | -- | -- |
| 05/01/2024 05/01/24 | For Sale | $259,000 | -- | $137 / Sq Ft |
Tax History Compared to Growth
Tax History
| Year | Tax Paid | Tax Assessment Tax Assessment Total Assessment is a certain percentage of the fair market value that is determined by local assessors to be the total taxable value of land and additions on the property. | Land | Improvement |
|---|---|---|---|---|
| 2025 | $5,193 | $171,710 | $67,200 | $104,510 |
| 2024 | $6,179 | $211,820 | $67,200 | $144,620 |
| 2023 | $6,417 | $178,640 | $83,440 | $95,200 |
| 2022 | $6,167 | $178,640 | $83,440 | $95,200 |
| 2021 | $6,092 | $178,640 | $83,440 | $95,200 |
| 2020 | $6,002 | $178,640 | $83,440 | $95,200 |
| 2019 | $5,806 | $178,640 | $83,440 | $95,200 |
| 2018 | $5,430 | $167,580 | $63,910 | $103,670 |
| 2017 | $5,116 | $161,910 | $63,910 | $98,000 |
| 2016 | $5,019 | $161,910 | $63,910 | $98,000 |
| 2015 | $4,809 | $161,910 | $63,910 | $98,000 |
| 2014 | $4,809 | $161,910 | $63,910 | $98,000 |
Agents Affiliated with this Home
-
Ida Chaplinski

Seller's Agent in 2025
Ida Chaplinski
The DIY Listing
(860) 212-0074
1 in this area
47 Total Sales
-
Steve Howey

Buyer's Agent in 2025
Steve Howey
Coldwell Banker Realty
(860) 424-7838
1 in this area
24 Total Sales
-
Eugene Kirouac

Seller's Agent in 2024
Eugene Kirouac
Premier Re Group LLC
(860) 604-3329
2 in this area
53 Total Sales
Map
Source: SmartMLS
MLS Number: 24094472
APN: ROCK-000011-000000-000100
- 5 Coachmen Ln
- 24 Pine Meadow Rd
- 5 Knoll Ln
- 409 Carlton Ln Unit 409
- 91 Webster Ct
- 28 Fieldstone Path
- 25 Webster Ct Unit 25
- 165 Falcon Ridge Rd
- 80 Harvest Ct Unit 80
- 42 Harvest Ct Unit 42
- 2990 Berlin Turnpike
- 314 Whitewood Dr
- 306 Whitewood Dr
- 2950 Berlin Turnpike
- 90 Haren Dr
- 704 Gray Fox Ln Unit 704
- 170 Highland St
- 45 Pequot Dr Unit 45
- 51 Pequot Dr
- 5 Victory Ln
