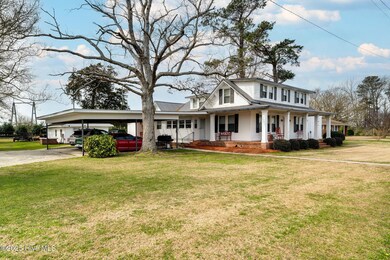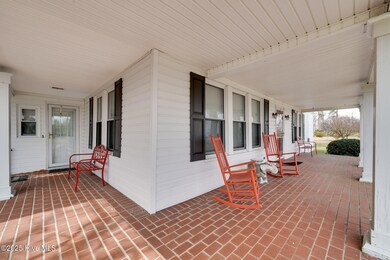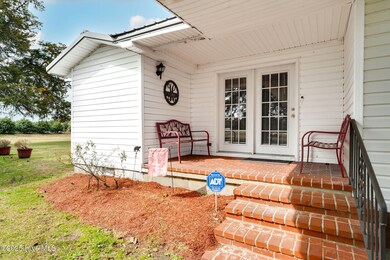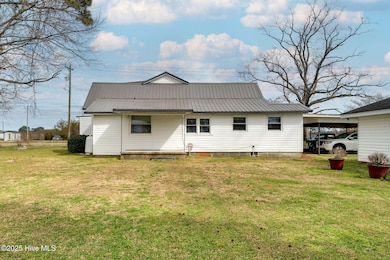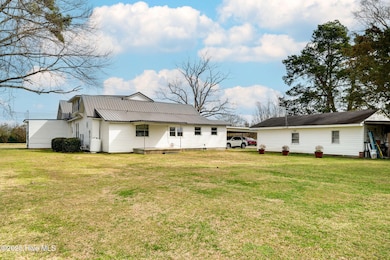
779 Penny Branch Rd Warsaw, NC 28398
Highlights
- Main Floor Primary Bedroom
- Covered patio or porch
- Detached Garage
- No HOA
- Formal Dining Room
- Walk-in Shower
About This Home
As of April 2025Located just outside of town is a charming 3-bedroom, 2.5 bath home that's sure to check off all the boxes on your ''must have list.'' Ther's loads of natural light streaming through the windows in the main living spaces. With both a living room and family room, you'll have plenty of space for entertaining guests. The spacious primary suite features a large, private bath with soaking tub for ultimate relaxation, and a Jack-and-Jill bathroom provides convenient access to the other two bedrooms.The real surprise awaits up the hidden staircase - an expansive attic space that will leave you saying ''WOW!'' Though not currently heated or cooled, it has potential for many uses.Outside, you'll find a detached workshop with a lean-to on the back, so you'll have plenty of space to work on projects and store your outdoor equipment. You'll enjoy the shade and natural beauty of the mature trees that adorn the property. This home is wonderful opportunity to enjoy country living with all the convenience of being close to town.
Home Details
Home Type
- Single Family
Est. Annual Taxes
- $950
Year Built
- Built in 1960
Lot Details
- 1 Acre Lot
- Lot Dimensions are 244x168x251x169
- Property is zoned R-20 ETJ Warsaw
Home Design
- Wood Frame Construction
- Metal Roof
- Vinyl Siding
- Stick Built Home
Interior Spaces
- 2,301 Sq Ft Home
- 2-Story Property
- Ceiling Fan
- Blinds
- Formal Dining Room
- Crawl Space
- Permanent Attic Stairs
Bedrooms and Bathrooms
- 3 Bedrooms
- Primary Bedroom on Main
- Walk-in Shower
Parking
- Detached Garage
- 3 Detached Carport Spaces
- Driveway
Outdoor Features
- Covered patio or porch
Schools
- Warsaw Elementary And Middle School
- James Kenan High School
Utilities
- Heat Pump System
- On Site Septic
- Septic Tank
Community Details
- No Home Owners Association
Listing and Financial Details
- Assessor Parcel Number 01-1305
Ownership History
Purchase Details
Home Financials for this Owner
Home Financials are based on the most recent Mortgage that was taken out on this home.Purchase Details
Similar Homes in Warsaw, NC
Home Values in the Area
Average Home Value in this Area
Purchase History
| Date | Type | Sale Price | Title Company |
|---|---|---|---|
| Warranty Deed | $267,500 | None Listed On Document | |
| Deed | $69,000 | -- |
Mortgage History
| Date | Status | Loan Amount | Loan Type |
|---|---|---|---|
| Open | $267,500 | New Conventional | |
| Previous Owner | $135,000 | Credit Line Revolving | |
| Previous Owner | $123,250 | New Conventional | |
| Previous Owner | $123,250 | New Conventional |
Property History
| Date | Event | Price | Change | Sq Ft Price |
|---|---|---|---|---|
| 04/25/2025 04/25/25 | Sold | $267,500 | -4.3% | $116 / Sq Ft |
| 03/19/2025 03/19/25 | Pending | -- | -- | -- |
| 03/06/2025 03/06/25 | For Sale | $279,500 | -- | $121 / Sq Ft |
Tax History Compared to Growth
Tax History
| Year | Tax Paid | Tax Assessment Tax Assessment Total Assessment is a certain percentage of the fair market value that is determined by local assessors to be the total taxable value of land and additions on the property. | Land | Improvement |
|---|---|---|---|---|
| 2024 | $950 | $104,300 | $15,500 | $88,800 |
| 2023 | $950 | $104,300 | $15,500 | $88,800 |
| 2022 | $931 | $104,300 | $15,500 | $88,800 |
| 2021 | $930 | $104,300 | $15,500 | $88,800 |
| 2020 | $930 | $104,300 | $15,500 | $88,800 |
| 2019 | $909 | $104,300 | $15,500 | $88,800 |
| 2018 | $901 | $104,300 | $15,500 | $88,800 |
| 2016 | $893 | $101,300 | $13,500 | $87,800 |
| 2013 | $52 | $101,300 | $13,500 | $87,800 |
Agents Affiliated with this Home
-
Pearl West

Seller's Agent in 2025
Pearl West
West Agency LLC
(910) 293-4156
113 Total Sales
-
Gail Gainey

Buyer's Agent in 2025
Gail Gainey
Clinton Realty Co.
(910) 590-9164
152 Total Sales
Map
Source: Hive MLS
MLS Number: 100492653
APN: 01-1305
- 315 W Hill St
- 425 W Bay St
- 853 N Pine St
- 603 N Pine St
- Lot 32 S Cross St
- 890 N Pine St
- 113 E North St
- 00 Pete Quinn Rd
- 315 E Hill St
- Lot 85 S Center St
- 114 W Washington St
- 119 S Brighton St
- 422 Community Rd
- Lot 14 Seymore Blackmore Rd
- 175 Lanefield Rd
- 01-1907
- 605 Forrest Rd
- 710 W Wards Bridge Rd
- 607 Curtis Rd
- 707 Curtis Rd

