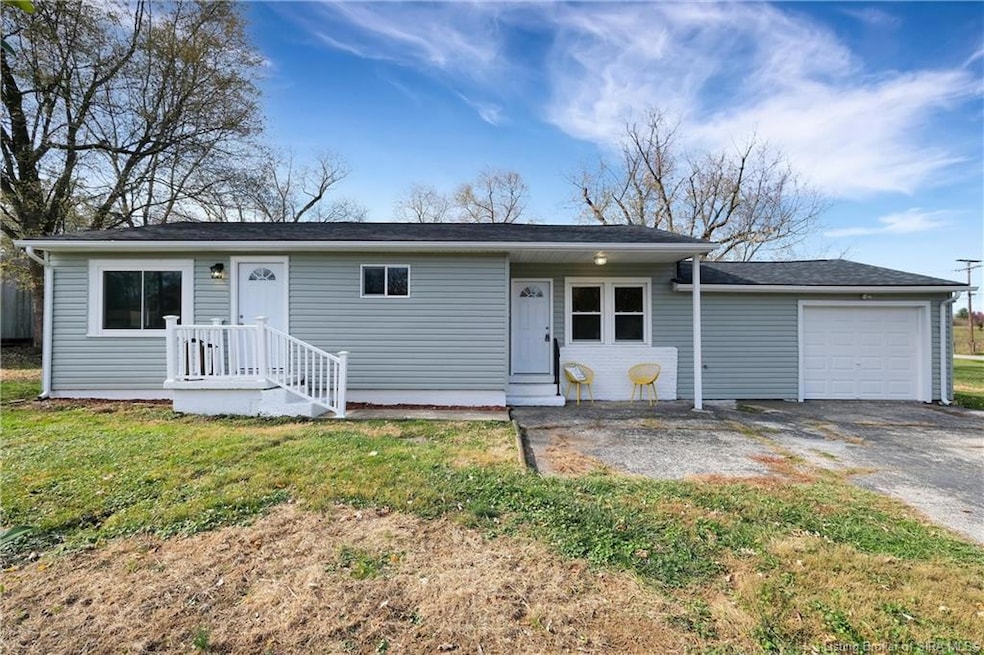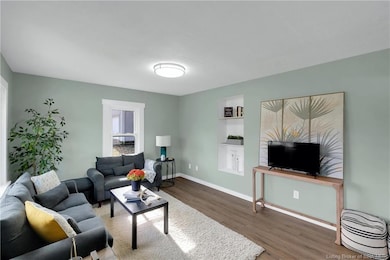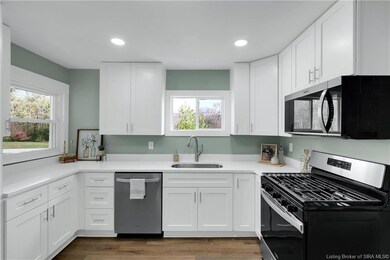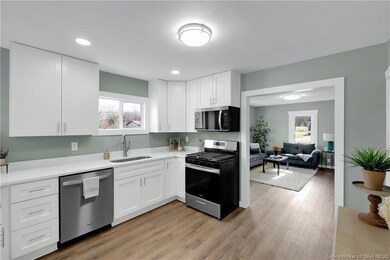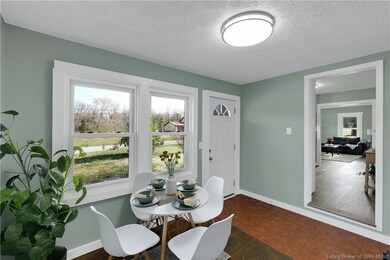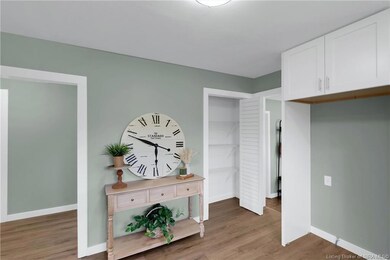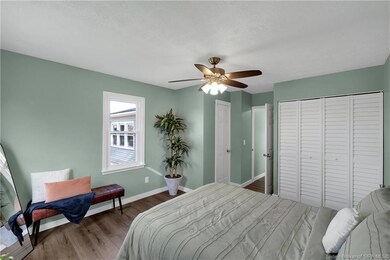779 Yenowine Ln Georgetown, IN 47122
Estimated payment $1,373/month
Highlights
- Corner Lot
- Den
- First Floor Utility Room
- Georgetown Elementary School Rated A-
- Covered Patio or Porch
- Fenced Yard
About This Home
Welcome to 779 Yenowine Drive – a fully updated gem nestled in the heart of Georgetown, Indiana. This 3-bedroom, 1 1/2-bath home offers a seamless blend of modern upgrades and functional design. Step inside to find brand-new luxury vinyl plank flooring throughout, fresh interior paint, and an new kitchen featuring crisp white cabinetry, quartz countertops, and a spacious pantry. Both bathrooms totally remodeled. The exterior has been completely refreshed with new siding, a newer roof (2yr old), and new gutters, offering peace of mind for years to come and new HVAC duck work was installed. Enjoy the fenced-in backyard and the convenience of a 1.5-car garage—ideal for extra storage or a small workshop. Located just minutes from I-64, you’ll love the easy commute to Louisville while staying close to local shopping, dining, and all that Georgetown has to offer. Don’t miss your chance to own this turn-key home in a sought-after Floyd County location! Agent is one of the owners. Additional corner lot to be included which will add another 0.37a (+/-)..total 0.92a.
Listing Agent
Keller Williams Realty Consultants License #RB17001934 Listed on: 11/19/2025

Home Details
Home Type
- Single Family
Est. Annual Taxes
- $360
Year Built
- Built in 1961
Lot Details
- 0.92 Acre Lot
- Fenced Yard
- Landscaped
- Corner Lot
- Garden
Parking
- 1 Car Garage
- Driveway
- Off-Street Parking
Home Design
- Frame Construction
- Vinyl Siding
Interior Spaces
- 1,512 Sq Ft Home
- 1-Story Property
- Built-in Bookshelves
- Ceiling Fan
- Den
- First Floor Utility Room
- Utility Room
- Crawl Space
Kitchen
- Eat-In Kitchen
- Oven or Range
- Microwave
- Dishwasher
Bedrooms and Bathrooms
- 3 Bedrooms
- Split Bedroom Floorplan
- Bathroom Rough-In
Laundry
- Dryer
- Washer
Outdoor Features
- Covered Patio or Porch
Utilities
- Forced Air Heating and Cooling System
- Liquid Propane Gas Water Heater
- On Site Septic
Listing and Financial Details
- Assessor Parcel Number 220200200142000002
Map
Home Values in the Area
Average Home Value in this Area
Tax History
| Year | Tax Paid | Tax Assessment Tax Assessment Total Assessment is a certain percentage of the fair market value that is determined by local assessors to be the total taxable value of land and additions on the property. | Land | Improvement |
|---|---|---|---|---|
| 2024 | $359 | $81,600 | $26,300 | $55,300 |
| 2023 | $367 | $82,900 | $26,300 | $56,600 |
| 2022 | $343 | $83,500 | $26,300 | $57,200 |
| 2021 | $314 | $80,600 | $26,300 | $54,300 |
| 2020 | $344 | $80,600 | $26,300 | $54,300 |
| 2019 | $396 | $87,100 | $26,300 | $60,800 |
| 2018 | $317 | $82,200 | $26,300 | $55,900 |
| 2017 | $306 | $75,600 | $26,300 | $49,300 |
| 2016 | $283 | $75,000 | $26,300 | $48,700 |
| 2014 | $495 | $90,400 | $26,300 | $64,100 |
| 2013 | -- | $88,400 | $26,300 | $62,100 |
Property History
| Date | Event | Price | List to Sale | Price per Sq Ft | Prior Sale |
|---|---|---|---|---|---|
| 11/19/2025 11/19/25 | For Sale | $254,900 | +183.2% | $169 / Sq Ft | |
| 02/26/2025 02/26/25 | Sold | $90,000 | -18.1% | $82 / Sq Ft | View Prior Sale |
| 01/30/2025 01/30/25 | Pending | -- | -- | -- | |
| 01/30/2025 01/30/25 | For Sale | $109,900 | -- | $100 / Sq Ft |
Purchase History
| Date | Type | Sale Price | Title Company |
|---|---|---|---|
| Warranty Deed | $90,000 | None Listed On Document | |
| Warranty Deed | -- | Rels Title |
Mortgage History
| Date | Status | Loan Amount | Loan Type |
|---|---|---|---|
| Previous Owner | $91,070 | FHA |
Source: Southern Indiana REALTORS® Association
MLS Number: 2025012713
APN: 22-02-00-200-142.000-002
- 6160 Park St
- 6201 Cherry Grove Ct
- 514 Park Ridge Rd
- The Solara Plan at The Springs of Old Georgetown
- The Brooklynn Plan at The Springs of Old Georgetown
- The Emerson Plan at The Springs of Old Georgetown
- 1042 Dunbarton Way Unit LOT 210
- 1040 Dunbarton Way Unit LOT 209
- 1036 Dunbarton Way Unit LOT 207
- 1032 Dunbarton Way Unit LOT 205
- 1038 Dunbarton Way Unit LOT 208
- 6812 Corydon Ridge Rd
- 1213 Oakes Way
- 1320 W Knable Rd
- 5109 Quarry Rd
- 9032- LOT 912 Haylyn Ln
- Finch Bonus Plan at Knob Hill
- Haylyn 48' Plan at Knob Hill
- Model A Plan at Knob Hill
- Anniston Plan at Knob Hill
- 1151 Knob Hill Blvd
- 739 W 8th St Unit 2
- 2702 Paoli Pike
- 1508 Beech St Unit B
- 110 Albany St
- 1900 Bono Rd
- 2406 Green Valley
- 6717 Highway 150
- 4023 Tanglewood Dr
- 2615-2715 Green Valley Rd
- 100 Mills Ln
- 223 Main St
- 313 E Spring St
- 411 E Spring St
- 656 S 42nd St
- 600 Country Club Dr
- 603 E Oak St
- 614 E Oak St
- 4313 Hale Ave
- 4109 River Park Dr
