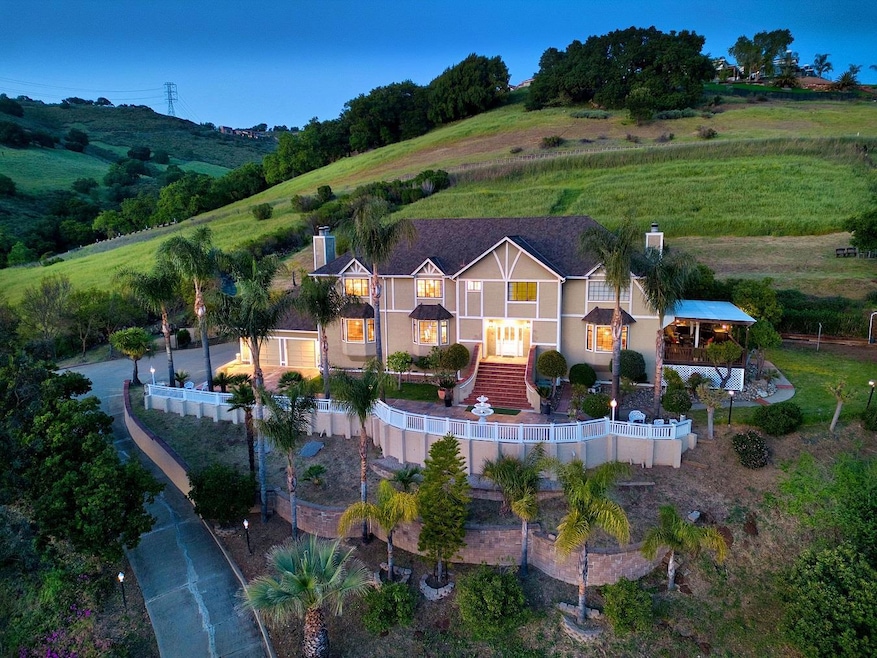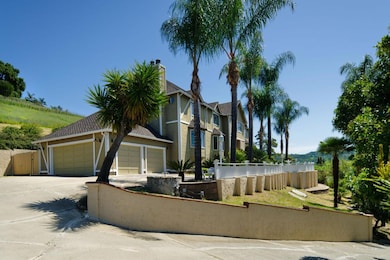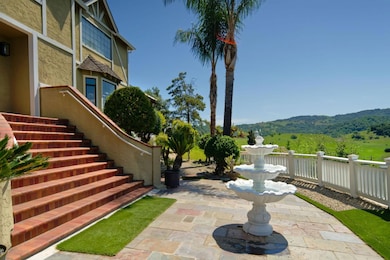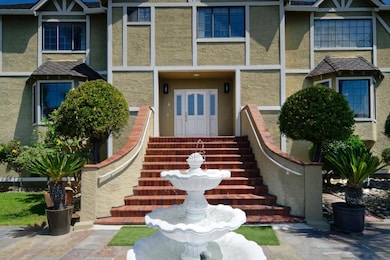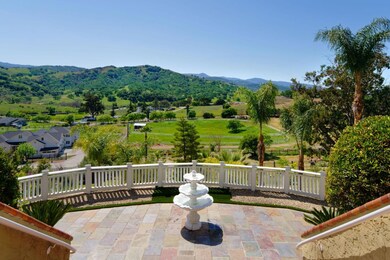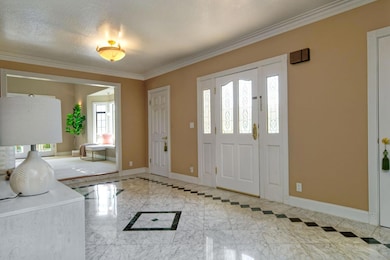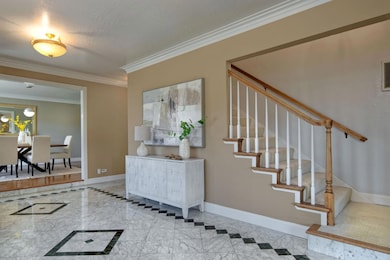7790 Lost View Rd San Jose, CA 95120
South Almaden Valley NeighborhoodEstimated payment $17,821/month
Highlights
- Primary Bedroom Suite
- 2.06 Acre Lot
- Fireplace in Primary Bedroom
- Graystone Elementary School Rated A-
- View of Hills
- Deck
About This Home
Experience the pinnacle of luxury living at this breathtaking estate nestled on 2.06 acres with panoramic hilltop views. This stunning five-bedroom, four-bathroom retreat boasts soaring ceilings, elegant fireplaces, The Kitchen has marble tile flooring, crown molding, recessed lighting, granite slab counter, tile backsplash and plenty of cabinetry. There is also floor to ceiling built-in cabinetry with pull-outs for extra storage, under stairs pantry with shelving plus a porcelain sink is set beneath a garden window. Stainless steel appliances include a LG French door refrigerator with water dispenser, Miele microwave, warming drawer, oven and dishwasher. The Island has a granite slab counter with overhang for extra seating, extra storage on both sides, a vegetable sink and a 4-burner gas cooktop illuminated by two pendant lights. Primary bedroom suite has carpet, crown molding, a ceiling fan plus a wood-burning fireplace with marble surround flanked by two hexagonal windows. Walk-in closet with organizers, carpet and a ceiling mount light fixture. A large window provides natural light. Entertain in style with multiple decks, an outdoor kitchen, and lush landscaping featuring cherry and orange trees. Graystone, Bret Harte and Leland Schools,.
Open House Schedule
-
Sunday, November 23, 20251:00 to 4:00 pm11/23/2025 1:00:00 PM +00:0011/23/2025 4:00:00 PM +00:00Add to Calendar
Home Details
Home Type
- Single Family
Est. Annual Taxes
- $25,633
Year Built
- Built in 1983
Lot Details
- 2.06 Acre Lot
- Gated Home
- Secluded Lot
- Back Yard
- Zoning described as RR
Parking
- 2 Car Attached Garage
Property Views
- Hills
- Valley
Home Design
- Composition Roof
- Concrete Perimeter Foundation
Interior Spaces
- 4,174 Sq Ft Home
- 2-Story Property
- Crown Molding
- Recessed Lighting
- Pendant Lighting
- Formal Entry
- Family Room with Fireplace
- 3 Fireplaces
- Living Room with Fireplace
- Formal Dining Room
- Loft
Kitchen
- Breakfast Area or Nook
- Electric Oven
- Gas Cooktop
- Microwave
- Dishwasher
Flooring
- Wood
- Carpet
- Tile
Bedrooms and Bathrooms
- 5 Bedrooms
- Fireplace in Primary Bedroom
- Primary Bedroom Suite
- 4 Full Bathrooms
- Dual Sinks
- Soaking Tub in Primary Bathroom
- Bathtub with Shower
- Oversized Bathtub in Primary Bathroom
- Bathtub Includes Tile Surround
- Walk-in Shower
Laundry
- Laundry Room
- Laundry Tub
Outdoor Features
- Deck
- Outdoor Kitchen
- Barbecue Area
Horse Facilities and Amenities
- Horses Potentially Allowed on Property
Utilities
- Forced Air Heating and Cooling System
- Vented Exhaust Fan
- Heating System Uses Propane
- Propane
- Agricultural Well Water Source
- Septic Tank
Listing and Financial Details
- Assessor Parcel Number 708-35-008
Map
Home Values in the Area
Average Home Value in this Area
Tax History
| Year | Tax Paid | Tax Assessment Tax Assessment Total Assessment is a certain percentage of the fair market value that is determined by local assessors to be the total taxable value of land and additions on the property. | Land | Improvement |
|---|---|---|---|---|
| 2025 | $25,633 | $2,282,182 | $1,141,091 | $1,141,091 |
| 2024 | $25,633 | $2,237,434 | $1,118,717 | $1,118,717 |
| 2023 | $25,237 | $2,193,564 | $1,096,782 | $1,096,782 |
| 2022 | $24,988 | $2,150,554 | $1,075,277 | $1,075,277 |
| 2021 | $24,596 | $2,108,388 | $1,054,194 | $1,054,194 |
| 2020 | $24,230 | $2,086,770 | $1,043,385 | $1,043,385 |
| 2019 | $23,685 | $2,045,854 | $1,022,927 | $1,022,927 |
| 2018 | $23,628 | $2,005,740 | $1,002,870 | $1,002,870 |
| 2017 | $23,370 | $1,966,412 | $983,206 | $983,206 |
| 2016 | $23,105 | $1,927,856 | $963,928 | $963,928 |
| 2015 | $22,817 | $1,886,300 | $943,100 | $943,200 |
| 2014 | $20,424 | $1,669,300 | $834,700 | $834,600 |
Property History
| Date | Event | Price | List to Sale | Price per Sq Ft |
|---|---|---|---|---|
| 09/05/2025 09/05/25 | Price Changed | $2,970,000 | -5.7% | $712 / Sq Ft |
| 08/07/2025 08/07/25 | Price Changed | $3,150,000 | -4.5% | $755 / Sq Ft |
| 04/18/2025 04/18/25 | For Sale | $3,300,000 | -- | $791 / Sq Ft |
Purchase History
| Date | Type | Sale Price | Title Company |
|---|---|---|---|
| Grant Deed | $387,000 | Old Republic Title Company | |
| Grant Deed | $1,670,000 | Stewart Title Of California | |
| Grant Deed | $450,000 | First American Title Guarant |
Mortgage History
| Date | Status | Loan Amount | Loan Type |
|---|---|---|---|
| Open | $1,160,000 | Adjustable Rate Mortgage/ARM | |
| Previous Owner | $1,169,000 | Purchase Money Mortgage | |
| Previous Owner | $360,000 | Purchase Money Mortgage |
Source: MLSListings
MLS Number: ML82003243
APN: 708-35-008
- 22575 Country View Dr
- 7565 Tierra Sombra Ct
- 21951 Shillingsburg Ave
- 22629 Country View Dr
- 22649 Country View Ct
- 22610 Country View Dr
- 21177 Almaden Rd
- 20394 Almaden Rd
- 21292 Bertram Rd
- 7266 Sleepy Creek Dr
- 7189 Rosencrans Way
- 304 Curie Dr
- 7270 Alder Spring Way
- 228 Martinvale Ln
- 377 Brookmere Dr
- 6588 Korhummel Way
- 228 Prague Dr
- 6579 Prague Ct
- 6468 Du Sault Dr
- 6441 Cottle Rd
- 22700 Mckean Rd Unit A
- 393 Jai Dr
- 6184 Cottle Rd
- 6189 San Ignacio Ave
- 6199 San Ignacio Ave
- 6254 Santa Teresa Blvd
- 6670 Emergent Way
- 6107 Vale Ct
- 6100 Monterey Hwy
- 150 Palm Valley Blvd
- 250 Palm Valley Blvd
- 5875 Charlotte Dr
- 5822 Charlotte Dr
- 5805 Charlotte Dr
- 5700 Village Oaks Dr
- 5560 Lexington Ave
- 480 Chinook Ln
- 229 Blossom Hill Rd
- 6468 Pfeiffer Ranch Rd Unit ID1308903P
- 5805 Silver Creek Valley Place Unit ID1308904P
