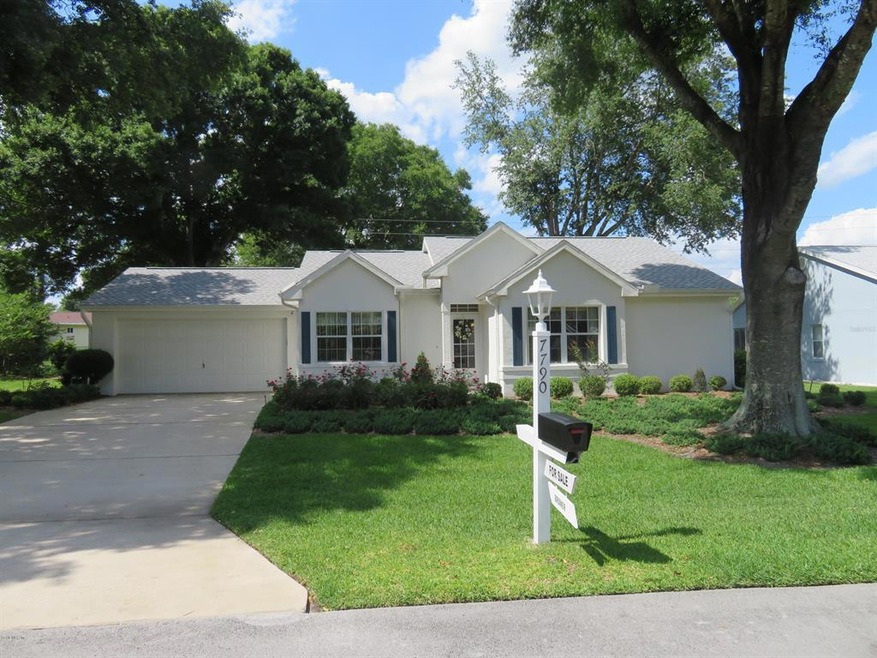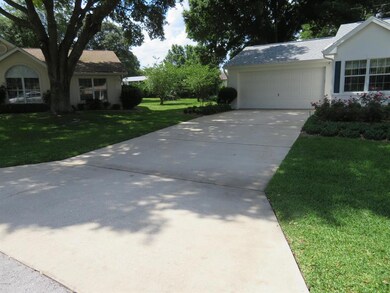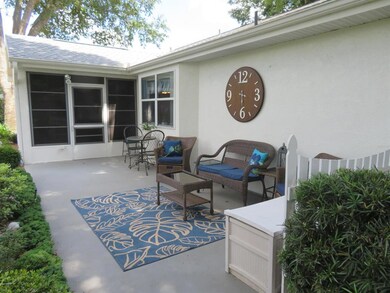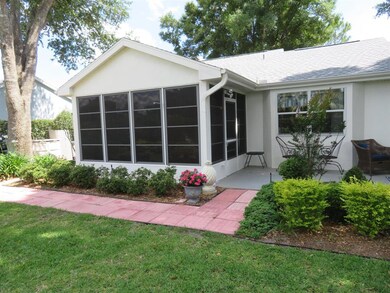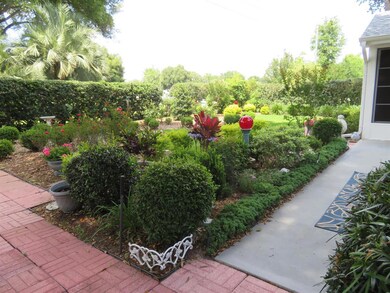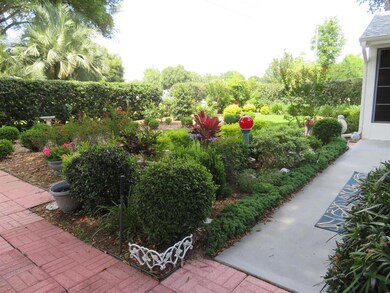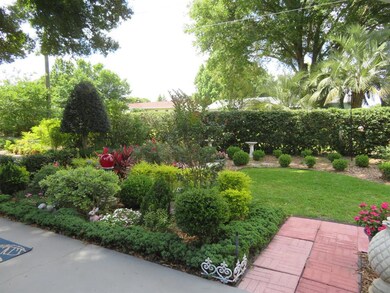
7790 SW 114th Loop Ocala, FL 34476
Liberty NeighborhoodHighlights
- Senior Community
- Cathedral Ceiling
- Community Pool
- Gated Community
- Outdoor Kitchen
- Formal Dining Room
About This Home
As of April 2023ABSOLUTELY MOVE IN READY with a gorgeous private yard. Enclosed lanai with heat and air. NEW ROOF in 2017, AC 2009. NEWER Stainless Steel appliances in kitchen with plenty of cabinets and counter space plus a pantry. Eat in kitchen with a breathtaking view of backyard. Vaulted ceiling in living room. Freshly painted interior. Master bedroom has on suite bath and walk in closet. 2 car garage with tons of storage. New carpet in bedrooms. Updated bathroom counters. Even the view from the living room looks out onto well manicured island. This is a great house at a great price in a very desirable 55 plus subdivision that has 6 pools, 5 hot tubs, GOLF COURSE, Restaurant, tennis, pickleball, volleyball, shuffleboard, bocci courts and 2 fitness centers. Come be a kid again!
Home Details
Home Type
- Single Family
Est. Annual Taxes
- $852
Year Built
- Built in 1993
Lot Details
- 9,583 Sq Ft Lot
- Lot Dimensions are 91 x 104
- Irrigation
- Cleared Lot
- Landscaped with Trees
- Property is zoned PUD Planned Unit Developm
HOA Fees
- $138 Monthly HOA Fees
Home Design
- Shingle Roof
- Concrete Siding
- Block Exterior
- Stucco
Interior Spaces
- 1,116 Sq Ft Home
- 1-Story Property
- Cathedral Ceiling
- Ceiling Fan
- Window Treatments
- Formal Dining Room
- Fire and Smoke Detector
Kitchen
- Eat-In Kitchen
- Range
- Dishwasher
- Disposal
Flooring
- Carpet
- Tile
Bedrooms and Bathrooms
- 2 Bedrooms
- Walk-In Closet
- 2 Full Bathrooms
Laundry
- Dryer
- Washer
Parking
- Garage
- 2 Carport Spaces
- Garage Door Opener
Outdoor Features
- Enclosed patio or porch
- Outdoor Kitchen
Utilities
- Central Air
- Heat Pump System
- Electric Water Heater
- Cable TV Available
Listing and Financial Details
- Property Available on 5/16/19
- Legal Lot and Block 42 / A
- Assessor Parcel Number 7014-001-042
Community Details
Overview
- Senior Community
- Association fees include 24-Hour Guard, cable TV, ground maintenance
- Oak Run Subdivision, Fairfax Floorplan
- The community has rules related to deed restrictions
Recreation
- Community Pool
Security
- Gated Community
Ownership History
Purchase Details
Home Financials for this Owner
Home Financials are based on the most recent Mortgage that was taken out on this home.Purchase Details
Purchase Details
Home Financials for this Owner
Home Financials are based on the most recent Mortgage that was taken out on this home.Map
Similar Homes in Ocala, FL
Home Values in the Area
Average Home Value in this Area
Purchase History
| Date | Type | Sale Price | Title Company |
|---|---|---|---|
| Warranty Deed | $237,000 | Sky Title | |
| Deed | -- | None Available | |
| Warranty Deed | $128,500 | Sunbelt Title Services Inc |
Mortgage History
| Date | Status | Loan Amount | Loan Type |
|---|---|---|---|
| Open | $137,000 | New Conventional | |
| Previous Owner | $102,000 | Commercial | |
| Previous Owner | $50,000 | Commercial | |
| Previous Owner | $85,000 | Stand Alone First | |
| Previous Owner | $64,500 | Unknown |
Property History
| Date | Event | Price | Change | Sq Ft Price |
|---|---|---|---|---|
| 04/24/2023 04/24/23 | Sold | $237,000 | -0.8% | $212 / Sq Ft |
| 03/15/2023 03/15/23 | Pending | -- | -- | -- |
| 03/10/2023 03/10/23 | Price Changed | $239,000 | -3.9% | $214 / Sq Ft |
| 02/23/2023 02/23/23 | For Sale | $248,800 | +93.6% | $223 / Sq Ft |
| 07/02/2019 07/02/19 | Sold | $128,500 | -3.0% | $115 / Sq Ft |
| 05/28/2019 05/28/19 | Pending | -- | -- | -- |
| 05/16/2019 05/16/19 | For Sale | $132,500 | -- | $119 / Sq Ft |
Tax History
| Year | Tax Paid | Tax Assessment Tax Assessment Total Assessment is a certain percentage of the fair market value that is determined by local assessors to be the total taxable value of land and additions on the property. | Land | Improvement |
|---|---|---|---|---|
| 2023 | $302 | $112,570 | $0 | $0 |
| 2022 | $297 | $109,291 | $0 | $0 |
| 2021 | $297 | $106,108 | $0 | $0 |
| 2020 | $297 | $104,643 | $0 | $0 |
| 2019 | $902 | $75,427 | $0 | $0 |
| 2018 | $870 | $74,021 | $0 | $0 |
| 2017 | $865 | $72,499 | $0 | $0 |
| 2016 | $846 | $71,008 | $0 | $0 |
| 2015 | $848 | $70,514 | $0 | $0 |
| 2014 | $804 | $69,954 | $0 | $0 |
Source: Stellar MLS
MLS Number: OM556342
APN: 7014-001-042
- 11467 SW 78th Cir
- 7721 SW 114th Loop
- 11250 SW 78th Ct
- 11256 SW 78th Ave
- 11237 SW 78th Ct
- 11250 SW 79th Terrace
- 10971 SW 80th Ct
- 11197 SW 79th Ave
- 11195 SW 78th Ct
- 11253 SW 77th Ct
- 11484 SW 76th Cir
- 11179 SW 78th Ct
- 11214 SW 77th Ct
- 11153 SW 79th Ave
- 11591 SW 78th Ave
- 7632 SW 112th Ln
- 11255 SW 76th Terrace
- 00 SW 77th Ave
- 11250 SW 76th Ave
- 10897 SW 80th Ct
