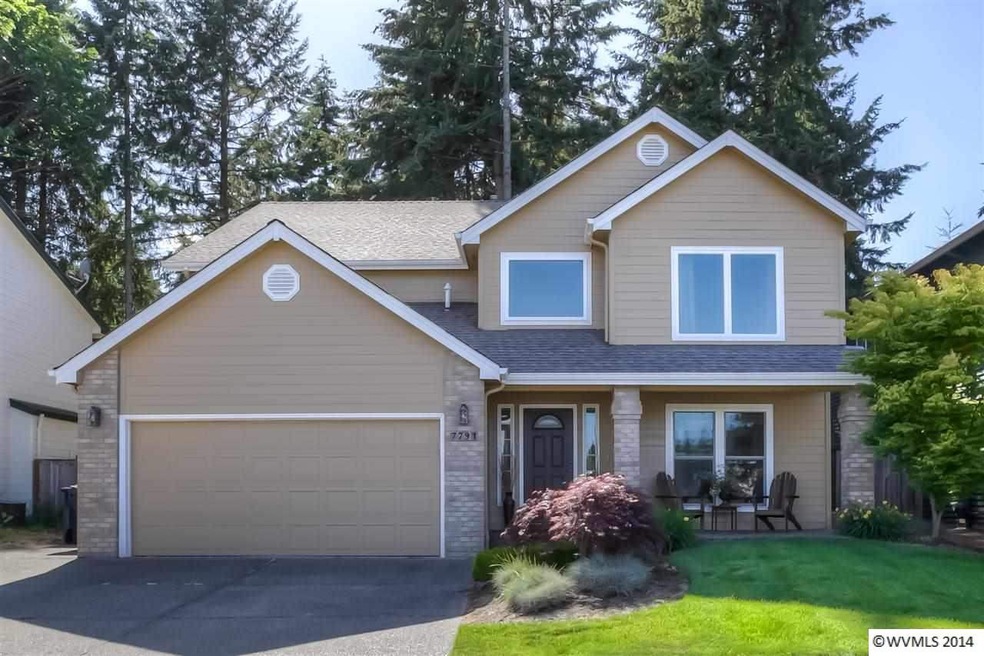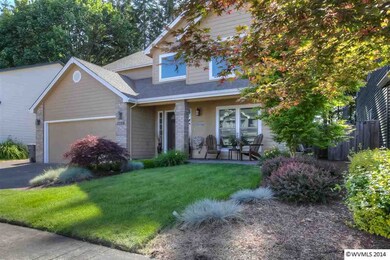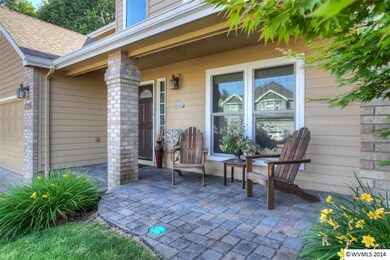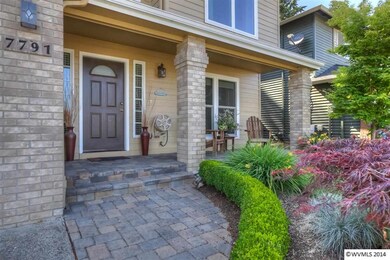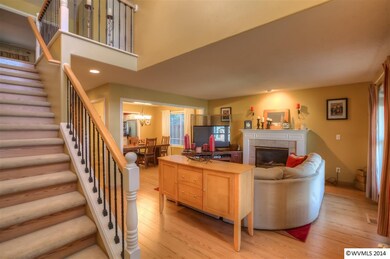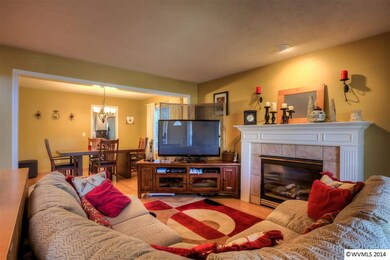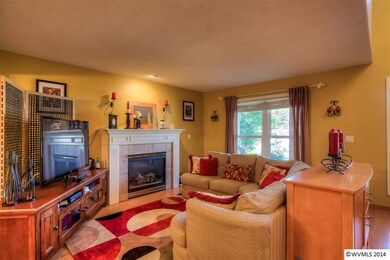
7791 St Charles St NE Keizer, OR 97303
Highlights
- Living Room with Fireplace
- Fenced Yard
- Patio
- Den
- 2 Car Attached Garage
- Landscaped
About This Home
As of April 2022Not your typical updated Sandstrum home! This home has it all, from a custom remodel upstairs to enlarge laundry room, to custom wrought iron Bannister, travertine shower in master bath, beautiful cabinets in den, updated lighting, slab granite in the kitchen, new kitchen appliances, laminate flooring on the main level and extensive use of stonework at front entrance and backyard. 4 bedroom, plus den, approximately 2863 sq ft. Brand new roof!! Come view this gorgeous home.
Home Details
Home Type
- Single Family
Est. Annual Taxes
- $3,859
Year Built
- Built in 1999
Lot Details
- 4,950 Sq Ft Lot
- Fenced Yard
- Landscaped
- Sprinkler System
- Property is zoned RS
Parking
- 2 Car Attached Garage
Home Design
- Composition Roof
- Lap Siding
Interior Spaces
- 2,863 Sq Ft Home
- 2-Story Property
- Gas Fireplace
- Living Room with Fireplace
- Den
- Second Floor Utility Room
Kitchen
- Gas Range
- Microwave
- Dishwasher
- Disposal
Flooring
- Carpet
- Laminate
Bedrooms and Bathrooms
- 4 Bedrooms
Outdoor Features
- Patio
Utilities
- Forced Air Heating and Cooling System
- Heating System Uses Gas
- Gas Water Heater
- High Speed Internet
Listing and Financial Details
- Exclusions: Window rods and curtins
- Tax Lot 48
Ownership History
Purchase Details
Home Financials for this Owner
Home Financials are based on the most recent Mortgage that was taken out on this home.Purchase Details
Home Financials for this Owner
Home Financials are based on the most recent Mortgage that was taken out on this home.Purchase Details
Home Financials for this Owner
Home Financials are based on the most recent Mortgage that was taken out on this home.Purchase Details
Home Financials for this Owner
Home Financials are based on the most recent Mortgage that was taken out on this home.Map
Similar Home in Keizer, OR
Home Values in the Area
Average Home Value in this Area
Purchase History
| Date | Type | Sale Price | Title Company |
|---|---|---|---|
| Warranty Deed | $419,000 | First American | |
| Warranty Deed | $284,000 | Fidelity National Title Co | |
| Warranty Deed | $199,000 | Key Title Company | |
| Warranty Deed | $179,800 | -- |
Mortgage History
| Date | Status | Loan Amount | Loan Type |
|---|---|---|---|
| Open | $335,200 | New Conventional | |
| Previous Owner | $264,651 | FHA | |
| Previous Owner | $270,960 | FHA | |
| Previous Owner | $227,411 | FHA | |
| Previous Owner | $11,000 | Credit Line Revolving | |
| Previous Owner | $260,000 | Unknown | |
| Previous Owner | $260,000 | Unknown | |
| Previous Owner | $15,000 | Credit Line Revolving | |
| Previous Owner | $193,030 | Purchase Money Mortgage | |
| Previous Owner | $170,800 | Purchase Money Mortgage |
Property History
| Date | Event | Price | Change | Sq Ft Price |
|---|---|---|---|---|
| 04/22/2022 04/22/22 | Sold | $590,000 | +1.7% | $206 / Sq Ft |
| 03/07/2022 03/07/22 | For Sale | $579,900 | +38.4% | $203 / Sq Ft |
| 06/05/2020 06/05/20 | Sold | $419,000 | -2.3% | $146 / Sq Ft |
| 04/01/2020 04/01/20 | For Sale | $429,000 | +51.1% | $150 / Sq Ft |
| 01/15/2015 01/15/15 | Sold | $284,000 | -1.4% | $99 / Sq Ft |
| 12/05/2014 12/05/14 | Pending | -- | -- | -- |
| 11/20/2014 11/20/14 | For Sale | $288,000 | -- | $101 / Sq Ft |
Tax History
| Year | Tax Paid | Tax Assessment Tax Assessment Total Assessment is a certain percentage of the fair market value that is determined by local assessors to be the total taxable value of land and additions on the property. | Land | Improvement |
|---|---|---|---|---|
| 2024 | $5,531 | $315,790 | -- | -- |
| 2023 | $5,268 | $306,600 | $0 | $0 |
| 2022 | $4,962 | $297,670 | $0 | $0 |
| 2021 | $4,900 | $289,000 | $0 | $0 |
| 2020 | $4,742 | $280,590 | $0 | $0 |
| 2019 | $4,621 | $272,420 | $0 | $0 |
| 2018 | $4,686 | $0 | $0 | $0 |
| 2017 | $4,226 | $0 | $0 | $0 |
| 2016 | $4,061 | $0 | $0 | $0 |
| 2015 | $3,997 | $0 | $0 | $0 |
| 2014 | $3,859 | $0 | $0 | $0 |
Source: Willamette Valley MLS
MLS Number: 684002
APN: 321401
- 7801 St Charles St NE
- 7874 Jani Ct NE
- 1376 St Charles Place NE
- 1566 El Segundo Ave NE
- 1284 Bair Rd NE
- 8001 O'Neil Rd NE
- 7908 Mykala St NE
- 7610 Maebelle Ln NE
- 7610 Maebelle Ln NE
- 1047 Taurus Loop NE
- 918 Rupp Ave NE
- 859 Harbour Ln NE
- 7843 Delaplane St NE
- 0 Wheatland (Parcel 063w23ac00800) Dr
- 784 Shadowwood Loop NE
- 842 Merlot Ave NE
- 7438 Everwood St NE
- 7465 Parkplace Dr NE
- 662 Merlot Ave NE
- 7632 2nd Ave N
