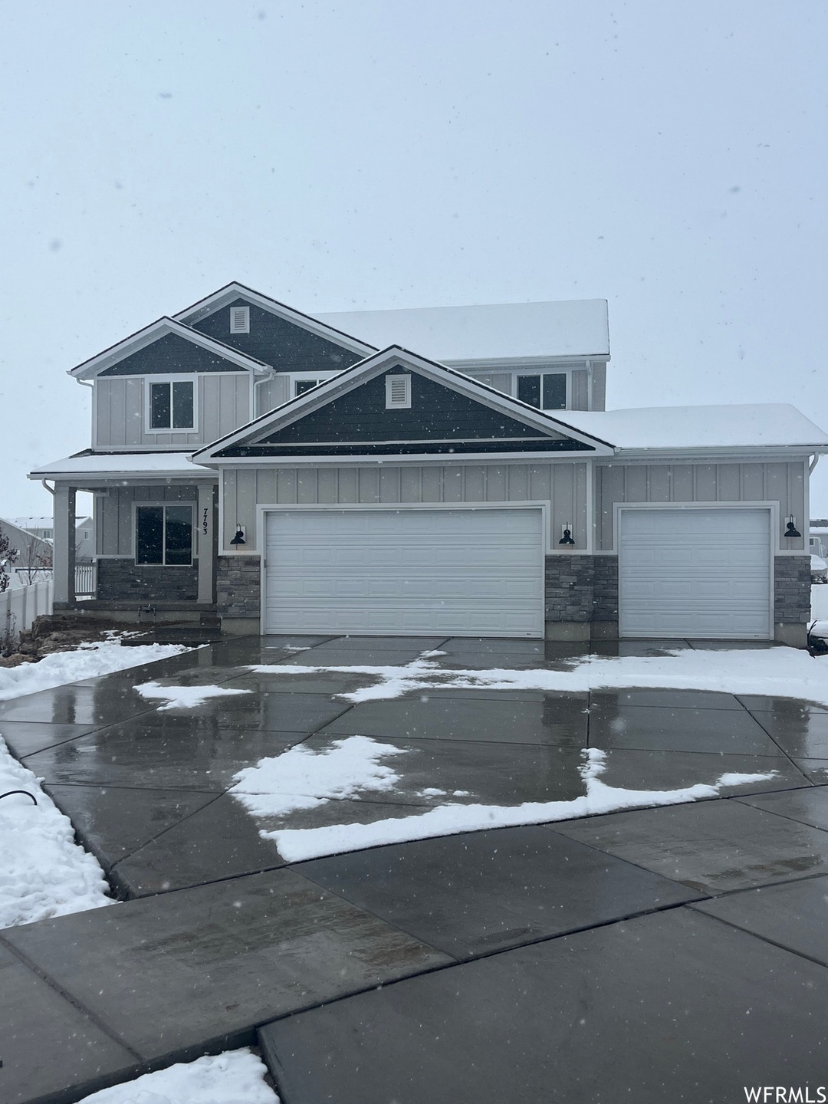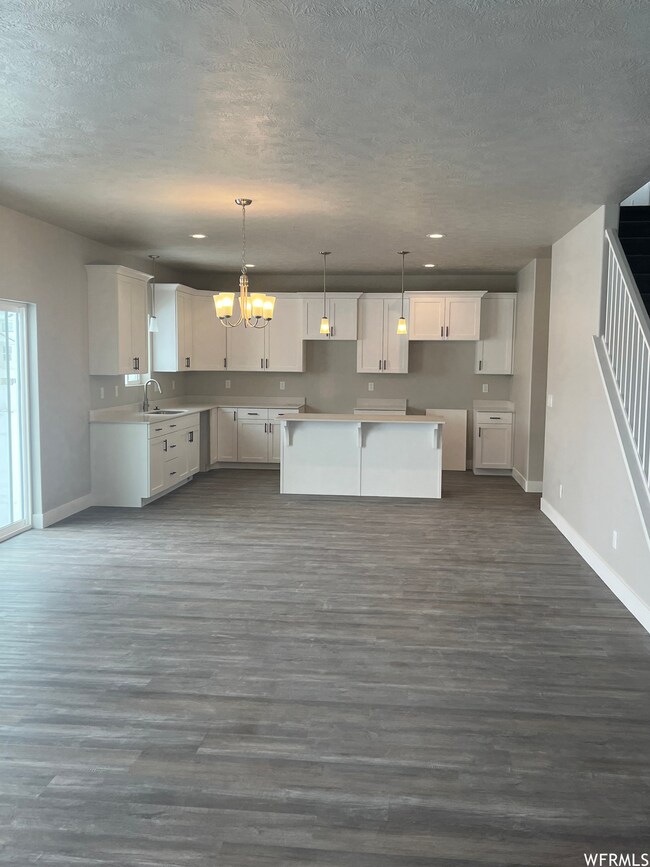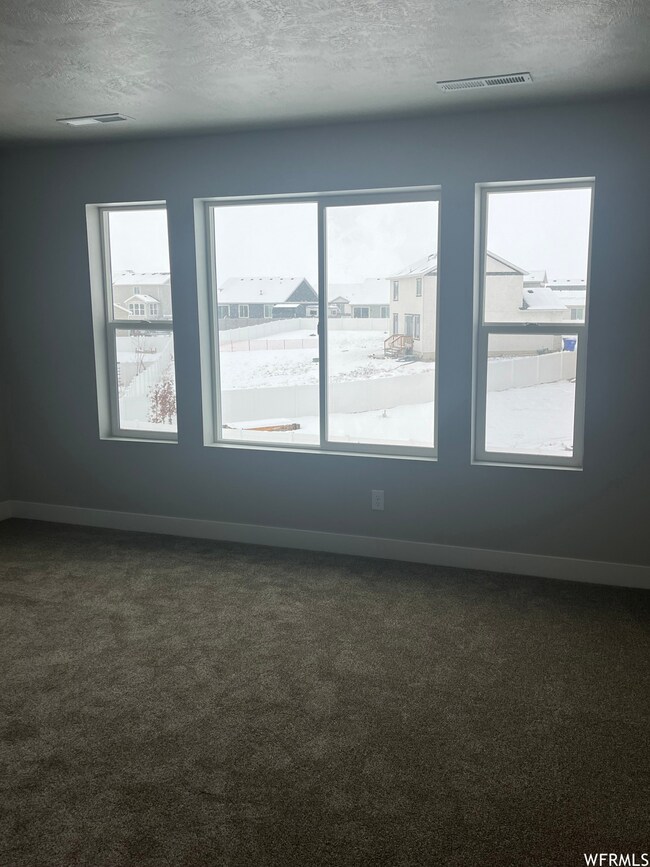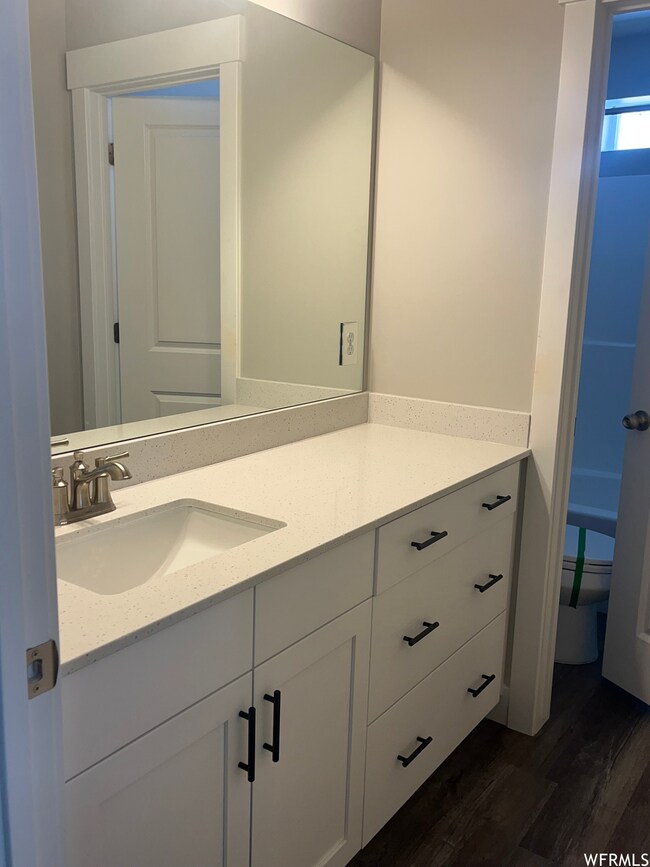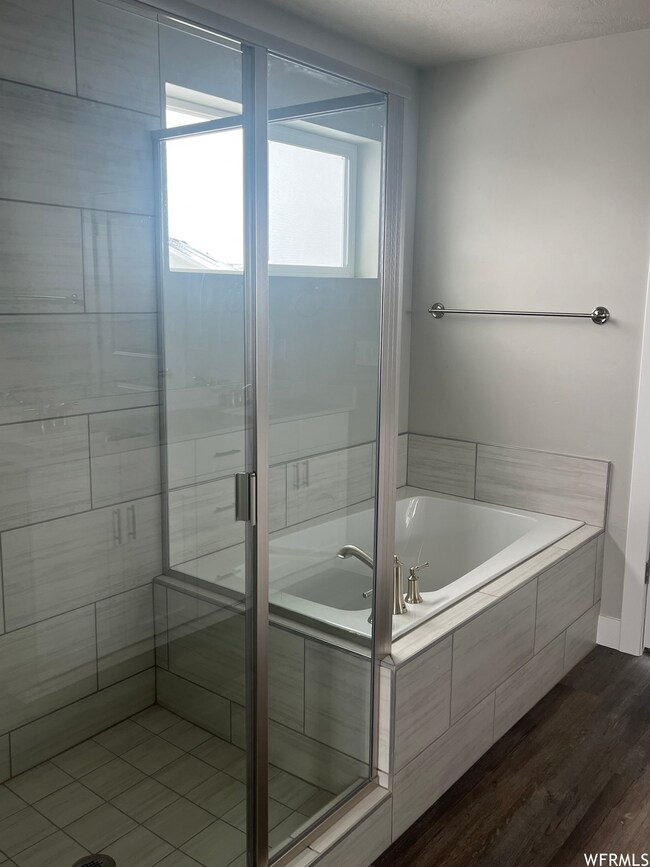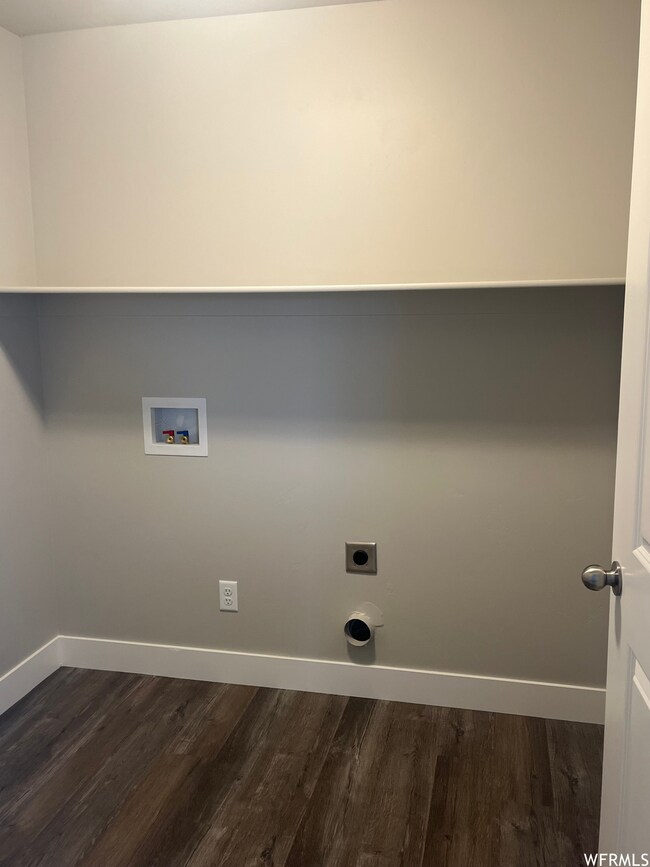
7793 N Sweetbriar Rd Unit 722 Eagle Mountain, UT 84005
Estimated payment $3,828/month
Highlights
- New Construction
- No HOA
- 3 Car Attached Garage
- RV or Boat Parking
- Porch
- Double Pane Windows
About This Home
Make this beautiful 2-story your next home or work with our designers and customize to fit your needs. You'll feel the difference in our homes with 9' ceilings on the main floor and basement, a spacious open floor plan, gourmet kitchen complete with quartz countertops, stainless steel appliances and a huge walk-in pantry. This community has NO HOA. We are a Boutique Builder who offers unmatched Attention to Detail, with our Business Model centered around Customer Service Orientation and making the Client feel like they are Building a Custom Home! Please call as we have various Homes both Under Construction & to To Be Built that can still be customized to the Buyer's Needs. Pls note that we are still building houses in only 120 Days!! We are even willing to Lease Option or Seller Finance at Below Market Value Interest Rates for the right Qualified buyers!!! Call us for all of your Eagle Mountain needs! We have multiple lots and floor plans available in our Ranches Estates, Lone Tree and Sunset Ridge, and Park Estates communities.
Home Details
Home Type
- Single Family
Est. Annual Taxes
- $3,101
Year Built
- Built in 2022 | New Construction
Lot Details
- 0.31 Acre Lot
- Landscaped
- Property is zoned Single-Family
Parking
- 3 Car Attached Garage
- 7 Open Parking Spaces
- RV or Boat Parking
Home Design
- Stone Siding
- Stucco
Interior Spaces
- 3,723 Sq Ft Home
- 3-Story Property
- Double Pane Windows
- Sliding Doors
- Basement Fills Entire Space Under The House
- Electric Dryer Hookup
Kitchen
- Microwave
- Disposal
Flooring
- Carpet
- Laminate
- Tile
Bedrooms and Bathrooms
- 4 Bedrooms
- Primary bedroom located on second floor
- Walk-In Closet
- Bathtub With Separate Shower Stall
Outdoor Features
- Open Patio
- Porch
Schools
- Hidden Hollow Elementary School
- Frontier Middle School
- Cedar Valley High School
Utilities
- Central Heating and Cooling System
- Natural Gas Connected
Community Details
- No Home Owners Association
- Sunset Ridge Subdivision
Listing and Financial Details
- Assessor Parcel Number 66-820-0722
Map
Home Values in the Area
Average Home Value in this Area
Tax History
| Year | Tax Paid | Tax Assessment Tax Assessment Total Assessment is a certain percentage of the fair market value that is determined by local assessors to be the total taxable value of land and additions on the property. | Land | Improvement |
|---|---|---|---|---|
| 2024 | $3,101 | $335,115 | $0 | $0 |
| 2023 | $2,790 | $325,545 | $0 | $0 |
| 2022 | $2,047 | $233,400 | $233,400 | $0 |
| 2021 | $0 | $116,700 | $116,700 | $0 |
Property History
| Date | Event | Price | Change | Sq Ft Price |
|---|---|---|---|---|
| 01/29/2023 01/29/23 | For Sale | $639,000 | -- | $172 / Sq Ft |
| 01/28/2023 01/28/23 | Pending | -- | -- | -- |
Similar Homes in the area
Source: UtahRealEstate.com
MLS Number: 1859848
APN: 66-820-0722
- 7690 N Red Oak Rd
- 7747 N Seabiscuit Rd
- 7912 N Secretariat Rd
- 7709 N Seabiscuit Rd
- 8029 Bristlecone Rd Unit 101
- 7683 N Bristlecone Rd
- 7939 N Seattle Slew Rd
- 7927 Bristlecone Rd Unit 204
- 1815 E Thunder Gulch Rd
- 7949 N Bristlecone Rd Unit 206
- 7936 N Bristlecone Rd
- 7982 Bristlecone Rd
- 7877 N Walnut Dr Unit 303
- 8077 Bristlecone Rd
- 7732 N Weeping Cherry Ln
- 2026 E Ficus Way
- 2026 E Jake Ryan Way Unit 111
- 1973 E Jake Ryan Way Unit 104
- 7395 N Escalante Dr
- 7332 N Bald Eagle Way
