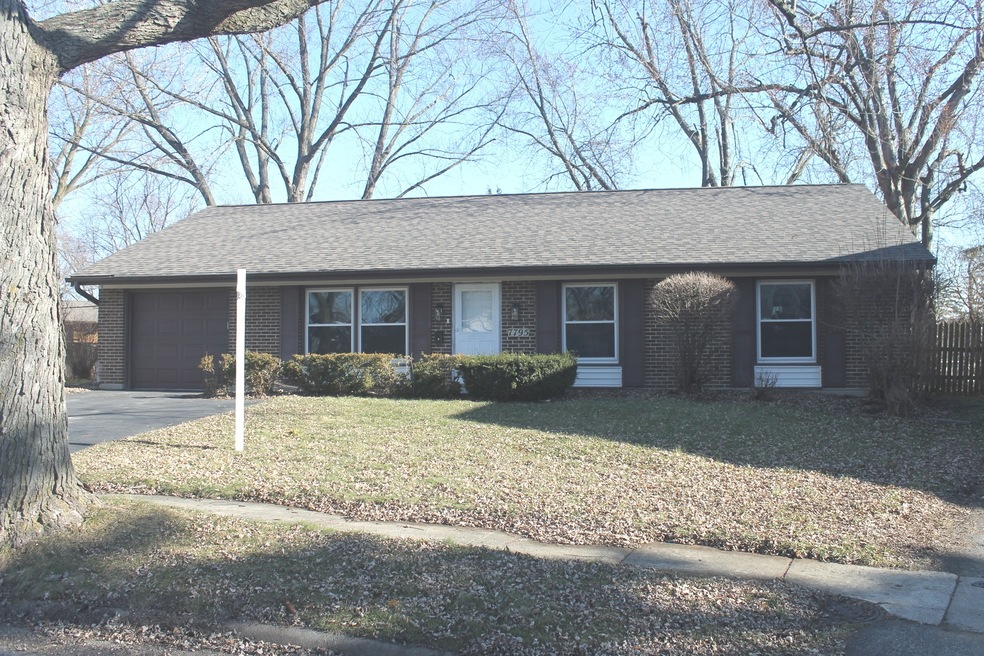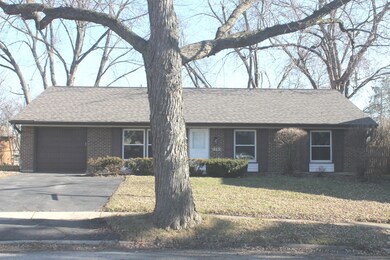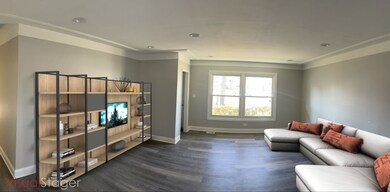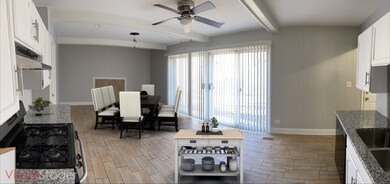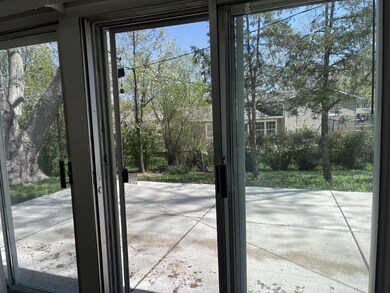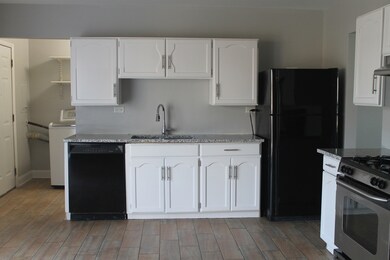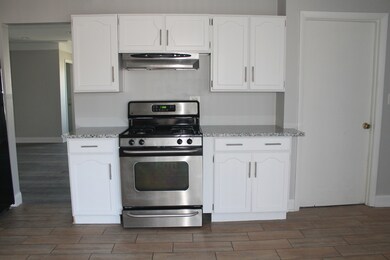
7795 Asbury Cir S Hanover Park, IL 60133
Highlights
- Deck
- Ranch Style House
- Granite Countertops
- Jane Addams Junior High School Rated A
- Wood Flooring
- Cul-De-Sac
About This Home
As of July 2024New roof on home and shed and new vinyl siding. Do not be discouraged by market time buyers delays caused it. If you are looking for a ranch home in the 211 School district and close to every convenience this is the one for you. Nothing to do but move in and enjoy. Freshly painted through out This four bedroom 2 full baths has the updates you are looking for. Plus you will enjoy the cul de sac location great backyard featuring newer large concrete patio and huge shed for extra storage or a great hobby shop area. Windows had been replaced and all new beautiful flooring through out the home. It sparkles like brand new. Great home!
Home Details
Home Type
- Single Family
Est. Annual Taxes
- $7,460
Year Built
- Built in 1970
Lot Details
- 7,710 Sq Ft Lot
- Lot Dimensions are 100x110x37x114x20x22
- Cul-De-Sac
- Paved or Partially Paved Lot
Parking
- 1 Car Attached Garage
- Garage Transmitter
- Garage Door Opener
- Driveway
Home Design
- Ranch Style House
- Slab Foundation
- Asphalt Roof
- Radon Mitigation System
- Concrete Perimeter Foundation
Interior Spaces
- 1,601 Sq Ft Home
- Ceiling Fan
- Blinds
- Unfinished Attic
- Carbon Monoxide Detectors
Kitchen
- Range
- Dishwasher
- Granite Countertops
- Disposal
Flooring
- Wood
- Laminate
Bedrooms and Bathrooms
- 4 Bedrooms
- 4 Potential Bedrooms
- Bathroom on Main Level
- 2 Full Bathrooms
Laundry
- Laundry on main level
- Dryer
- Washer
Outdoor Features
- Deck
- Shed
Schools
- Albert Einstein Elementary Schoo
- Jane Addams Junior High School
- Hoffman Estates High School
Utilities
- Forced Air Heating and Cooling System
- Electric Air Filter
- Heating System Uses Natural Gas
- Lake Michigan Water
- Gas Water Heater
Community Details
- Hanover Highlands Subdivision, Ranch Floorplan
Ownership History
Purchase Details
Home Financials for this Owner
Home Financials are based on the most recent Mortgage that was taken out on this home.Purchase Details
Map
Similar Homes in Hanover Park, IL
Home Values in the Area
Average Home Value in this Area
Purchase History
| Date | Type | Sale Price | Title Company |
|---|---|---|---|
| Warranty Deed | $370,000 | None Listed On Document | |
| Interfamily Deed Transfer | -- | -- |
Mortgage History
| Date | Status | Loan Amount | Loan Type |
|---|---|---|---|
| Open | $357,550 | New Conventional | |
| Previous Owner | $101,656 | Unknown | |
| Previous Owner | $65,000 | Unknown |
Property History
| Date | Event | Price | Change | Sq Ft Price |
|---|---|---|---|---|
| 07/02/2024 07/02/24 | Sold | $370,000 | 0.0% | $231 / Sq Ft |
| 06/02/2024 06/02/24 | Pending | -- | -- | -- |
| 04/06/2024 04/06/24 | For Sale | $369,900 | +105.5% | $231 / Sq Ft |
| 01/26/2017 01/26/17 | Sold | $180,000 | -5.2% | $112 / Sq Ft |
| 12/24/2016 12/24/16 | Pending | -- | -- | -- |
| 12/20/2016 12/20/16 | For Sale | $189,900 | 0.0% | $119 / Sq Ft |
| 12/13/2016 12/13/16 | Pending | -- | -- | -- |
| 12/02/2016 12/02/16 | For Sale | $189,900 | 0.0% | $119 / Sq Ft |
| 12/02/2016 12/02/16 | Price Changed | $189,900 | -2.6% | $119 / Sq Ft |
| 11/20/2016 11/20/16 | Pending | -- | -- | -- |
| 10/09/2016 10/09/16 | Price Changed | $195,000 | -2.5% | $122 / Sq Ft |
| 09/22/2016 09/22/16 | For Sale | $200,000 | -- | $125 / Sq Ft |
Tax History
| Year | Tax Paid | Tax Assessment Tax Assessment Total Assessment is a certain percentage of the fair market value that is determined by local assessors to be the total taxable value of land and additions on the property. | Land | Improvement |
|---|---|---|---|---|
| 2024 | $7,460 | $24,433 | $5,012 | $19,421 |
| 2023 | $7,460 | $24,433 | $5,012 | $19,421 |
| 2022 | $7,460 | $24,433 | $5,012 | $19,421 |
| 2021 | $7,199 | $20,360 | $3,277 | $17,083 |
| 2020 | $7,111 | $20,360 | $3,277 | $17,083 |
| 2019 | $7,180 | $22,877 | $3,277 | $19,600 |
| 2018 | $6,618 | $18,668 | $2,891 | $15,777 |
| 2017 | $6,510 | $18,668 | $2,891 | $15,777 |
| 2016 | $6,122 | $18,668 | $2,891 | $15,777 |
| 2015 | $5,822 | $16,404 | $2,506 | $13,898 |
| 2014 | $5,710 | $16,404 | $2,506 | $13,898 |
| 2013 | $4,019 | $16,404 | $2,506 | $13,898 |
Source: Midwest Real Estate Data (MRED)
MLS Number: 12022838
APN: 07-30-203-019-0000
- 7873 Asbury Cir S
- 1302 Kingsbury Dr Unit F
- 8015 S Carrolton Ct
- 1316 Kingsbury Dr Unit 2
- 8002 Northway Dr
- 7360 Princeton Circle Dr
- 630 S Walnut Ln
- 7728 Bolton Way
- 773 Verandah Dr
- 691 Fairhaven Dr
- 329 Pembroke Ct Unit 5
- 7541 Wedgewood Dr
- 800 Irving Park Rd
- 201 Charleston Ct Unit 17212
- 7260 Rosewood St
- 1892 Keystone Place Unit 72
- 2449 Charleston Dr Unit 5
- 227 S Walnut Ln
- 2442 Charleston Dr Unit 5
- 1804 Kingston Ln
