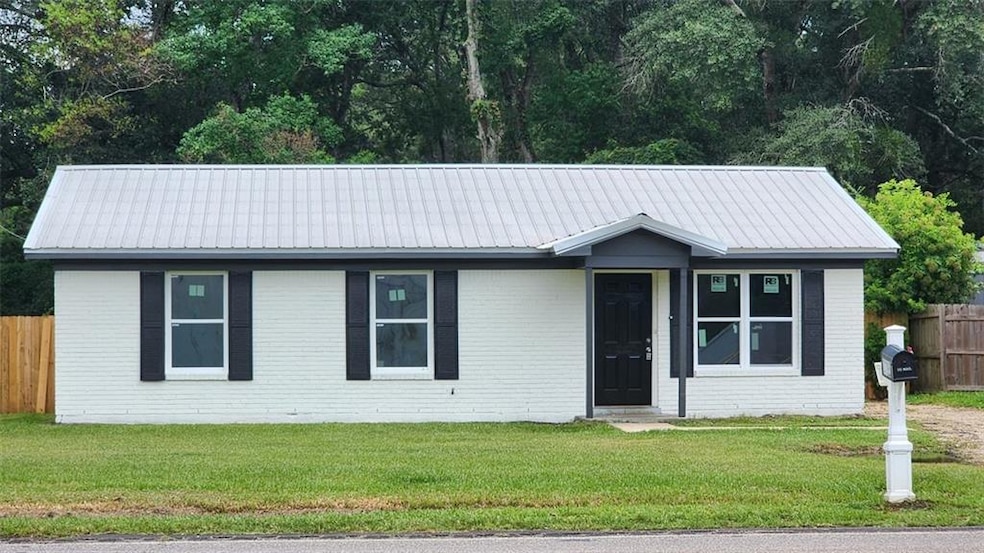
7795 Bellingrath Rd Theodore, AL 36582
Muddy Creek NeighborhoodEstimated payment $992/month
Highlights
- View of Trees or Woods
- Double Pane Windows
- 1-Story Property
- Traditional Architecture
- Patio
- Central Heating and Cooling System
About This Home
Coming Soon – Fully Renovated & Move-In Ready! More details to come, but here’s a quick look at what makes this home one to watch. Featuring a brand new metal roof, new windows, fresh interior and exterior paint, updated flooring throughout, and new appliances, this fully renovated home is truly move-in ready from day one. Located just a short drive from Bellingrath Gardens, grocery stores, I-10, and local dining, this property offers both convenience and charm. It also qualifies for USDA financing (0% down for eligible buyers). Whether you’re searching for a smart starter home or a turnkey investment property, this one checks all the boxes. Stay tuned for more photos and full details—this home won’t last long!
Home Details
Home Type
- Single Family
Est. Annual Taxes
- $675
Year Built
- Built in 1980 | Remodeled
Lot Details
- 9,130 Sq Ft Lot
- Lot Dimensions are 53x132x69x108
- Property fronts a county road
- Back and Front Yard
Property Views
- Woods
- Neighborhood
Home Design
- Traditional Architecture
- Brick Exterior Construction
- Slab Foundation
- Metal Roof
Interior Spaces
- 1,080 Sq Ft Home
- 1-Story Property
- Double Pane Windows
Kitchen
- Electric Range
- Dishwasher
Bedrooms and Bathrooms
- 3 Main Level Bedrooms
- 2 Full Bathrooms
Parking
- 2 Parking Spaces
- Driveway
Outdoor Features
- Patio
- Exterior Lighting
Schools
- Mary W Burroughs Elementary School
- Katherine H Hankins Middle School
- Theodore High School
Additional Features
- Property is near the Beltline
- Central Heating and Cooling System
Community Details
- Bellefield Subdivision
Listing and Financial Details
- Tax Lot 8
- Assessor Parcel Number 380515000000645
Map
Home Values in the Area
Average Home Value in this Area
Tax History
| Year | Tax Paid | Tax Assessment Tax Assessment Total Assessment is a certain percentage of the fair market value that is determined by local assessors to be the total taxable value of land and additions on the property. | Land | Improvement |
|---|---|---|---|---|
| 2024 | $795 | $13,920 | $2,400 | $11,520 |
| 2023 | $795 | $12,720 | $2,500 | $10,220 |
| 2022 | $573 | $11,820 | $2,500 | $9,320 |
| 2021 | $573 | $11,820 | $2,500 | $9,320 |
| 2020 | $573 | $11,820 | $2,500 | $9,320 |
| 2019 | $518 | $10,680 | $0 | $0 |
| 2018 | $518 | $10,680 | $0 | $0 |
| 2017 | $518 | $10,680 | $0 | $0 |
| 2016 | $526 | $10,840 | $0 | $0 |
| 2013 | $660 | $13,440 | $0 | $0 |
Purchase History
| Date | Type | Sale Price | Title Company |
|---|---|---|---|
| Warranty Deed | $79,900 | None Available | |
| Foreclosure Deed | $56,251 | None Available | |
| Warranty Deed | $63,500 | Surety Land Title Inc | |
| Deed | $42,000 | -- |
Mortgage History
| Date | Status | Loan Amount | Loan Type |
|---|---|---|---|
| Open | $63,546 | Future Advance Clause Open End Mortgage | |
| Closed | $40,512 | Unknown | |
| Previous Owner | $63,500 | Balloon | |
| Previous Owner | $37,800 | No Value Available |
Similar Homes in Theodore, AL
Source: Gulf Coast MLS (Mobile Area Association of REALTORS®)
MLS Number: 7617693
APN: 38-05-15-0-000-006.45
- 7787 Bellingrath Rd
- 5550 Clyde Dr
- 5691 Alice Dr
- 7670 Bellingrath Rd
- 7600 Heaton Dr
- 5191 Willard Dr S
- 7542 Willard Dr W
- 7684 Broome Ct
- 7733 Broome Ct
- 5148 Willard Dr S
- 5275 Willard Dr N
- 5265 Willard Dr N
- 5219 Willard Dr N
- 7575 Kelcey Ct
- 5235 Willard Dr N
- 7560 Kelcey Ct
- 5280 Willard Dr N
- 7587 Braxton Ct
- 7570 Kelsey Ct
- 0 Elmo Ave
- 7445 Bowers Ln
- 6680 Carol Plantation Rd
- 6128 Sperry Rd
- 6070 Sperry Rd
- 5954 Sperry Rd
- 6204 Old Pascagoula Rd
- 6240 Old Pascagoula Rd
- 6023 Lazy Ln Unit 14
- 5448 Henning Dr W
- 5725 Old Pascagoula Rd
- 6860 Somerset Ct
- 4850 General Rd
- 8613 Mcallister Dr
- 4113 Canal Cir E
- 5330 Cimaron Ct
- 6151 Marina Dr S
- 5089 Government Blvd
- 4752 Halls Mill Rd
- 4950 Government Blvd
- 6190 Girby Rd
