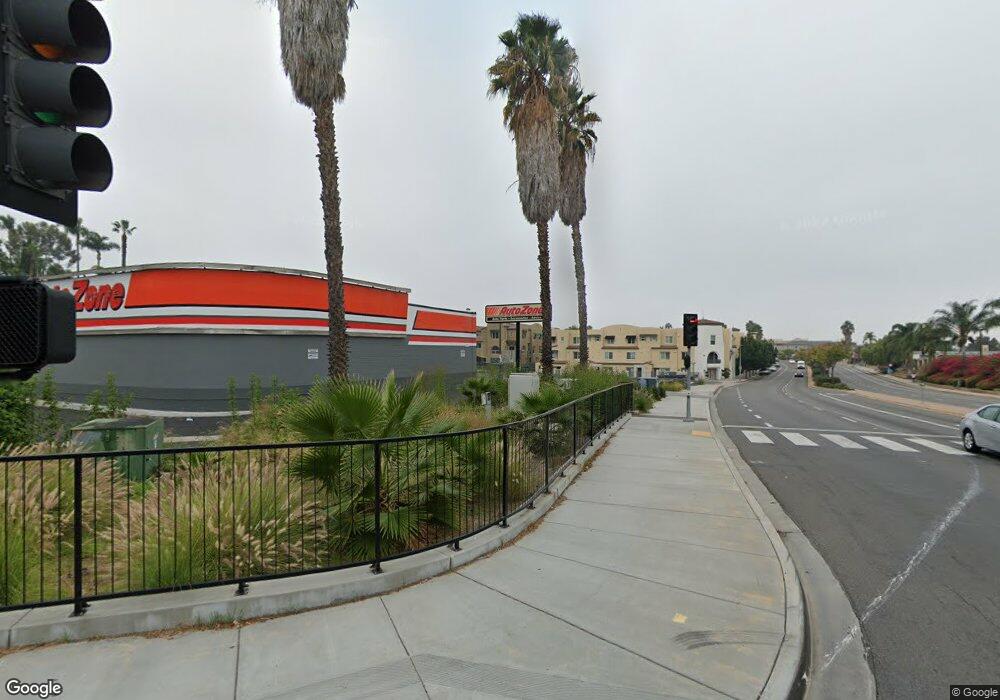7795 La Mesa Blvd La Mesa, CA 91942
4
Beds
5
Baths
3,677
Sq Ft
--
Built
About This Home
This home is located at 7795 La Mesa Blvd, La Mesa, CA 91942. 7795 La Mesa Blvd is a home located in San Diego County with nearby schools including La Mesa Arts Academy, Rolando Elementary School, and Mount Miguel High School.
Create a Home Valuation Report for This Property
The Home Valuation Report is an in-depth analysis detailing your home's value as well as a comparison with similar homes in the area
Home Values in the Area
Average Home Value in this Area
Tax History Compared to Growth
Map
Nearby Homes
- 7781 Sunset Dr
- 7725 El Cajon Blvd Unit 4
- 4800 Lee Ave
- 5092 Guava Ave Unit 130
- 7932-40 La Mesa Blvd
- 5091 Guava Ave
- 7940 University Ave Unit 34
- Lot 48 Guava
- 5015 Comanche Dr
- 7861 Cimarron Ln
- 4849 Williamsburg Ln Unit 262
- 4849 Williamsburg Ln Unit 145
- 7621 University Ave Unit 103
- 7475 El Cajon Blvd
- 8033 Fairview Ave
- 7700 Parkway Dr Unit 17
- 4475 Dale Ave Unit 106
- 7691 University Ave Unit 102
- 7780 Parkway Dr Unit 304
- 4701 Date Ave Unit 219
- 7790 La Mesa Blvd
- 7800 La Mesa Blvd
- 7810 La Mesa Blvd
- 7820 La Mesa Blvd
- 7811 7811 La Mesa Blvd
- 7811 La Mesa Blvd
- 7819 El Cajon Blvd
- 7725 El Cajon Blvd
- 7735 El Cajon Blvd
- 7745 El Cajon Blvd
- 7745 El Cajon Blvd Unit 12
- 7725 El Cajon Blvd Unit 12
- 7725 El Cajon Blvd Unit 1
- 7735 El Cajon Blvd Unit 10
- 7735 El Cajon Blvd Unit 5
- 7735 El Cajon Blvd Unit 9
- 7735 El Cajon Blvd Unit 4
- 7735 El Cajon Blvd Unit 8
- 7735 El Cajon Blvd Unit 3
- 7735 El Cajon Blvd Unit 7
