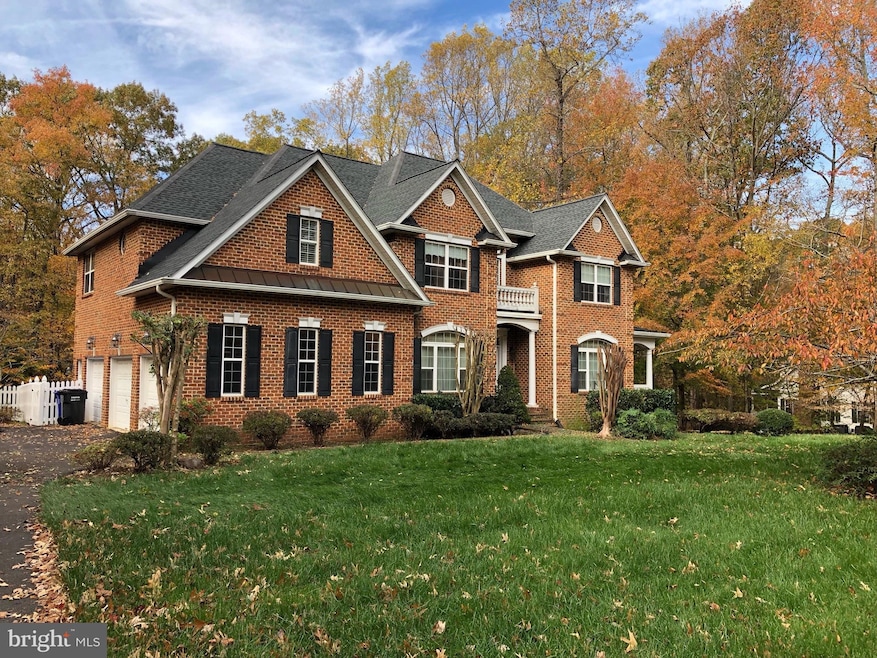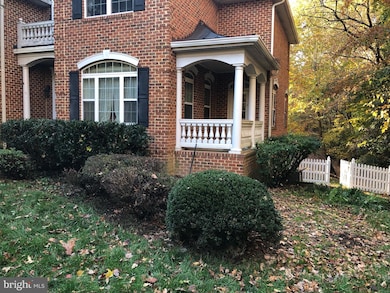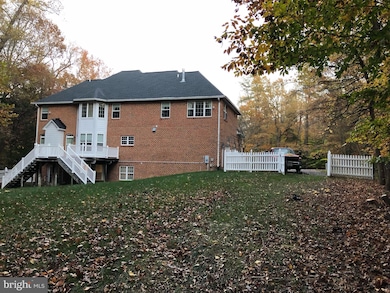
7795 Locust Place Port Tobacco, MD 20677
Estimated payment $5,156/month
Highlights
- Very Popular Property
- Open Floorplan
- Deck
- 2.47 Acre Lot
- Colonial Architecture
- Recreation Room
About This Home
Luxury Meets Accessibility in this Elevator-Equipped All-Brick Colonial on Nearly 3 Acres
Experience refined living in this exceptional, custom-built all-brick Colonial that blends timeless craftsmanship with modern convenience. Set on nearly 3 acres, this home offers 6 spacious bedrooms and 4.5 baths, including a finished walkout basement with a full bath and two bedrooms—each with closets and built-in bookcases—currently used as offices but easily converted to bedrooms or guest suites. An additional finished recreation room provides flexible living space for family or guests.
A private residential elevator provides effortless access to all levels, making this home ideal for multi-generational living or anyone seeking long-term comfort and accessibility.
The main level showcases hardwood floors throughout the entire first floor to include the foyer, kitchen, dining room, sitting room, and family room. The gourmet kitchen features stainless steel appliances, a large island and granite countertops plus a breakfast area with deck access—perfect for entertaining. In the dining room there are upgraded architectural details to include crown molding, chair rail, and picture frame trim. Sit and relax in the spacious family room with plantation shutters and access to the side porch. The home does have two fireplaces - one in the family room and one in the primary bedroom (both conveyed as-is). Additional highlights include dual-zoned HVAC, an in-ground sprinkler system, and a fenced backyard. The three-car garage offers an EV charging port, while the roof (2–3 years old) and refrigerator (less than a year old) provide peace of mind.
Elegant, spacious, and thoughtfully designed, this home is perfect for those seeking comfort, quality, and accessibility—all in one stunning package.
Home Details
Home Type
- Single Family
Est. Annual Taxes
- $9,061
Year Built
- Built in 2002
Lot Details
- 2.47 Acre Lot
- Vinyl Fence
- Chain Link Fence
- Sprinkler System
- Backs to Trees or Woods
- Property is in very good condition
- Property is zoned RC
Parking
- 3 Car Attached Garage
- Side Facing Garage
Home Design
- Colonial Architecture
- Brick Exterior Construction
- Asphalt Roof
- Concrete Perimeter Foundation
Interior Spaces
- Property has 3 Levels
- Open Floorplan
- Central Vacuum
- Sound System
- Built-In Features
- Chair Railings
- Crown Molding
- Tray Ceiling
- Ceiling Fan
- Recessed Lighting
- 2 Fireplaces
- Fireplace With Glass Doors
- Plantation Shutters
- Window Screens
- Entrance Foyer
- Family Room Off Kitchen
- Sitting Room
- Formal Dining Room
- Recreation Room
Kitchen
- Breakfast Area or Nook
- Eat-In Kitchen
- Butlers Pantry
- Built-In Oven
- Cooktop with Range Hood
- Built-In Microwave
- Dishwasher
- Stainless Steel Appliances
- Kitchen Island
- Upgraded Countertops
- Disposal
Flooring
- Wood
- Carpet
Bedrooms and Bathrooms
- En-Suite Bathroom
- Walk-In Closet
Laundry
- Laundry Room
- Laundry on upper level
- Dryer
- Washer
Finished Basement
- Heated Basement
- Walk-Out Basement
- Rear Basement Entry
- Sump Pump
- Natural lighting in basement
Home Security
- Intercom
- Fire and Smoke Detector
Accessible Home Design
- Accessible Elevator Installed
Outdoor Features
- Deck
- Porch
Utilities
- Central Air
- Heat Pump System
- Vented Exhaust Fan
- Well
- Electric Water Heater
- Septic Tank
Community Details
- No Home Owners Association
- Built by Stottlemyer Homes
- Locust Grove Estates Subdivision
- Electric Vehicle Charging Station
Listing and Financial Details
- Coming Soon on 11/19/25
- Tax Lot 13
- Assessor Parcel Number 0901053086
Map
Home Values in the Area
Average Home Value in this Area
Tax History
| Year | Tax Paid | Tax Assessment Tax Assessment Total Assessment is a certain percentage of the fair market value that is determined by local assessors to be the total taxable value of land and additions on the property. | Land | Improvement |
|---|---|---|---|---|
| 2025 | $18,369 | $679,133 | -- | -- |
| 2024 | $8,171 | $615,267 | $0 | $0 |
| 2023 | $7,880 | $551,400 | $171,700 | $379,700 |
| 2022 | $7,500 | $544,533 | $0 | $0 |
| 2021 | $7,282 | $537,667 | $0 | $0 |
| 2020 | $7,282 | $530,800 | $174,700 | $356,100 |
| 2019 | $7,271 | $530,800 | $174,700 | $356,100 |
| 2018 | $7,224 | $530,800 | $174,700 | $356,100 |
| 2017 | $7,197 | $534,500 | $0 | $0 |
| 2016 | -- | $500,267 | $0 | $0 |
| 2015 | $6,606 | $466,033 | $0 | $0 |
| 2014 | $6,606 | $431,800 | $0 | $0 |
Purchase History
| Date | Type | Sale Price | Title Company |
|---|---|---|---|
| Deed | $545,000 | -- | |
| Deed | $83,000 | -- | |
| Deed | $180,000 | -- |
Mortgage History
| Date | Status | Loan Amount | Loan Type |
|---|---|---|---|
| Previous Owner | $180,000 | No Value Available | |
| Closed | -- | No Value Available |
About the Listing Agent

I'm an expert real estate agent with Century 21 New Millennium in White Plains, MD and the nearby area, providing home-buyers and sellers with professional, responsive and attentive real estate services. In addition, I am very knowledgeable in new construction, representing my husband and his company, Stottlemyer Homes, in the building of custom homes. Want an agent who'll really listens to what you want in a home? Need an agent who knows how to effectively market your home so it sells? Give me
Catherine's Other Listings
Source: Bright MLS
MLS Number: MDCH2048588
APN: 01-053086
- 7875 Locust Place
- 8845 Locust Grove Dr
- 8535 Acoustic Ln
- 7575 Dolly Dr
- 8120 Chapel Point Rd
- 8451 Potobac Shores Rd
- 9310 Slidell Place
- 7855 Crain Hwy
- 8080 Crain Hwy
- 8004 Terry Dr
- 7788 Ann Harbor Dr
- 8150 Fairground Rd
- 370 Buckeye Cir
- 7773 Ann Harbor Dr
- 7449 Howard Dr
- 8535 Colleen Dr
- 7295 Saint Marys Ave
- 8580 Crain Hwy
- 0 Crain Hwy Unit MDCH2038304
- 208 Port Tobacco Rd
- 8205 Stuart Farm Place
- 109 Gallop Dr
- 9582 Springhill Newtown Rd
- 109 Quail Ct
- 301 Queen Anne St
- 137 Hawthorne Greene Cir
- 134 Charming Forest Ave
- 800 Severn Dr
- 9215 Wills Rd
- 610 Zekiah Run Rd
- 375 Forest Edge Ave
- 490 Mossy Grove Ln
- 9642 Charles St
- 6014 Washington Ave
- 138 Rosewick Corner Place
- 1103 Llano Dr Unit B
- 976 Rye Dr
- 1007 Norfolk Dr
- 369 Soft Rush Ln
- 345 Soft Rush Ln


