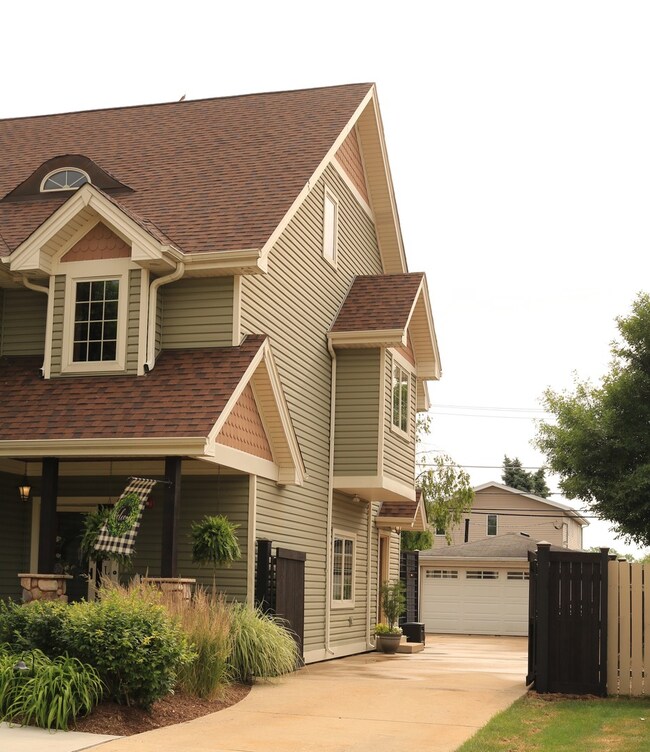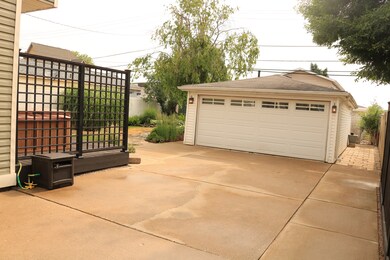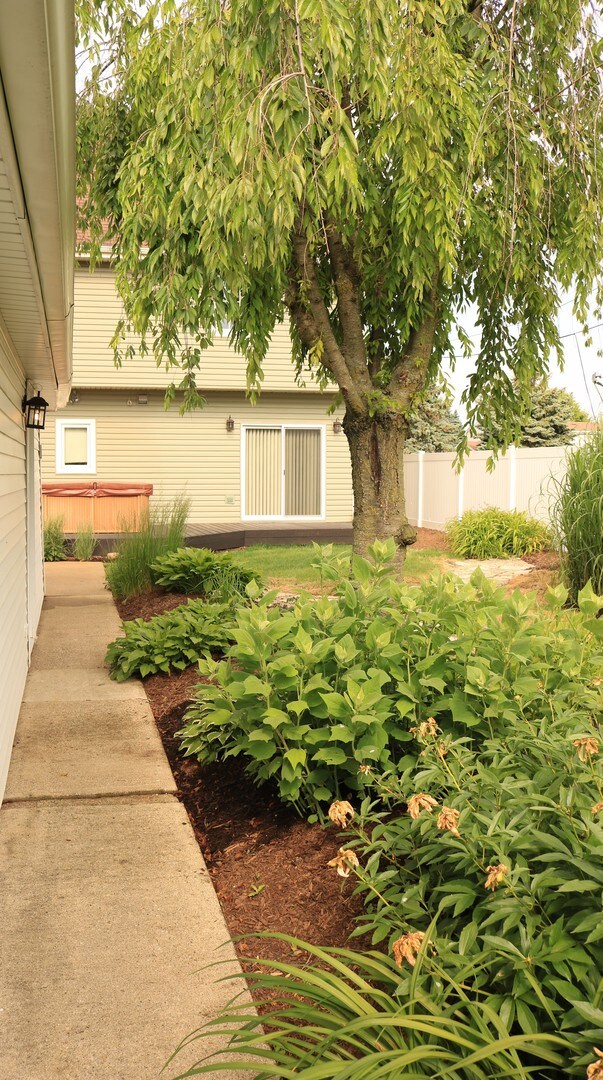
7795 S 78th Ct Bridgeview, IL 60455
Highlights
- Vaulted Ceiling
- Traditional Architecture
- Main Floor Bedroom
- Argo Community High School Rated A-
- Wood Flooring
- Whirlpool Bathtub
About This Home
As of November 2020Beautiful Immaculate Custom Built Home - Move in Ready! This home has been built to impress. So many extra features and high end finely crafted additions make this home truly remarkable. Home Security System, Heated and Over-sized Detached Garage, Surround Sound Speakers built in rooms, Indoor MAXX hydro Croma Therapy Air/Whirlpool for Two, Residential Fire Sprinkler System, 6 person Exterior Hot Tub, Tons of Storage Space, etc. are just some of the many luxury's awaiting you in this suburban dream home. Close to interstates and many shopping options. Walking Distance to schools, library and transit. Must see to truly appreciate this beauty! Motivated Seller!
Last Agent to Sell the Property
Century 21 Circle License #475184714 Listed on: 09/05/2020

Last Buyer's Agent
Karyn Murphy
KamBri Realty LLC License #471019812

Home Details
Home Type
- Single Family
Est. Annual Taxes
- $9,208
Year Built
- 1949
Parking
- Detached Garage
- Heated Garage
- Parking Available
- Garage Transmitter
- Tandem Garage
- Garage Door Opener
- Driveway
- Parking Space is Owned
- Garage Is Owned
Home Design
- Traditional Architecture
- Wood Shingle Roof
- Stone Siding
- Vinyl Siding
Interior Spaces
- Vaulted Ceiling
- Skylights
- Heatilator
- Includes Fireplace Accessories
- Gas Log Fireplace
- Entrance Foyer
- Loft
- Wood Flooring
- Crawl Space
Kitchen
- Oven or Range
- Microwave
- Freezer
- Dishwasher
- Stainless Steel Appliances
- Disposal
Bedrooms and Bathrooms
- Main Floor Bedroom
- Walk-In Closet
- Bathroom on Main Level
- Dual Sinks
- Whirlpool Bathtub
- Steam Shower
- Shower Body Spray
- Separate Shower
Laundry
- Laundry on upper level
- Dryer
- Washer
Utilities
- Central Air
- Heating System Uses Gas
Listing and Financial Details
- Homeowner Tax Exemptions
Ownership History
Purchase Details
Home Financials for this Owner
Home Financials are based on the most recent Mortgage that was taken out on this home.Purchase Details
Home Financials for this Owner
Home Financials are based on the most recent Mortgage that was taken out on this home.Purchase Details
Home Financials for this Owner
Home Financials are based on the most recent Mortgage that was taken out on this home.Purchase Details
Home Financials for this Owner
Home Financials are based on the most recent Mortgage that was taken out on this home.Similar Homes in the area
Home Values in the Area
Average Home Value in this Area
Purchase History
| Date | Type | Sale Price | Title Company |
|---|---|---|---|
| Warranty Deed | $350,000 | Citywide Title | |
| Warranty Deed | $350,000 | Citywide Title | |
| Warranty Deed | $350,000 | Fidelity National Title | |
| Warranty Deed | $175,000 | Pntn | |
| Warranty Deed | $87,500 | -- |
Mortgage History
| Date | Status | Loan Amount | Loan Type |
|---|---|---|---|
| Previous Owner | $170,000 | New Conventional | |
| Previous Owner | $70,000 | New Conventional | |
| Previous Owner | $260,326 | FHA | |
| Previous Owner | $169,750 | New Conventional | |
| Previous Owner | $286,508 | FHA | |
| Previous Owner | $70,000 | Purchase Money Mortgage |
Property History
| Date | Event | Price | Change | Sq Ft Price |
|---|---|---|---|---|
| 11/10/2020 11/10/20 | Sold | $350,000 | -2.5% | $147 / Sq Ft |
| 09/28/2020 09/28/20 | Pending | -- | -- | -- |
| 09/05/2020 09/05/20 | For Sale | $359,000 | -- | $150 / Sq Ft |
Tax History Compared to Growth
Tax History
| Year | Tax Paid | Tax Assessment Tax Assessment Total Assessment is a certain percentage of the fair market value that is determined by local assessors to be the total taxable value of land and additions on the property. | Land | Improvement |
|---|---|---|---|---|
| 2024 | $9,208 | $30,001 | $2,993 | $27,008 |
| 2023 | $8,635 | $30,001 | $2,993 | $27,008 |
| 2022 | $8,635 | $25,022 | $2,660 | $22,362 |
| 2021 | $9,648 | $25,022 | $2,660 | $22,362 |
| 2020 | $8,183 | $25,022 | $2,660 | $22,362 |
| 2019 | $7,546 | $21,740 | $2,493 | $19,247 |
| 2018 | $7,426 | $22,290 | $2,493 | $19,797 |
| 2017 | $7,300 | $22,290 | $2,493 | $19,797 |
| 2016 | $7,741 | $21,401 | $2,161 | $19,240 |
| 2015 | $7,282 | $21,401 | $2,161 | $19,240 |
| 2014 | $4,037 | $10,768 | $2,161 | $8,607 |
| 2013 | $4,667 | $13,688 | $2,161 | $11,527 |
Agents Affiliated with this Home
-
Danielle Reinhart
D
Seller's Agent in 2020
Danielle Reinhart
Century 21 Circle
(708) 372-7125
4 in this area
5 Total Sales
-
K
Buyer's Agent in 2020
Karyn Murphy
KamBri Realty LLC
Map
Source: Midwest Real Estate Data (MRED)
MLS Number: MRD10848352
APN: 18-25-311-010-0000
- 7859 W 78th St
- 7727 S Roberts Rd
- 7719 S Roberts Rd
- 7824 W 80th St
- 7812 W 81st St
- 7531 S Roberts Rd Unit 2C
- 18 Lynn Ave
- 7710 W 81st Place
- 7801 Thomas Ave
- 7920 S 82nd Ave
- 7707 S Oketo Ave
- 7948 74th St
- 8049 Beloit Ave Unit 2C
- 7447 Beloit Ave
- 7736 S Octavia Ave
- 8022 Odell Ave
- 8201 Daniel Dr
- 8300 S 79th Ct
- 7926 S 83rd Ct
- 8039 W 83rd St






