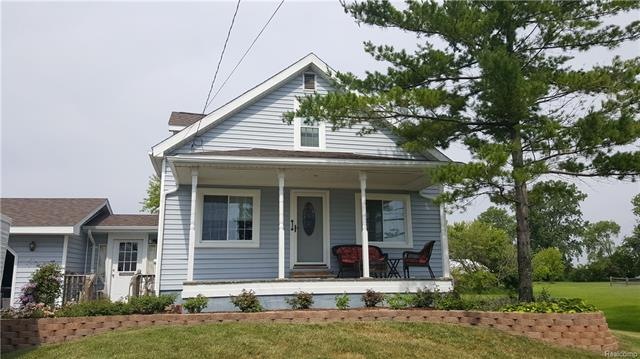
$229,900
- 2 Beds
- 1 Bath
- 820 Sq Ft
- 7924 Swan Creek Rd
- Newport, MI
HIGHEST AND BEST DUE WED, JUNE 18 BY 5:00PM. 100' FEET OF WATERFRONT IN NEWPORT IS NEAR IMPOSSIBLE TO COME BY!! A QUICK AND EASY JAUNT TO LAKE ERIE! A FISHERMAN AND BOATER'S DREAM COME TRUE!! THIS ADORABLE RANCH SITS ON A HUGE, DOUBLE LOT! ALMOST A HALF ACRE TO HOST ALL THOSE SUMMER GATHERINGS! THIS GEM HAS BEEN COMPLETELY REMODELED TOP TO BOTTOM. ALL NEW DRYWALL AND PAINT. NEW LIGHTING AND
Jessica Flint Key Realty
