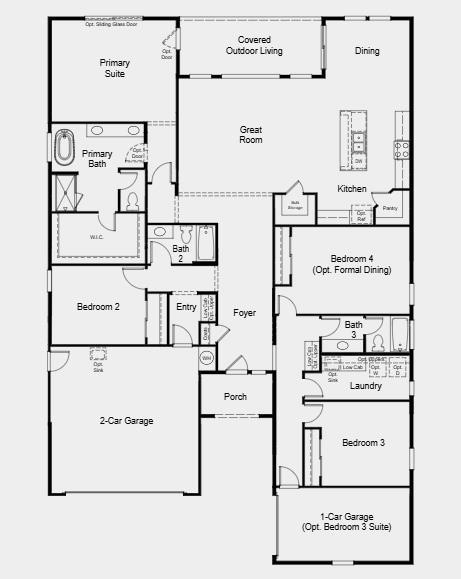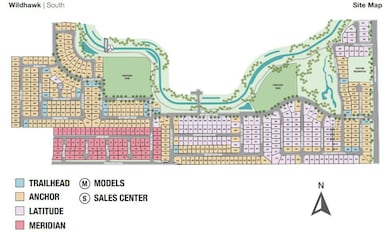7796 Yellow Cups Way Sacramento, CA 95829
Estimated payment $4,689/month
Highlights
- Traditional Architecture
- Corner Lot
- Granite Countertops
- Arnold Adreani Elementary School Rated A
- Great Room
- No HOA
About This Home
What's Special: South Facing Lot, North Facing Patio, Single Level Living. New Construction - June Completion! Built by America's Most Trusted Homebuilder. Welcome to the Ash at 7796 Yellow Cups Way in Latitude at Wildhawk South! The single-story Ash floor plan is a spacious, open-concept design that celebrates life's lucky moments. Step into a welcoming foyer that flows into the great room, kitchen, and dining area, perfect for everyday living and entertaining. The kitchen offers a large center island, ample cabinetry, a walk-in pantry, and a bulk storage space to keep things organized. Tucked at the back of the home, the private primary suite overlooks the backyard and features a dual sink vanity, soaking tub, separate shower, and a generous walk-in closet. Three secondary bedrooms are thoughtfully placed at the front of the home. Located in Wildhawk, this vibrant Sacramento neighborhood puts you close to essentials like Walmart, Safeway, and Target. You'll love the planned parks, scenic trails, and peaceful spots to unwind. Wildhawk Golf Club is right next door, and Sacramento International Airport is just 28 miles away, making weekend getaways easy and exciting. MLS#225142803
Listing Agent
Suzanna Martinez
Taylor Morrison Services, Inc License #01910366 Listed on: 11/10/2025
Home Details
Home Type
- Single Family
Lot Details
- 7,264 Sq Ft Lot
- South Facing Home
- Landscaped
- Corner Lot
Parking
- 3 Car Attached Garage
- Front Facing Garage
- Side Facing Garage
- Side by Side Parking
Home Design
- Home Under Construction
- Traditional Architecture
- Concrete Foundation
- Slab Foundation
- Tile Roof
- Concrete Perimeter Foundation
- Stucco
Interior Spaces
- 2,504 Sq Ft Home
- 1-Story Property
- Great Room
- Family or Dining Combination
Kitchen
- Breakfast Area or Nook
- Walk-In Pantry
- Free-Standing Gas Range
- Microwave
- Dishwasher
- Kitchen Island
- Granite Countertops
Flooring
- Carpet
- Tile
Bedrooms and Bathrooms
- 4 Bedrooms
- Walk-In Closet
- 3 Full Bathrooms
- Secondary Bathroom Double Sinks
- Soaking Tub
- Bathtub with Shower
- Separate Shower
Laundry
- 220 Volts In Laundry
- Washer and Dryer Hookup
Home Security
- Carbon Monoxide Detectors
- Fire and Smoke Detector
Utilities
- Central Heating and Cooling System
- Underground Utilities
- 220 Volts
- 220 Volts in Kitchen
Additional Features
- Solar owned by a third party
- Covered Patio or Porch
Community Details
- No Home Owners Association
- Built by Taylor Morrison
- Latitude At Wildhawk South Subdivision, Ash Plan 17
Listing and Financial Details
- Home warranty included in the sale of the property
- Assessor Parcel Number 122-1000-008
Map
Home Values in the Area
Average Home Value in this Area
Property History
| Date | Event | Price | List to Sale | Price per Sq Ft |
|---|---|---|---|---|
| 11/10/2025 11/10/25 | For Sale | $749,000 | -- | $299 / Sq Ft |
Source: MetroList
MLS Number: 225142803
- 7761 Desert Agave Way
- 9992 Common Yarrow Way
- 7792 Yellow Cups Way
- 9996 Common Yarrow Way
- 7752 Desert Agave Way
- 7771 Yellow Cups Way
- 7779 Yellow Cups Way
- 7843 Yellow Cups Way
- 7844 Yellow Cups Way
- 9971 Windage Way
- 7735 Deer Mouse Way
- 7743 Deer Mouse Way
- 7852 Yellow Cups Way
- 7747 Deer Mouse Way
- 7855 Yellow Cups Way
- 9929 Phoenician Way
- 9952 Common Yarrow Way
- 7723 Heatherpace Dr
- 7717 Deer Mouse Way
- 7726 Heatherpace Dr
- 8045 Quaker Ridge Way
- 7634 Flatbow Way
- 9315 Mystic Lake Alley
- 8361 Delicato Way
- 7271 Elk Grove Florin Rd
- 7626 Cornejo Way Unit private room private bath
- 7626 Cornejo Way
- 8571 Fairlawn Ct
- 8910 Imray Way
- 7235 French Rd
- 7936 Sunrise Greens Dr
- 9161 Kneeland Ct
- 8584 Canyon Brook Way
- 9231 Elk Grove-Florin Rd
- 9241 Elk Grove Florin Rd
- 9231 Elk Grove Florin Rd Unit 147
- 9243 Elk Grove Florin Rd
- 4917 Aizenberg Cir
- 7575 Power Inn Rd
- 9410 Aizenberg Cir




