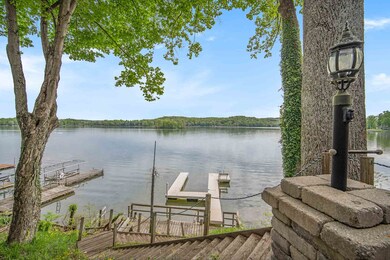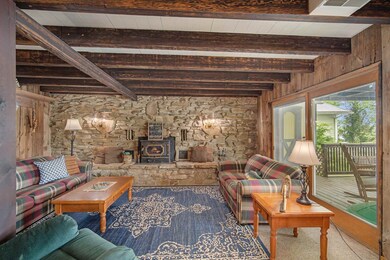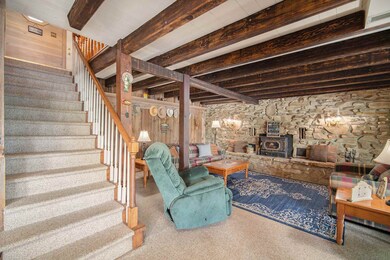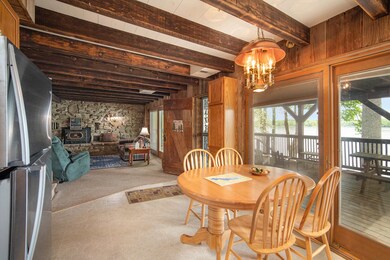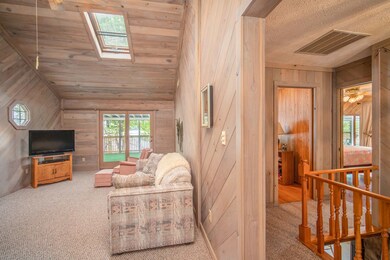
7797 N Tunnel Rd Unionville, IN 47468
Highlights
- 65 Feet of Waterfront
- Access To Lake
- Open Floorplan
- Unionville Elementary School Rated A
- Primary Bedroom Suite
- Lake Property
About This Home
As of July 2022Remarkable lake views from all living areas in this home. You will never tire of watching the lake from the living areas or the two covered large decks off the lake side of this home, or from the firepit area or the dock. Lake living at it's best! This rustic cabin is finished inside with a massive brown county stone fireplace and barn wood sided doors in the great room - kitchen level of the home. The main-upper level has another great room that open to a large covered deck. This room could be converted to a 3rd bedroom or host multiple fold out couches for all your family and friends. Their are two other bedrooms that also open out to the deck and offer breathtaking views of the lake. Their is a full bath on each level of the home. One of the best features of the home is the two very large covered decks. Rain or shine your can be outside grilling, playing games, or gazing out at the sunrise over the lake. The recent addition of the firepit area makes a great gathering space to roast marshmallows, tell fish tails or just to sit and enjoy the evening sunset. This waterfront home has great deep water off the dock. Great for swimming or fishing! Plenty of parking for you and all your guests. Summer is here don't delay...come enjoy the splendor of Lake Lemon from your own lakefront home. Come see what you have been missing.
Home Details
Home Type
- Single Family
Est. Annual Taxes
- $3,638
Year Built
- Built in 1968
Lot Details
- 10,454 Sq Ft Lot
- 65 Feet of Waterfront
- Lake Front
- Backs to Open Ground
- Irregular Lot
- Sloped Lot
HOA Fees
- $4 Monthly HOA Fees
Parking
- Gravel Driveway
Home Design
- Cabin
- Shingle Roof
- Vinyl Construction Material
Interior Spaces
- 2-Story Property
- Open Floorplan
- Beamed Ceilings
- Vaulted Ceiling
- Wood Burning Fireplace
- Living Room with Fireplace
- Pull Down Stairs to Attic
- Eat-In Kitchen
Flooring
- Carpet
- Vinyl
Bedrooms and Bathrooms
- 2 Bedrooms
- Primary Bedroom Suite
- Walk-In Closet
Finished Basement
- Walk-Out Basement
- Block Basement Construction
- 1 Bathroom in Basement
- 3 Bedrooms in Basement
Outdoor Features
- Access To Lake
- Sun Deck
- Waterski or Wakeboard
- Dock Rights
- Lake Property
- Lake, Pond or Stream
- Covered Deck
Schools
- Unionville Elementary School
- Tri-North Middle School
- Bloomington North High School
Utilities
- Forced Air Heating and Cooling System
- Heat Pump System
Listing and Financial Details
- Assessor Parcel Number 53-01-33-100-067.000-003
Community Details
Overview
- $58 Other Monthly Fees
- Lake Lemon Subdivision
Amenities
- Community Fire Pit
Ownership History
Purchase Details
Home Financials for this Owner
Home Financials are based on the most recent Mortgage that was taken out on this home.Map
Similar Homes in Unionville, IN
Home Values in the Area
Average Home Value in this Area
Purchase History
| Date | Type | Sale Price | Title Company |
|---|---|---|---|
| Warranty Deed | $325,000 | Krieg Devault Llp |
Mortgage History
| Date | Status | Loan Amount | Loan Type |
|---|---|---|---|
| Previous Owner | $106,511 | New Conventional |
Property History
| Date | Event | Price | Change | Sq Ft Price |
|---|---|---|---|---|
| 07/14/2022 07/14/22 | Sold | $849,000 | 0.0% | $490 / Sq Ft |
| 06/01/2022 06/01/22 | Pending | -- | -- | -- |
| 05/27/2022 05/27/22 | For Sale | $849,000 | +165.3% | $490 / Sq Ft |
| 06/24/2019 06/24/19 | Sold | $320,000 | -14.7% | $185 / Sq Ft |
| 05/10/2019 05/10/19 | For Sale | $375,000 | -- | $216 / Sq Ft |
Tax History
| Year | Tax Paid | Tax Assessment Tax Assessment Total Assessment is a certain percentage of the fair market value that is determined by local assessors to be the total taxable value of land and additions on the property. | Land | Improvement |
|---|---|---|---|---|
| 2023 | $8,076 | $405,900 | $188,500 | $217,400 |
| 2022 | $2,939 | $371,400 | $188,500 | $182,900 |
| 2021 | $3,561 | $325,900 | $112,600 | $213,300 |
| 2020 | $3,091 | $316,500 | $112,600 | $203,900 |
| 2019 | $4,818 | $315,400 | $112,600 | $202,800 |
| 2018 | $4,339 | $279,200 | $112,600 | $166,600 |
| 2017 | $4,207 | $277,100 | $112,600 | $164,500 |
| 2016 | $4,104 | $272,500 | $112,600 | $159,900 |
| 2014 | $3,553 | $272,000 | $112,600 | $159,400 |
Source: Indiana Regional MLS
MLS Number: 201918358
APN: 53-01-33-100-067.000-003
- 6820 E Rust Rd
- 6630 Rust Rd
- 6630 Rust Rd Unit 2A and 2B
- 8027 N Lakeview Dr
- 8015 N Lakeview Dr
- 0 N Hilltop Dr Unit 202516944
- 8033 E Northshore Dr
- 9408 Derrett Rd
- 9300 Derrett Rd
- 9378 Derrett Rd
- 8191 E Northshore Dr
- 0 Possom Trot Rd Unit MBR22036457
- 8713 Midview Dr
- 8597 E Wilderness Trail
- 8781 E Southshore Dr
- 8899 E Southshore Dr
- 6900 N Richardson Rd
- 9235 Gray Ave
- 9504 E Northshore Dr
- 9494 E Northshore Dr

