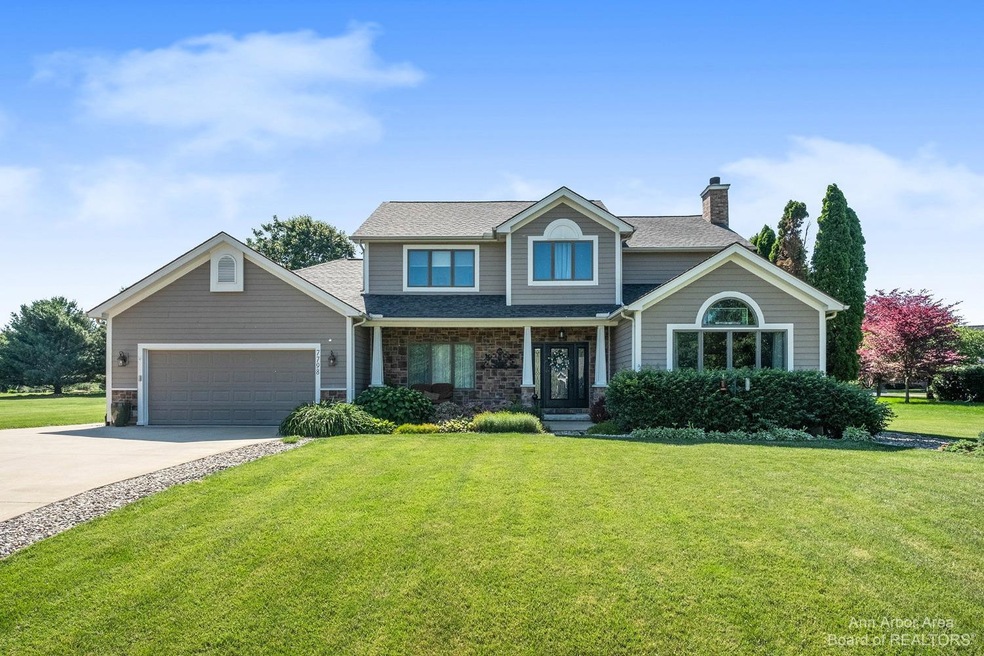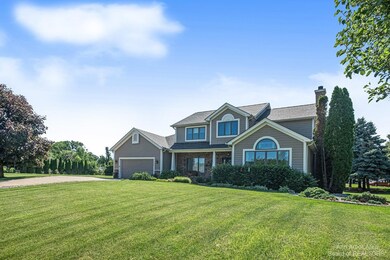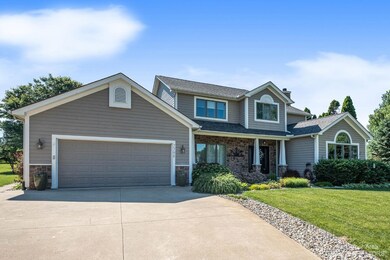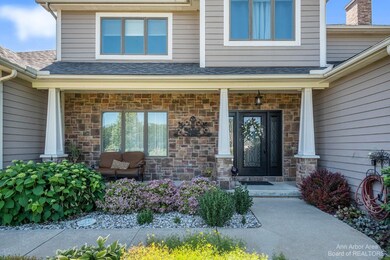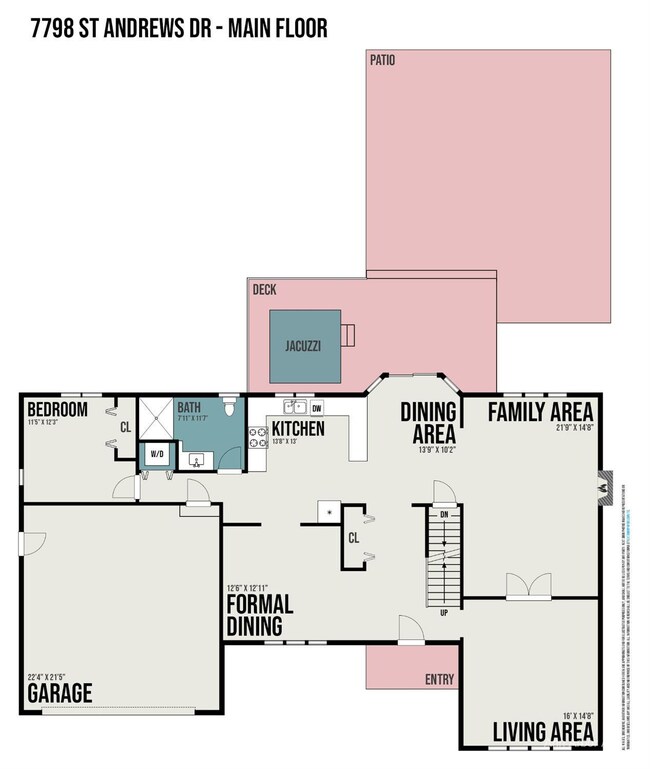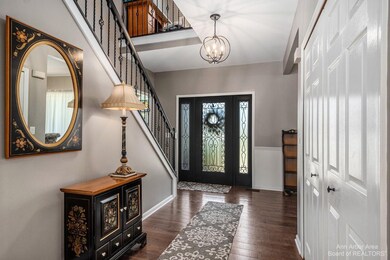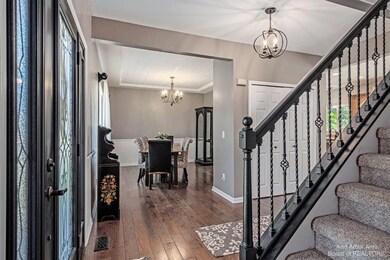
7798 Saint Andrews Dr Tecumseh, MI 49286
Highlights
- Deck
- Recreation Room
- Wood Flooring
- Contemporary Architecture
- Vaulted Ceiling
- 1 Fireplace
About This Home
As of September 2022There's plenty of room to spread out at this well-maintained home! Tucked away in the peaceful Highlands of Tecumseh neighborhood, you'll enjoy nearly a half-acre all to yourself and almost 4,000 sqft of living space. The dramatic 2-story entry is flanked by formal living and dining rooms ready for entertaining. At the back of the home, the eat-in kitchen is open to a generous family room, both of which overlook the deck, patio, and yard. The kitchen features newer stainless steel appliances as well as plenty of cabinet and counter space. Main level bedroom with full bath next door is ideal for in-laws or guests. Upper level provides 4 more bedrooms, including the primary suite with walk-in closet and private full bath. Three additional bedrooms share a hallway bath and loft study/sitting area. Lower level is impeccably finished with an expansive family/rec room and adjacent office or exercise room. There's also plenty of storage space or room for you to add more finished space as needed. The backyard is your private oasis for relaxing or recreation, including a deck, patio, and firepit surrounded by perennial plants and mature trees. Quick and convenient to nearby parks, the Tecumseh Golf Club, downtown, and M-52., Primary Bath, Rec Room: Finished
Home Details
Home Type
- Single Family
Est. Annual Taxes
- $4,127
Year Built
- Built in 1994
Lot Details
- 0.48 Acre Lot
- Private Entrance
- Property has an invisible fence for dogs
- Sprinkler System
HOA Fees
- $17 Monthly HOA Fees
Parking
- 2 Car Attached Garage
- Garage Door Opener
Home Design
- Contemporary Architecture
- Brick Exterior Construction
- Wood Siding
Interior Spaces
- 2-Story Property
- Vaulted Ceiling
- Ceiling Fan
- 1 Fireplace
- Window Treatments
- Living Room
- Dining Area
- Recreation Room
Kitchen
- Breakfast Area or Nook
- Eat-In Kitchen
- Oven
- Range
- Microwave
- Dishwasher
- Disposal
Flooring
- Wood
- Carpet
- Ceramic Tile
Bedrooms and Bathrooms
- 5 Bedrooms | 1 Main Level Bedroom
- 3 Full Bathrooms
Laundry
- Laundry on main level
- Dryer
- Washer
Basement
- Basement Fills Entire Space Under The House
- Sump Pump
Outdoor Features
- Deck
- Patio
- Porch
Utilities
- Forced Air Heating and Cooling System
- Heating System Uses Natural Gas
- Well
- Water Softener is Owned
- Septic System
- Cable TV Available
Community Details
- Association fees include snow removal
- The Highlands Subdivision
Ownership History
Purchase Details
Home Financials for this Owner
Home Financials are based on the most recent Mortgage that was taken out on this home.Purchase Details
Home Financials for this Owner
Home Financials are based on the most recent Mortgage that was taken out on this home.Purchase Details
Home Financials for this Owner
Home Financials are based on the most recent Mortgage that was taken out on this home.Purchase Details
Map
Similar Homes in Tecumseh, MI
Home Values in the Area
Average Home Value in this Area
Purchase History
| Date | Type | Sale Price | Title Company |
|---|---|---|---|
| Warranty Deed | $274,000 | None Available | |
| Warranty Deed | $285,000 | None Available | |
| Warranty Deed | $262,000 | Lenawee Title Agency | |
| Warranty Deed | $255,000 | Lenawee Title Agency |
Mortgage History
| Date | Status | Loan Amount | Loan Type |
|---|---|---|---|
| Open | $160,000 | New Conventional | |
| Previous Owner | $285,000 | VA | |
| Previous Owner | $179,100 | New Conventional | |
| Previous Owner | $201,000 | New Conventional | |
| Previous Owner | $209,600 | New Conventional |
Property History
| Date | Event | Price | Change | Sq Ft Price |
|---|---|---|---|---|
| 09/13/2022 09/13/22 | Sold | $389,000 | -2.5% | $101 / Sq Ft |
| 09/13/2022 09/13/22 | Pending | -- | -- | -- |
| 06/20/2022 06/20/22 | For Sale | $399,000 | +40.0% | $103 / Sq Ft |
| 03/03/2015 03/03/15 | Sold | $285,000 | -3.3% | $74 / Sq Ft |
| 01/31/2015 01/31/15 | Pending | -- | -- | -- |
| 08/04/2014 08/04/14 | For Sale | $294,875 | -- | $76 / Sq Ft |
Tax History
| Year | Tax Paid | Tax Assessment Tax Assessment Total Assessment is a certain percentage of the fair market value that is determined by local assessors to be the total taxable value of land and additions on the property. | Land | Improvement |
|---|---|---|---|---|
| 2024 | $3,476 | $206,400 | $0 | $0 |
| 2022 | $3,168 | $144,700 | $0 | $0 |
| 2021 | $4,127 | $144,700 | $0 | $0 |
| 2020 | $4,071 | $145,400 | $0 | $0 |
| 2019 | $360,727 | $136,900 | $0 | $0 |
| 2018 | $4,060 | $137,996 | $0 | $0 |
| 2017 | $3,790 | $198,126 | $0 | $0 |
| 2016 | $3,663 | $4,800 | $0 | $0 |
| 2014 | -- | $4,800 | $0 | $0 |
Source: Southwestern Michigan Association of REALTORS®
MLS Number: 23126631
APN: TE0-447-0030-00
- 701 Center Dr
- 807 War Bonnet Dr
- 8727 Hawthorne Dr
- Parcel B Fieldstone Dr
- Parcel A Fieldstone Dr
- 607 Shadow Brooke Ln
- 124 S Ottawa St
- 424 N Evans St
- 5549 Macon Hwy
- 212 W Chicago Blvd
- 108 S Maiden Ln
- 219 Chippewa St
- 724 Red Mill Point
- 723 Red Mill Point
- 726 Red Mill Point
- 728 Red Mill Point
- 730 Red Mill Point
- 732 Red Mill Point
- 736 Eagle View Way
- 214 S Van Buren St
