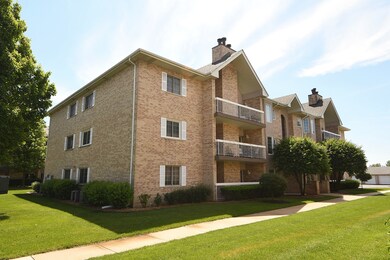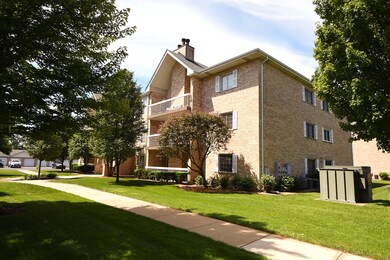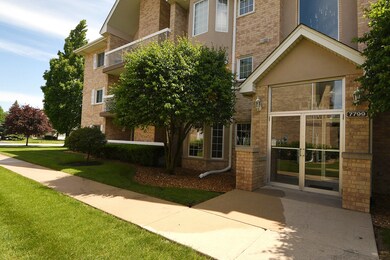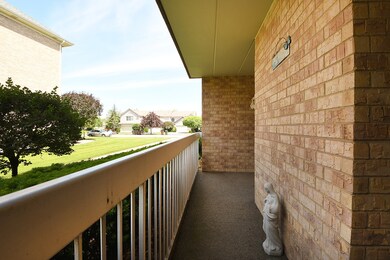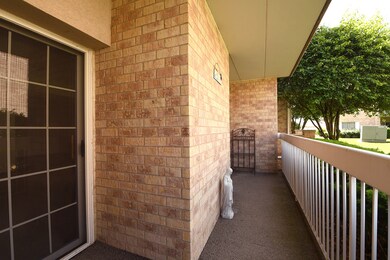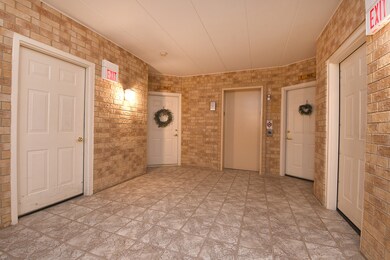
7799 Bristol Park Dr Unit 1B Tinley Park, IL 60477
Central Tinley Park NeighborhoodHighlights
- 1 Car Detached Garage
- Living Room
- No Interior Steps
- Millennium Elementary School Rated A-
- Laundry Room
- Entrance Foyer
About This Home
As of May 2025Don't miss this rare, 1st floor unit with flex-core ceilings. Elevator building. 2 bedroom, 2 full bath. The Master ensuite offers a separate shower and jacuzzi tub. Walk-in closets in both bedrooms. Large living room with gas fireplace flanked by sliding doors to the patio. Formal dining room. Spacious kitchen has gleaming tile, bright, white appliances and plenty of room for an eating area with window views. Newer washer and dish machine. Detached 1 car garage. METRA, parks and library nearby. Being sold 'AS IS'
Last Agent to Sell the Property
Century 21 Circle License #471002650 Listed on: 06/29/2022

Property Details
Home Type
- Condominium
Est. Annual Taxes
- $3,192
Year Built
- Built in 1999
HOA Fees
- $220 Monthly HOA Fees
Parking
- 1 Car Detached Garage
- Parking Included in Price
Home Design
- Brick Exterior Construction
Interior Spaces
- 1,010 Sq Ft Home
- 3-Story Property
- Entrance Foyer
- Living Room
- Dining Room
- Laundry Room
Bedrooms and Bathrooms
- 2 Bedrooms
- 2 Potential Bedrooms
- 2 Full Bathrooms
Accessible Home Design
- Roll-in Shower
- Grab Bar In Bathroom
- Accessibility Features
- Doors are 32 inches wide or more
- No Interior Steps
Utilities
- Forced Air Heating and Cooling System
- Heating System Uses Natural Gas
- Lake Michigan Water
Listing and Financial Details
- Senior Tax Exemptions
- Homeowner Tax Exemptions
Community Details
Overview
- Association fees include insurance, lawn care, snow removal
- 12 Units
- Laura Association, Phone Number (815) 469-5190
- Bristol Park Subdivision, First Floor Floorplan
- Property managed by Cornerstone Management
Pet Policy
- Cats Allowed
Ownership History
Purchase Details
Home Financials for this Owner
Home Financials are based on the most recent Mortgage that was taken out on this home.Purchase Details
Home Financials for this Owner
Home Financials are based on the most recent Mortgage that was taken out on this home.Purchase Details
Purchase Details
Home Financials for this Owner
Home Financials are based on the most recent Mortgage that was taken out on this home.Purchase Details
Similar Homes in Tinley Park, IL
Home Values in the Area
Average Home Value in this Area
Purchase History
| Date | Type | Sale Price | Title Company |
|---|---|---|---|
| Warranty Deed | $237,500 | None Listed On Document | |
| Warranty Deed | $205,000 | Acuity Title | |
| Warranty Deed | $125,500 | None Available | |
| Deed | $156,000 | None Available | |
| Trustee Deed | $89,333 | -- |
Mortgage History
| Date | Status | Loan Amount | Loan Type |
|---|---|---|---|
| Open | $230,375 | New Conventional | |
| Previous Owner | $115,000 | New Conventional |
Property History
| Date | Event | Price | Change | Sq Ft Price |
|---|---|---|---|---|
| 05/02/2025 05/02/25 | Sold | $237,500 | -1.0% | $235 / Sq Ft |
| 04/10/2025 04/10/25 | Pending | -- | -- | -- |
| 04/04/2025 04/04/25 | For Sale | $240,000 | +17.1% | $238 / Sq Ft |
| 08/17/2022 08/17/22 | Sold | $205,000 | -4.4% | $203 / Sq Ft |
| 07/27/2022 07/27/22 | Pending | -- | -- | -- |
| 07/13/2022 07/13/22 | Price Changed | $214,500 | -2.1% | $212 / Sq Ft |
| 06/29/2022 06/29/22 | For Sale | $219,000 | -- | $217 / Sq Ft |
Tax History Compared to Growth
Tax History
| Year | Tax Paid | Tax Assessment Tax Assessment Total Assessment is a certain percentage of the fair market value that is determined by local assessors to be the total taxable value of land and additions on the property. | Land | Improvement |
|---|---|---|---|---|
| 2024 | $4,144 | $18,242 | $2,123 | $16,119 |
| 2023 | $3,182 | $18,242 | $2,123 | $16,119 |
| 2022 | $3,182 | $15,085 | $916 | $14,169 |
| 2021 | $3,136 | $15,083 | $915 | $14,168 |
| 2020 | $3,192 | $15,083 | $915 | $14,168 |
| 2019 | $2,083 | $12,595 | $832 | $11,763 |
| 2018 | $2,035 | $12,595 | $832 | $11,763 |
| 2017 | $2,014 | $12,595 | $832 | $11,763 |
| 2016 | $4,137 | $12,455 | $749 | $11,706 |
| 2015 | $2,864 | $13,214 | $749 | $12,465 |
| 2014 | $4,305 | $13,214 | $749 | $12,465 |
| 2013 | $3,242 | $15,243 | $749 | $14,494 |
Agents Affiliated with this Home
-
Grecia Calvillo

Seller's Agent in 2025
Grecia Calvillo
Realty of America
(630) 596-3525
1 in this area
6 Total Sales
-
Fred Hoff

Buyer's Agent in 2025
Fred Hoff
Hoff, Realtors
(708) 308-4448
6 in this area
122 Total Sales
-
Mike McCatty

Seller's Agent in 2022
Mike McCatty
Century 21 Circle
(708) 945-2121
35 in this area
1,167 Total Sales
-
Catherine O'Keeffe-Kircher

Seller Co-Listing Agent in 2022
Catherine O'Keeffe-Kircher
Century 21 Circle
(708) 703-0862
1 in this area
5 Total Sales
-
Sandra Criscione

Buyer's Agent in 2022
Sandra Criscione
CRIS Realty
(815) 370-3532
4 in this area
103 Total Sales
Map
Source: Midwest Real Estate Data (MRED)
MLS Number: 11450336
APN: 27-36-124-017-1038
- 7783 Bristol Park Dr Unit 1SE
- 8011 Nielsen Dr
- 8025 Shoshone Trail
- 17908 Iroquois Trace
- 17800 Iroquois Trace
- 8131 Nielsen Dr
- 7925 Belle Rive Ct
- 7543 175th St Unit 623
- 7509 175th St Unit 233
- 7501 175th St Unit 13
- 18001 S Harlem Ave
- 8422 Stratford Dr Unit 8422
- 8423 Stratford Dr Unit 8423
- 18145 Harlem Ave
- 17121 Ozark Ave
- 8304 Queen Victoria Ln
- 17116 Dooneen Ave
- 7120 182nd St
- 18212 Glen Swilly Cir
- 18283 Kirby Dr Unit 2818283

