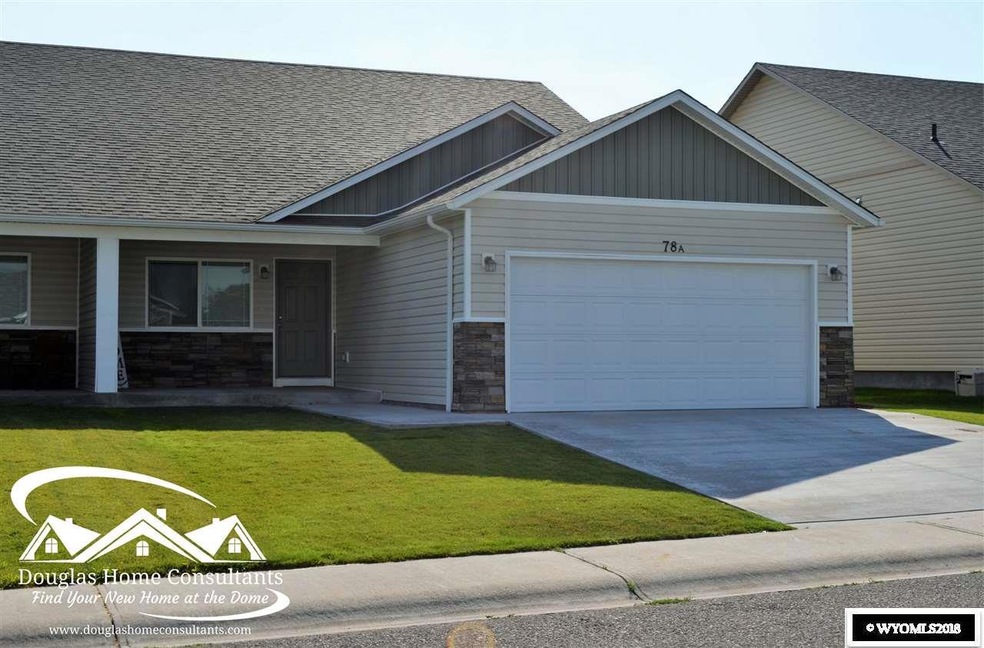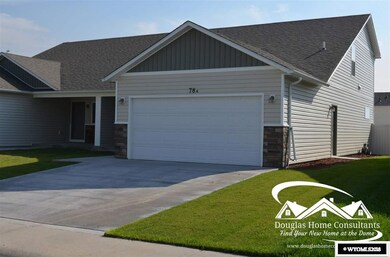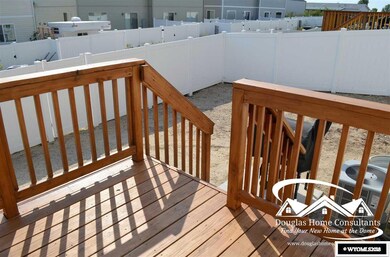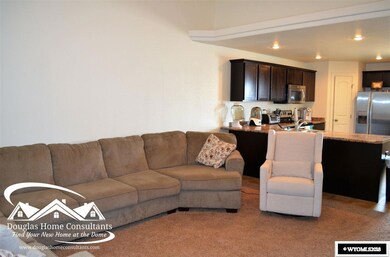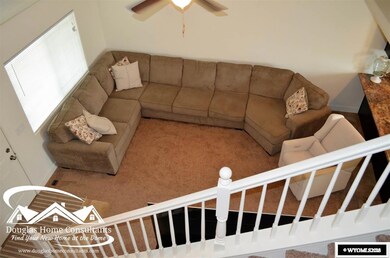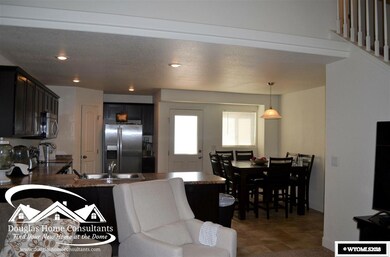
78 27th St Wheatland, WY 82201
Highlights
- Deck
- Main Floor Primary Bedroom
- Den
- Vaulted Ceiling
- No HOA
- 2 Car Attached Garage
About This Home
As of April 2023This home is move in ready and only a year old! Very open with vaulted ceilings and very comfortable as you step through the front door. The living room, dining area and kitchen are all open making it very ideal for family and friends for gatherings. The kitchen has stainless appliances that will remain with the home. A large corner walk in pantry for storage. The kitchen is large enough for a portable island for extra counter top space. A main floor master suite is around the corner with a walk in closet.
Home Details
Home Type
- Single Family
Est. Annual Taxes
- $1,355
Year Built
- Built in 2017
Lot Details
- 3,485 Sq Ft Lot
- Sprinkler System
- Property is zoned PLND UNIT DEV
Home Design
- Concrete Foundation
- Composition Roof
- Vinyl Construction Material
- Tile
Interior Spaces
- 2-Story Property
- Built-In Features
- Vaulted Ceiling
- Double Pane Windows
- Living Room
- Dining Room
- Den
- Basement Fills Entire Space Under The House
- Laundry on main level
Kitchen
- Oven or Range
- Range Hood
- Microwave
- Dishwasher
- Disposal
Flooring
- Carpet
- Tile
Bedrooms and Bathrooms
- 3 Bedrooms
- Primary Bedroom on Main
- Walk-In Closet
- 2.5 Bathrooms
Parking
- 2 Car Attached Garage
- Garage Door Opener
Schools
- School Of Choice Elementary And Middle School
- School Of Choice High School
Additional Features
- Deck
- Forced Air Heating and Cooling System
Community Details
- No Home Owners Association
Map
Similar Homes in Wheatland, WY
Home Values in the Area
Average Home Value in this Area
Property History
| Date | Event | Price | Change | Sq Ft Price |
|---|---|---|---|---|
| 04/25/2023 04/25/23 | Sold | -- | -- | -- |
| 01/20/2023 01/20/23 | Pending | -- | -- | -- |
| 11/01/2022 11/01/22 | For Sale | $235,000 | 0.0% | $88 / Sq Ft |
| 10/25/2022 10/25/22 | Off Market | -- | -- | -- |
| 10/11/2022 10/11/22 | For Sale | $235,000 | +38.6% | $88 / Sq Ft |
| 05/15/2019 05/15/19 | Sold | -- | -- | -- |
| 03/20/2019 03/20/19 | Pending | -- | -- | -- |
| 09/07/2018 09/07/18 | For Sale | $169,500 | -- | $64 / Sq Ft |
Source: Wyoming MLS
MLS Number: 20185327
