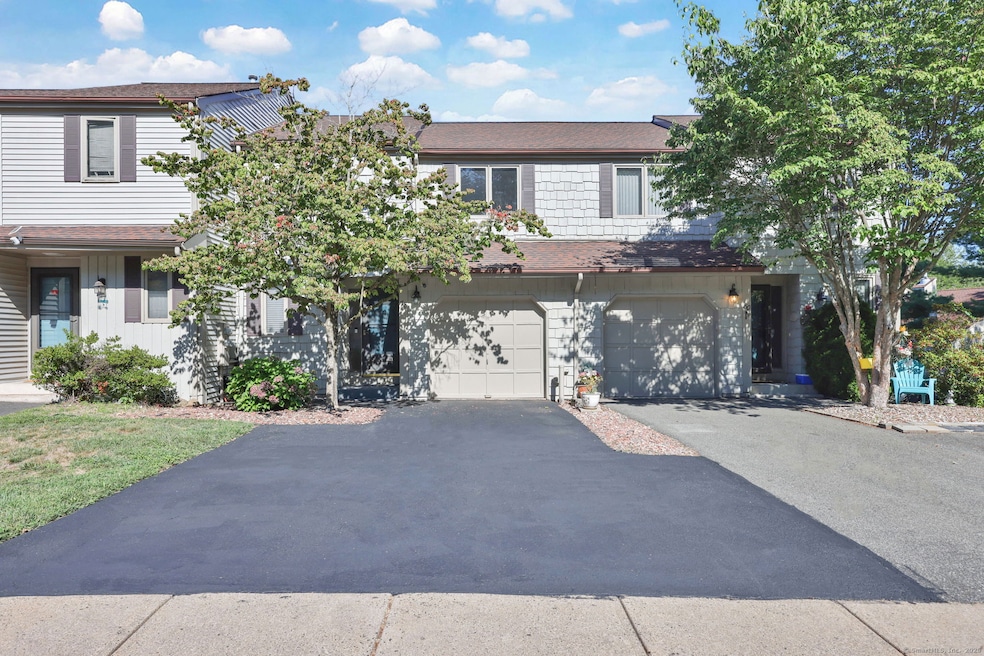
78 Apple Hill Newington, CT 06111
Estimated payment $2,477/month
Highlights
- Open Floorplan
- Deck
- 1 Fireplace
- Ruth Chaffee School Rated 9+
- Attic
- Property is near shops
About This Home
Enjoy Comfort, Space, and Style in the Heart of Apple Hill! This light-filled townhouse offers an open floor plan, soaring ceilings, and 3 levels of finished living space. The main level is the true hub of the home with a kitchen that offers generous cabinet space, pantry, and seamless flow into the dining area, where sliding doors lead to outdoor living. Just steps away, the living room welcomes you with wood floors and dramatic ceilings that create a sense of airiness plus the cozy glow of a glass stone fireplace. Upstairs, you'll find 2 large bedrooms, each with its own full bath-perfect for creating private retreats for family members or guests. The primary bedroom has 2 walk-in closets and vaulted ceilings. The finished lower level expands your living space with two additional rooms and a half bath. One room includes both a closet and a window, making it a natural fit for a potential 3rd bedroom. The walk-out design adds convenience, with sliders leading to a private patio-ideal for quiet evenings or summer gatherings.. Whether you need a home office, gym or guest suite, this level adapts to your lifestyle. Recent updates include heating, A/C, and hot water heater ~5 yrs,, roof ~10 yrs, driveway has been freshly sealed; and deck freshly painted. Apple Hill is a PUD where the road is public, driveway is maintained by the owner, grounds are maintained by the HOA.. With a 1 car garage and C/Air, this home provides comfort and flexibility-ready for its next owner!
Property Details
Home Type
- Condominium
Est. Annual Taxes
- $5,836
Year Built
- Built in 1988
HOA Fees
- $208 Monthly HOA Fees
Home Design
- Frame Construction
- Vinyl Siding
Interior Spaces
- Open Floorplan
- 1 Fireplace
- Attic or Crawl Hatchway Insulated
Kitchen
- Oven or Range
- Microwave
- Dishwasher
Bedrooms and Bathrooms
- 2 Bedrooms
Laundry
- Laundry on lower level
- Dryer
- Washer
Finished Basement
- Walk-Out Basement
- Basement Fills Entire Space Under The House
Parking
- 1 Car Garage
- Parking Deck
- Automatic Garage Door Opener
Schools
- Newington High School
Utilities
- Central Air
- Heating System Uses Natural Gas
- Cable TV Available
Additional Features
- Deck
- Property is near shops
Listing and Financial Details
- Assessor Parcel Number 659525
Community Details
Overview
- Association fees include grounds maintenance, property management
- 118 Units
- Property managed by Imagineers
Pet Policy
- Pets Allowed
Map
Home Values in the Area
Average Home Value in this Area
Tax History
| Year | Tax Paid | Tax Assessment Tax Assessment Total Assessment is a certain percentage of the fair market value that is determined by local assessors to be the total taxable value of land and additions on the property. | Land | Improvement |
|---|---|---|---|---|
| 2024 | $5,791 | $145,980 | $0 | $145,980 |
| 2023 | $5,600 | $145,980 | $0 | $145,980 |
| 2022 | $5,619 | $145,980 | $0 | $145,980 |
| 2021 | $5,665 | $145,980 | $0 | $145,980 |
| 2020 | $6,044 | $153,880 | $0 | $153,880 |
| 2019 | $6,071 | $153,880 | $0 | $153,880 |
| 2018 | $5,924 | $153,880 | $0 | $153,880 |
| 2017 | $5,630 | $153,880 | $0 | $153,880 |
| 2016 | $5,501 | $153,880 | $0 | $153,880 |
| 2014 | $5,562 | $159,960 | $0 | $159,960 |
Property History
| Date | Event | Price | Change | Sq Ft Price |
|---|---|---|---|---|
| 09/06/2025 09/06/25 | For Sale | $329,900 | -- | $183 / Sq Ft |
Purchase History
| Date | Type | Sale Price | Title Company |
|---|---|---|---|
| Quit Claim Deed | -- | -- | |
| Warranty Deed | $269,900 | -- | |
| Warranty Deed | $50,000 | -- | |
| Deed | $193,200 | -- |
Mortgage History
| Date | Status | Loan Amount | Loan Type |
|---|---|---|---|
| Previous Owner | $40,000 | No Value Available | |
| Previous Owner | $20,000 | No Value Available | |
| Previous Owner | $170,000 | No Value Available | |
| Previous Owner | $92,000 | No Value Available |
Similar Homes in Newington, CT
Source: SmartMLS
MLS Number: 24124021
APN: NEWI-000028-000198-000023
- 5 Coachmen Ln
- 21 Hidden Valley Dr
- 91 Webster Ct
- 80 Harvest Ct Unit 80
- 42 Harvest Ct Unit 42
- 2990 Berlin Turnpike
- 25 Webster Ct Unit 25
- 2950 Berlin Turnpike
- 38 Parish Rd
- 24 Pine Meadow Rd
- 260 Richard St Unit 3
- 409 Carlton Ln Unit 409
- 3 Mallard Ln Unit 3
- 72 Steeplechase Dr Unit 72
- 314 Whitewood Dr
- 5 Knoll Ln
- 306 Whitewood Dr
- 149 Foxboro Dr Unit 149
- 165 Falcon Ridge Rd
- 660/674 Church Rear St
- 1 Baldwin Ct
- 20 Cambridge Dr
- 2 High Gate Rd
- 140 Gloucester Ct
- 98 Pane Rd
- 1570 Willard Ave Unit F8
- 1570 Willard Ave Unit G2
- 833 Deming Rd
- 25 Woodsedge Dr Unit 6C
- 227 Pane Rd
- 1431 Willard Ave
- 114 Cottonwood Rd
- 104 Episcopal Rd
- 568 Cypress Rd Unit 568
- 404 Berlin Turnpike
- 235 Wethersfield Rd
- 406 Watercourse Row
- 25 Little Oak Ln Unit 25
- 17 Sagamore Ln
- 98 Cold Spring Rd






