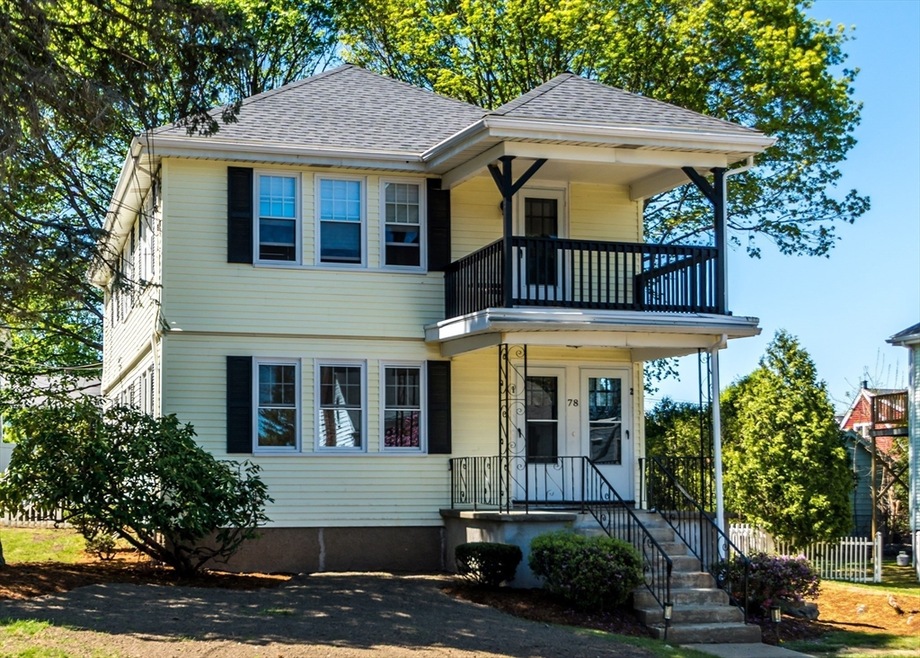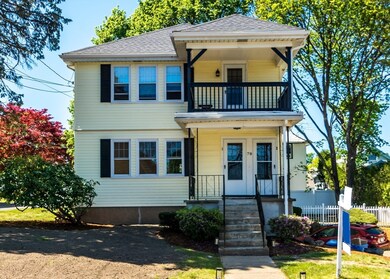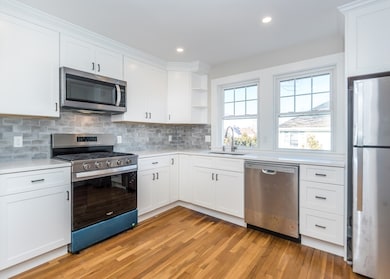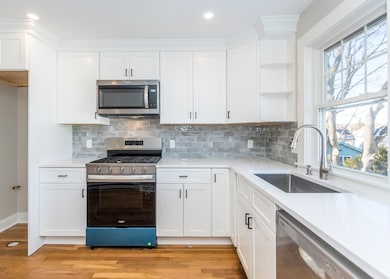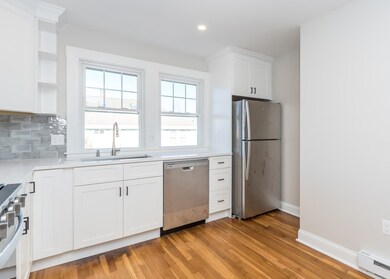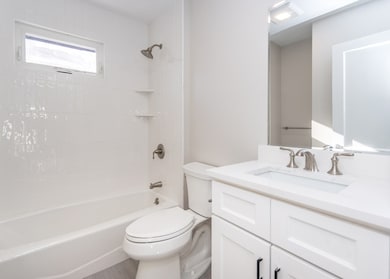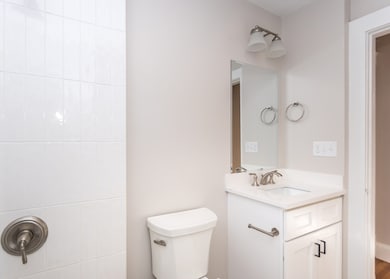78 Barbara Rd Unit 1 Waltham, MA 02453
Warrendale NeighborhoodEstimated payment $4,315/month
Total Views
28,718
2
Beds
1
Bath
900
Sq Ft
$722
Price per Sq Ft
Highlights
- Medical Services
- Wood Flooring
- Stainless Steel Appliances
- Property is near public transit
- Solid Surface Countertops
- Porch
About This Home
HIGHLY DESIRABLE WARRENDALE LOCALE! RARE FIND! AMAZING RENOVATED TWO BEDROOM CONDOMINIUM featuring high-end E-I-K kitchen w/stone tops and stainless appliances, newly renovated full bathroom, sunfilled living room, newly refinished hardwood flooring throughout, ample lower level storage, relaxing rear porch, garage parking, yard and much more! Walk to park, shops and public transportation! Quick access to Rte 128, Rte 2 and Mass Pike!
Property Details
Home Type
- Condominium
Year Built
- Built in 1935
HOA Fees
- $250 Monthly HOA Fees
Parking
- 1 Car Attached Garage
- Tuck Under Parking
- Off-Street Parking
Home Design
- Entry on the 1st floor
- Frame Construction
- Shingle Roof
Interior Spaces
- 900 Sq Ft Home
- 1-Story Property
- Recessed Lighting
- Insulated Windows
- Window Screens
- Insulated Doors
- Laundry on upper level
- Basement
Kitchen
- Range
- Dishwasher
- Stainless Steel Appliances
- Solid Surface Countertops
- Disposal
Flooring
- Wood
- Ceramic Tile
Bedrooms and Bathrooms
- 2 Bedrooms
- Primary bedroom located on second floor
- 1 Full Bathroom
Outdoor Features
- Rain Gutters
- Porch
Location
- Property is near public transit
- Property is near schools
Schools
- Fitzgerald Elementary School
- Mcdevitt Middle School
- Waltham High School
Utilities
- No Cooling
- 1 Heating Zone
- Heating System Uses Natural Gas
Community Details
Overview
- Association fees include insurance, ground maintenance, snow removal
- 2 Units
- Near Conservation Area
Amenities
- Medical Services
- Shops
Recreation
- Park
Pet Policy
- Pets Allowed
Map
Create a Home Valuation Report for This Property
The Home Valuation Report is an in-depth analysis detailing your home's value as well as a comparison with similar homes in the area
Home Values in the Area
Average Home Value in this Area
Property History
| Date | Event | Price | List to Sale | Price per Sq Ft |
|---|---|---|---|---|
| 10/17/2025 10/17/25 | Price Changed | $649,900 | -1.5% | $722 / Sq Ft |
| 07/15/2025 07/15/25 | Price Changed | $659,900 | -1.5% | $733 / Sq Ft |
| 07/02/2025 07/02/25 | For Sale | $669,900 | 0.0% | $744 / Sq Ft |
| 06/30/2025 06/30/25 | Off Market | $669,900 | -- | -- |
| 05/14/2025 05/14/25 | Price Changed | $669,900 | -0.8% | $744 / Sq Ft |
| 02/28/2025 02/28/25 | For Sale | $675,000 | -- | $750 / Sq Ft |
Source: MLS Property Information Network (MLS PIN)
Source: MLS Property Information Network (MLS PIN)
MLS Number: 73339798
Nearby Homes
- 21 Warren St Unit 2-4
- 71 Gleason St
- 59 Farnum Rd
- 63-65 Evans St
- 164 Grove St
- 266 Linden St
- 34 Cedar Hill Ln
- 220 Grove St Unit 1
- 10 Naviens Ln Unit 2
- 3 Repton Cir Unit 3204
- 20 Rosedale Rd
- 38 Carey Ave Unit 3
- 38 Carey Ave Unit 6
- 176 River St
- 27 Oakland St
- 186 Lexington St Unit 8
- 240 River St
- 290 Pleasant St Unit 220
- 290 Pleasant St Unit 113
- 1 Farwell Cir
- 32 Whitman Rd Unit 1-2
- 32 Whitman Rd Unit 1-3
- 42 Wilmot St Unit 1
- 93 Lafayette St Unit 2
- 33 Evans St Unit 1
- 100 Woodview Way
- 87 Evans St Unit 1
- 47 Chapman St
- 111 Highland Ave Unit 111
- 146 Willow St Unit 5
- 146 Willow St Unit 4
- 26 Olcott St Unit 1
- 14 Olcott St Unit 1
- 25 King St Unit 2
- 5 Naviens Ln Unit 2
- 60 Gilbert St Unit 1
- 1 Repton Place
- 40 Townly Rd Unit 3
- 8 Brandley Rd
- 8 Brandley Rd Unit SF
