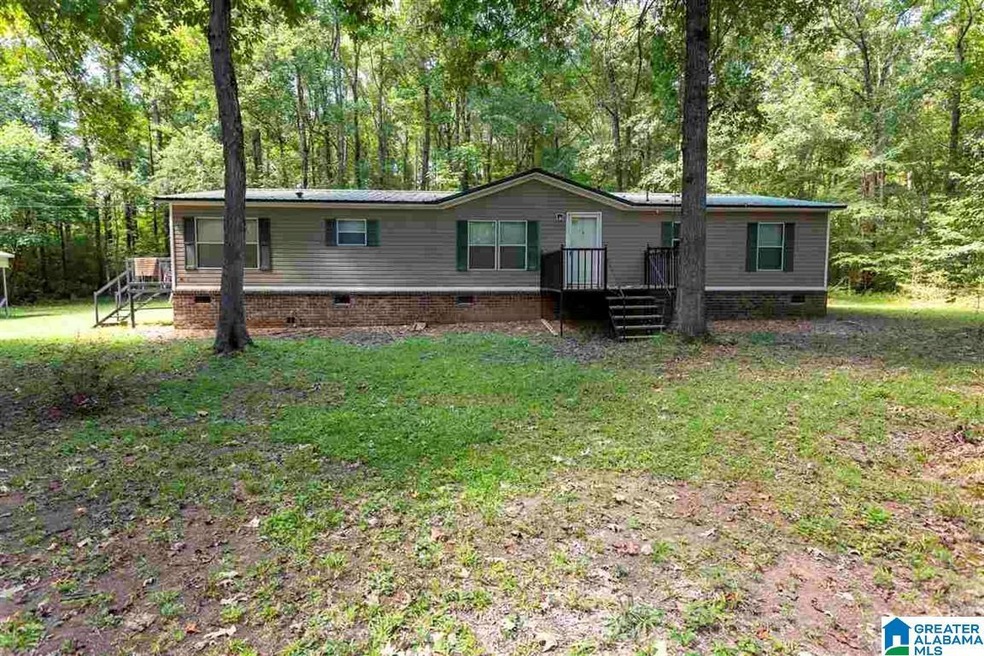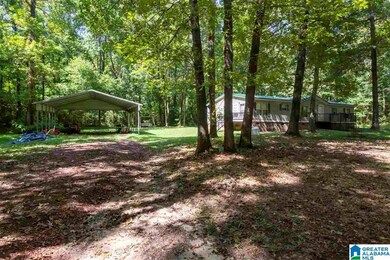
78 Birch Tree Rd Hayden, AL 35079
Highlights
- Deck
- Hydromassage or Jetted Bathtub
- 1-Story Property
- Hayden Primary School Rated 9+
- Laundry Room
- Central Heating and Cooling System
About This Home
As of March 2022This 4 br/2ba home offers spacious living space and a very nice 3 acres of land. With spacious living room and large kitchen no space is wasted.The back deck offers lots of opportunities to entertain or just sit and enjoy the privacy. There are 3 large bedrooms and a full bath that are seperate from the the master bedroom. This home is ready to move in.
Last Agent to Sell the Property
Mark Graf
eXp Realty, LLC Central License #133814 Listed on: 01/31/2022

Last Buyer's Agent
Mark Graf
eXp Realty, LLC Central License #133814 Listed on: 01/31/2022

Property Details
Home Type
- Manufactured Home
Est. Annual Taxes
- $145
Year Built
- Built in 2002
Home Design
- Pillar, Post or Pier Foundation
Interior Spaces
- 1,792 Sq Ft Home
- 1-Story Property
- Combination Dining and Living Room
- Laminate Flooring
Kitchen
- Stove
- Dishwasher
- Laminate Countertops
Bedrooms and Bathrooms
- 4 Bedrooms
- 2 Full Bathrooms
- Hydromassage or Jetted Bathtub
- Separate Shower
Laundry
- Laundry Room
- Laundry on main level
- Washer and Electric Dryer Hookup
Parking
- 2 Carport Spaces
- Driveway
Schools
- Hayden Elementary And Middle School
- Hayden High School
Utilities
- Central Heating and Cooling System
- Underground Utilities
- Electric Water Heater
- Septic Tank
Additional Features
- Deck
- 3 Acre Lot
Community Details
Listing and Financial Details
- Visit Down Payment Resource Website
- Assessor Parcel Number 24-07-25-0-000-002.042
Similar Homes in Hayden, AL
Home Values in the Area
Average Home Value in this Area
Property History
| Date | Event | Price | Change | Sq Ft Price |
|---|---|---|---|---|
| 03/12/2022 03/12/22 | Sold | $133,000 | 0.0% | $74 / Sq Ft |
| 03/11/2022 03/11/22 | Sold | $133,000 | 0.0% | $74 / Sq Ft |
| 03/11/2022 03/11/22 | Pending | -- | -- | -- |
| 03/11/2022 03/11/22 | For Sale | $133,000 | -18.4% | $74 / Sq Ft |
| 01/31/2022 01/31/22 | For Sale | $162,900 | +48.1% | $91 / Sq Ft |
| 10/25/2021 10/25/21 | Sold | $110,000 | -15.4% | $61 / Sq Ft |
| 09/13/2021 09/13/21 | For Sale | $129,995 | -- | $73 / Sq Ft |
Tax History Compared to Growth
Agents Affiliated with this Home
-

Seller's Agent in 2022
Mark Graf
eXp Realty, LLC Central
(205) 356-6447
-
A
Seller's Agent in 2022
AGENT NON-MEMBER
CULLMAN ASSOCIATION OF REALTORS
-
Karen Pitzing

Buyer's Agent in 2022
Karen Pitzing
SR4 Realty LLC
(256) 531-3131
70 Total Sales
-
Christan Adair

Seller's Agent in 2021
Christan Adair
Grace Realty Group, LLC
(205) 253-5311
22 Total Sales
Map
Source: Greater Alabama MLS
MLS Number: 1309723
APN: 24-07-25-0-000-002.042
- 1340 Homestead Rd
- 238 Sunset Rd
- 1718 County Highway 5
- 2955 Oscar Bradford Rd
- 215 Sitton Rd
- 000 County Road 5
- 1757 Oscar Bradford Rd
- 3628 Oscar Bradford Rd
- 145 Sanders Rd
- 161 Sitton Rd
- 288 Briarfield Rd
- 401 High Pointe Dr
- 201 Hidden Meadows Dr
- 1222 Skyline Dr
- 180 Thornberry Dr
- 8353 Alabama 91
- 110 Justice Rd
- 34 Hidden Meadows Dr
- 29 Thornberry Dr
- 17 Thornberry Dr

