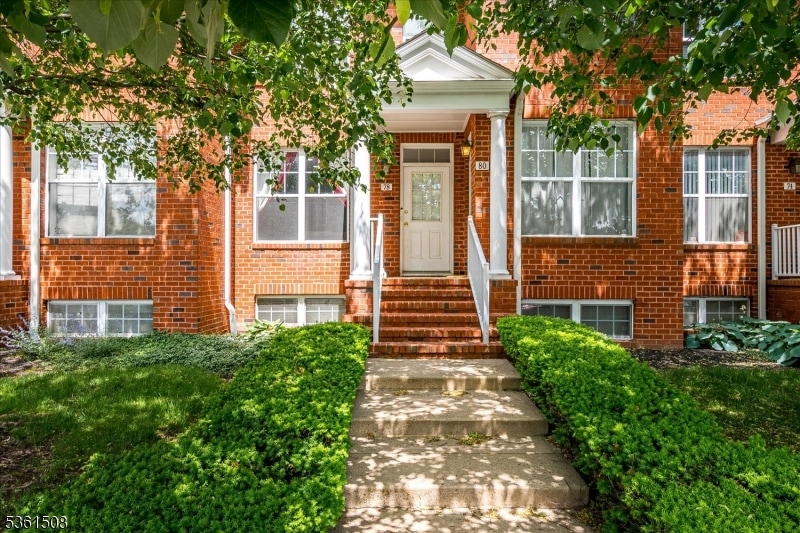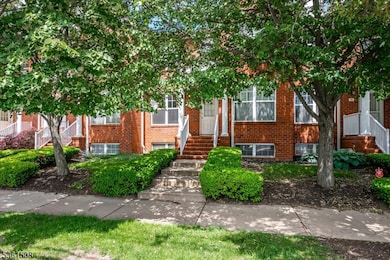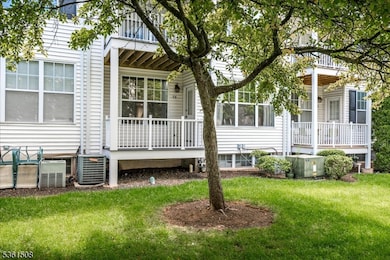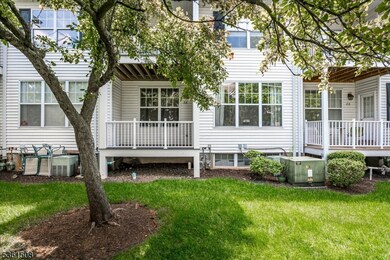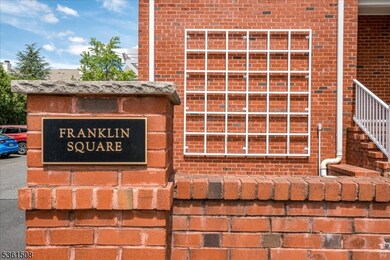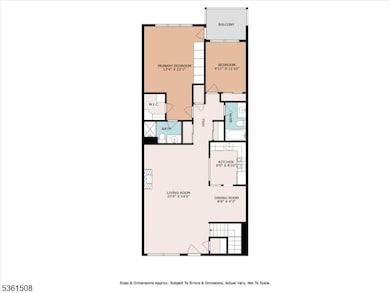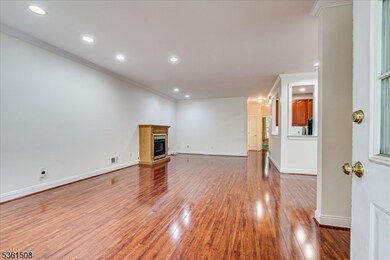
$620,000
- 2 Beds
- 2 Baths
- 78 Central Ave
- Unit 49
- Metuchen, NJ
This beautiful, spacious first floor ranch unit offers 2 bedrooms and 2 full bathrooms. Open living space is the theme in this condo, where the living, sitting, dining and kitchen are all open to one another. The bedrooms are toward the back and overlook the grassy quiet area of the community. The primary bedroom offers a private patio directly overlooking the grassy lawn, perfect for a peaceful
Lynn Fitzgerald EXP REALTY, LLC
