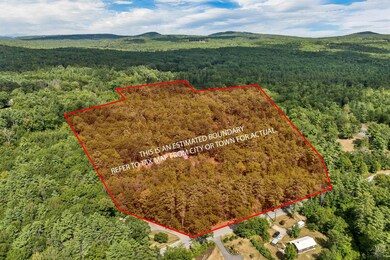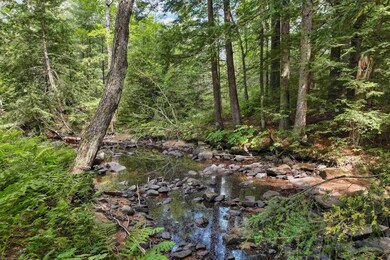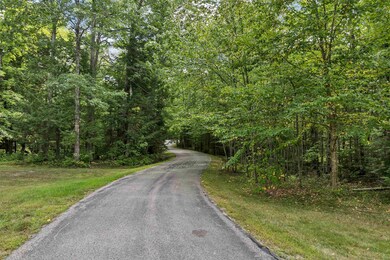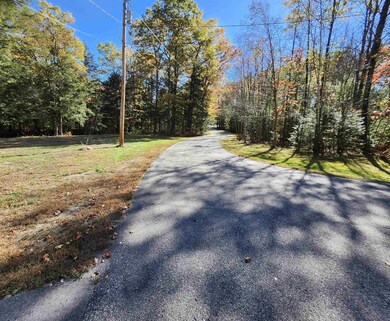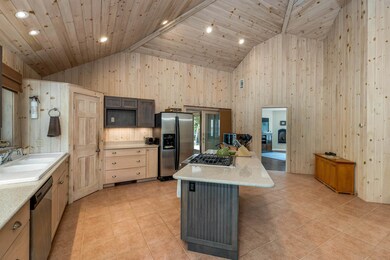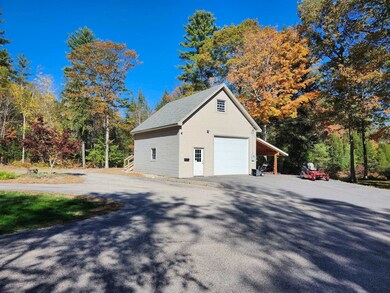78 College Rd Wolfeboro, NH 03894
Estimated payment $5,214/month
Highlights
- Water Views
- Barn
- 39 Acre Lot
- Water Access
- Solar Power System
- Secluded Lot
About This Home
Escape to your own private sanctuary in Wolfeboro, America’s oldest summer resort. Tucked away on 39 acres of pristine woodland with the tranquil Willey Brook winding through, this ranch-style residence blends comfort and efficiency. Thoughtfully designed for effortless one-level living, the home offers three bedroom options including a private primary en-suite, an office ideal for remote work, and a full basement with lower-level bath and ample opportunity for future expansion. The heart of the home is the sun-filled kitchen with soaring cathedral ceilings, opening to a bright porch that invites the outdoors in. Rich wood and tile flooring carry throughout, creating a warm yet refined interior. Every detail has been considered, from solar panels for energy efficiency to central air conditioning for cool summer days. A 24x28 detached heated barn with its own dedicated electrical and a storage loft provides endless possibilities, while the paved circular driveway ensures convenience and curb appeal. Wander the established trails that meander through the acreage, relax beside the babbling brook, or simply enjoy the peace and privacy that surrounds you. Despite its secluded setting, this exceptional property is less than ten minutes from the sandy beaches of Lake Wentworth and Lake Winnipesaukee, ski mountains, fine dining, boutique shopping, and hospital. Secure your NH dream today.
Home Details
Home Type
- Single Family
Est. Annual Taxes
- $5,852
Year Built
- Built in 2004
Lot Details
- 39 Acre Lot
- Secluded Lot
- Sloped Lot
- Property is zoned NORTH
Parking
- 2 Car Garage
- Parking Storage or Cabinetry
- Heated Garage
- Circular Driveway
Home Design
- Concrete Foundation
- Wood Frame Construction
- Vinyl Siding
Interior Spaces
- Property has 1 Level
- Woodwork
- Cathedral Ceiling
- Natural Light
- Living Room
- Combination Kitchen and Dining Room
- Den
- Bonus Room
- Sun or Florida Room
- Water Views
- Walk-Out Basement
- Fire and Smoke Detector
Kitchen
- Gas Range
- Dishwasher
Flooring
- Wood
- Tile
Bedrooms and Bathrooms
- 3 Bedrooms
- En-Suite Primary Bedroom
- En-Suite Bathroom
Laundry
- Laundry Room
- Laundry on main level
- Dryer
- Washer
Outdoor Features
- Water Access
- Municipal Residents Have Water Access Only
- Stream or River on Lot
- Lake, Pond or Stream
- Patio
- Outdoor Storage
- Outbuilding
Schools
- Carpenter Elementary School
- Kingswood Regional Middle School
- Kingswood Regional High School
Utilities
- Central Air
- Hot Water Heating System
- Generator Hookup
- Dug Well
- Leach Field
Additional Features
- Solar Power System
- Barn
Community Details
- Trails
Listing and Financial Details
- Tax Lot 11
- Assessor Parcel Number 101
Map
Home Values in the Area
Average Home Value in this Area
Tax History
| Year | Tax Paid | Tax Assessment Tax Assessment Total Assessment is a certain percentage of the fair market value that is determined by local assessors to be the total taxable value of land and additions on the property. | Land | Improvement |
|---|---|---|---|---|
| 2024 | $5,852 | $368,045 | $69,245 | $298,800 |
| 2023 | $5,407 | $368,045 | $69,245 | $298,800 |
| 2022 | $4,566 | $345,408 | $69,808 | $275,600 |
| 2021 | $4,588 | $335,608 | $69,808 | $265,800 |
| 2020 | $4,365 | $335,531 | $69,731 | $265,800 |
| 2019 | $4,241 | $267,757 | $60,357 | $207,400 |
| 2018 | $868 | $267,757 | $60,357 | $207,400 |
| 2017 | $3,967 | $264,819 | $60,319 | $204,500 |
| 2016 | $4,414 | $301,700 | $115,300 | $186,400 |
| 2015 | $4,209 | $301,700 | $115,300 | $186,400 |
| 2014 | $4,508 | $346,500 | $131,600 | $214,900 |
| 2013 | $4,446 | $346,500 | $131,600 | $214,900 |
Property History
| Date | Event | Price | List to Sale | Price per Sq Ft |
|---|---|---|---|---|
| 09/22/2025 09/22/25 | Price Changed | $895,000 | -10.1% | $467 / Sq Ft |
| 09/08/2025 09/08/25 | For Sale | $995,000 | -- | $519 / Sq Ft |
Purchase History
| Date | Type | Sale Price | Title Company |
|---|---|---|---|
| Warranty Deed | -- | -- | |
| Warranty Deed | -- | -- | |
| Warranty Deed | -- | -- |
Source: PrimeMLS
MLS Number: 5060275
APN: WOLF-000101-000011
- 69 College Rd
- 42 College Rd
- Map 102 L 4 Center St
- 883 Center St
- 1237 Center St
- Map 86 L 5 Haines Hill Rd
- 408 Governor Wentworth Hwy Unit 44
- 0 Camp Rd Unit 5022980
- 475 Governor Wentworth Hwy
- 1235 Center St
- 4 June Bug Ln
- 36 Blueberry Hill Rd
- Map 20 Lot 13 Beach Pond Rd
- 33 Sky Ln
- 10 Granite Ln
- 7 Shady Ln
- 29 Birch Hill Estates Rd
- 5 Trask Mountain Rd
- 269 Trotting Track Rd
- 00 Trask Mountain (Lot 3) Rd Unit 3
- 61 Westwood Dr
- 172 Center St
- 393 Pleasant Valley Rd Unit 393A Pleasant Valley
- 8 Edgewood Terrace
- 4 Mill Pond Rd
- 6 Partridge Dr Unit 6B
- 33 Harbor Way Unit 29
- 34 Mirror Lake Dr
- 19 Mirror Lake Dr
- 49 Neal Hill Rd
- 44 Mountain Dr
- 17 Basin Rd
- 7 Sunnyview Dr Unit B
- 192 Dorrs Corner Rd Unit B
- 192 Dorrs Corner Rd
- 118 Woodlands Rd
- 86 Main St Unit 2
- 71 Moultonville Rd Unit 3
- 14 Maplewood Rd Unit 1
- 38 Swamp Rd

