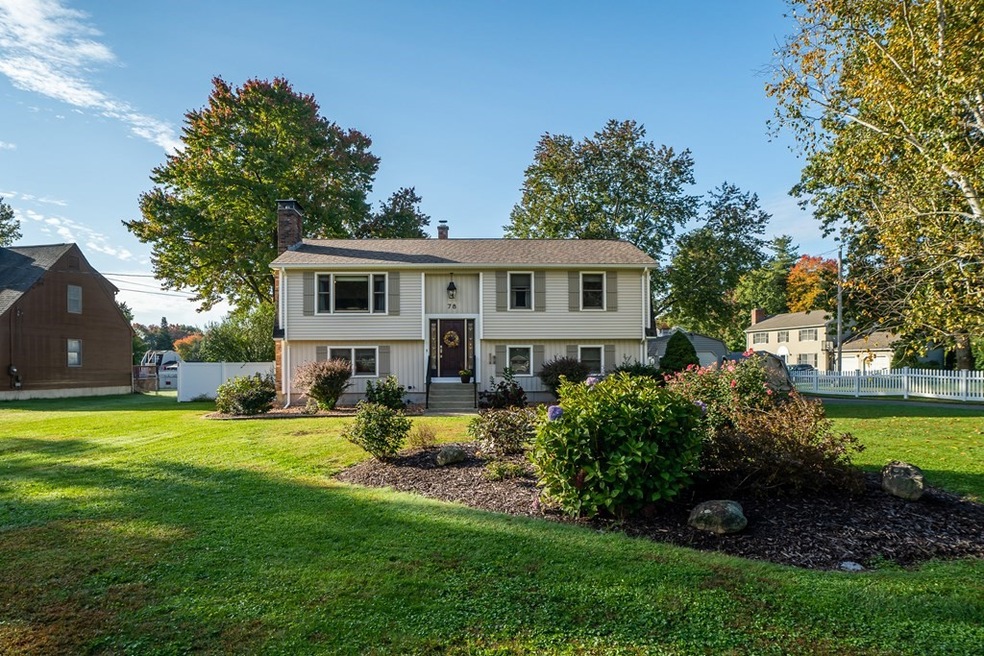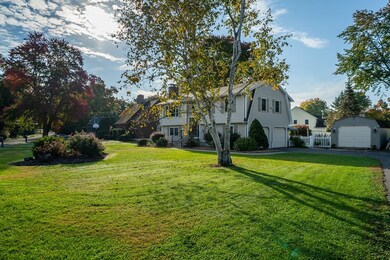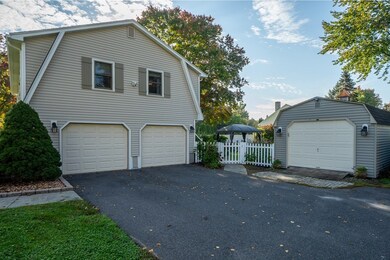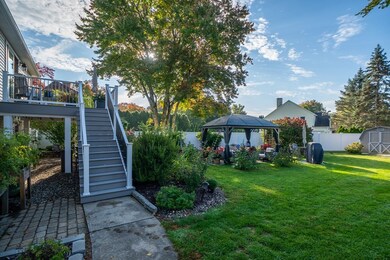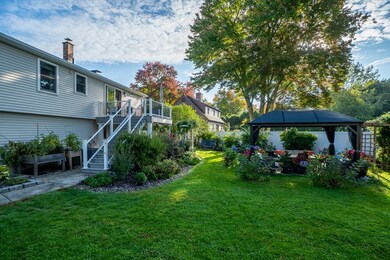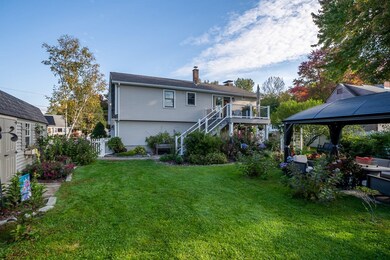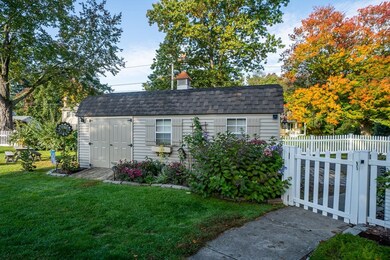
78 Cooley Ave East Longmeadow, MA 01028
Estimated Value: $395,000 - $428,575
Highlights
- Deck
- Raised Ranch Architecture
- Main Floor Primary Bedroom
- Wood Burning Stove
- Wood Flooring
- Corner Lot
About This Home
As of January 2023Home Beautiful! This gorgeous 6 room home has been extensively remodeled and updated and no expense has been spared. Featuring 3 bedrooms and 2 full baths. The designer kitchen was completed in 2018 and features all SS LG appliances, recessed lighting, granite counter tops. All 3 bedrooms feature solid Hickory floors. Both bathes have been updated. The large family rm has luxury vinyl flooring with wood stove and full bath. Pella atrium door leads to stone patio your private oasis!! The rear yard park-like sanctuary is perfect for quiet relaxation. There is a Gazebo w/screens, 2 arbors, picnic table, shed and many wonderful plantings. The list of updates include furnace 2014, chimney steel liner 2014, new vinyl siding w/board & batten shutters 2021, gutters w/gutter guard 2021, detached garage (Kloter Farms) w/power 2014, 50yr roof, front railings & composite deck all 2021.A/C 2020 Windows are Pella architectural series wood and Pella exterior drs. This home must be seen to appreciate.
Home Details
Home Type
- Single Family
Est. Annual Taxes
- $5,235
Year Built
- Built in 1985 | Remodeled
Lot Details
- 0.37 Acre Lot
- Fenced
- Corner Lot
- Level Lot
- Property is zoned RB
Parking
- 3 Car Garage
- Tuck Under Parking
- Parking Storage or Cabinetry
- Garage Door Opener
- Driveway
- Open Parking
- Off-Street Parking
Home Design
- Raised Ranch Architecture
- Frame Construction
- Shingle Roof
- Concrete Perimeter Foundation
Interior Spaces
- 1,545 Sq Ft Home
- Recessed Lighting
- Wood Burning Stove
- Insulated Windows
- Picture Window
- Window Screens
- Sliding Doors
- Living Room with Fireplace
- Dining Area
Kitchen
- Range with Range Hood
- Plumbed For Ice Maker
- Dishwasher
- Stainless Steel Appliances
- Kitchen Island
- Solid Surface Countertops
- Disposal
Flooring
- Wood
- Ceramic Tile
- Vinyl
Bedrooms and Bathrooms
- 3 Bedrooms
- Primary Bedroom on Main
- 2 Full Bathrooms
Laundry
- Dryer
- Washer
Basement
- Exterior Basement Entry
- Laundry in Basement
Eco-Friendly Details
- Energy-Efficient Thermostat
Outdoor Features
- Deck
- Outdoor Storage
- Rain Gutters
Schools
- Mapleshade Elementary School
- Birchland Park Middle School
- ELHS High School
Utilities
- Forced Air Heating and Cooling System
- 1 Cooling Zone
- 1 Heating Zone
- Heating System Uses Oil
- Pellet Stove burns compressed wood to generate heat
- 200+ Amp Service
- Tankless Water Heater
- Oil Water Heater
- Cable TV Available
Community Details
- No Home Owners Association
Listing and Financial Details
- Assessor Parcel Number M:0004 B:072A L:000A,3656001
Ownership History
Purchase Details
Home Financials for this Owner
Home Financials are based on the most recent Mortgage that was taken out on this home.Purchase Details
Purchase Details
Purchase Details
Similar Homes in the area
Home Values in the Area
Average Home Value in this Area
Purchase History
| Date | Buyer | Sale Price | Title Company |
|---|---|---|---|
| Arcentales Carlos U | $380,000 | None Available | |
| Mcgrath Andrew A | $125,500 | -- | |
| Smith Michael E | $142,500 | -- | |
| Porcello Andrew J | $151,000 | -- |
Mortgage History
| Date | Status | Borrower | Loan Amount |
|---|---|---|---|
| Open | Arcentales Carlos U | $300,000 | |
| Previous Owner | Mcgrath Andrew A | $35,000 | |
| Previous Owner | Porcello Andrew J | $165,500 | |
| Previous Owner | Porcello Andrew J | $162,000 | |
| Previous Owner | Mcgrath Andrew A | $50,000 | |
| Previous Owner | Porcello Andrew J | $121,000 |
Property History
| Date | Event | Price | Change | Sq Ft Price |
|---|---|---|---|---|
| 01/09/2023 01/09/23 | Sold | $380,000 | -2.5% | $246 / Sq Ft |
| 11/23/2022 11/23/22 | Pending | -- | -- | -- |
| 11/15/2022 11/15/22 | Price Changed | $389,900 | -1.5% | $252 / Sq Ft |
| 10/25/2022 10/25/22 | Price Changed | $395,900 | -2.9% | $256 / Sq Ft |
| 10/12/2022 10/12/22 | For Sale | $407,900 | -- | $264 / Sq Ft |
Tax History Compared to Growth
Tax History
| Year | Tax Paid | Tax Assessment Tax Assessment Total Assessment is a certain percentage of the fair market value that is determined by local assessors to be the total taxable value of land and additions on the property. | Land | Improvement |
|---|---|---|---|---|
| 2025 | $6,211 | $336,100 | $113,700 | $222,400 |
| 2024 | $5,957 | $321,300 | $113,700 | $207,600 |
| 2023 | $5,530 | $288,000 | $103,300 | $184,700 |
| 2022 | $5,235 | $258,000 | $94,000 | $164,000 |
| 2021 | $2,534 | $245,200 | $87,100 | $158,100 |
| 2020 | $5,039 | $241,800 | $87,100 | $154,700 |
| 2019 | $4,644 | $226,000 | $84,500 | $141,500 |
| 2018 | $4,452 | $217,500 | $84,500 | $133,000 |
| 2017 | $4,428 | $213,200 | $82,400 | $130,800 |
| 2016 | $4,429 | $209,700 | $80,000 | $129,700 |
| 2015 | $4,227 | $204,000 | $80,000 | $124,000 |
Agents Affiliated with this Home
-
Thomas Morrissette

Seller's Agent in 2023
Thomas Morrissette
Laer Realty
(413) 530-9466
30 in this area
90 Total Sales
-
Jacqueline Crow

Buyer's Agent in 2023
Jacqueline Crow
RE/MAX
(413) 265-0126
1 in this area
87 Total Sales
Map
Source: MLS Property Information Network (MLS PIN)
MLS Number: 73047186
APN: ELON-000004-000072AA000000
- 0 Donald Ave
- 169 Braeburn Rd
- 165 Braeburn Rd
- 141 Cooper St
- 101 Melwood Ave
- 53 Gail St
- 90 Westwood Ave
- 40 Fenimore Blvd
- 93 Crestmont St
- 3 Birch Ave
- 112 Entrybrook Dr
- 23 Rogers Rd
- 106 Hartwick St
- 15 Entrybrook Dr
- 0 Niagara St
- 236 Williamsburg Dr
- 26 Dwight Rd
- 0 Elizabeth St
- 9 Knollwood Dr
- 17 Elizabeth St
