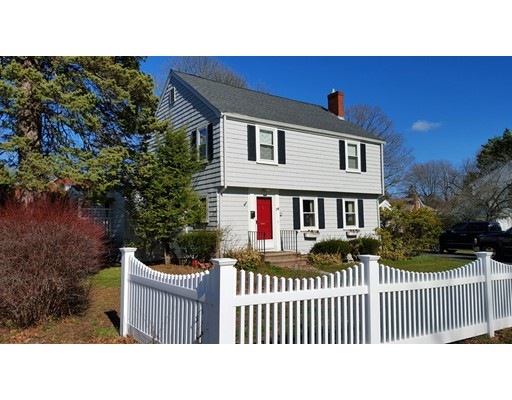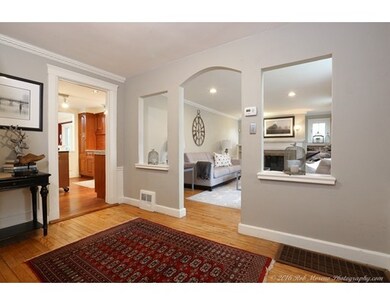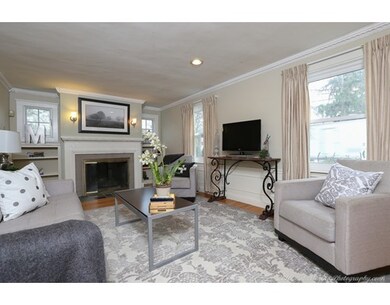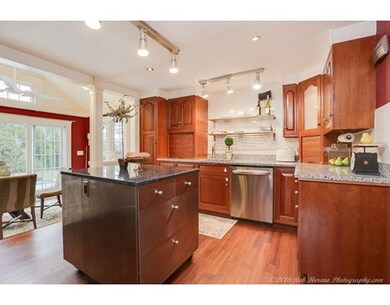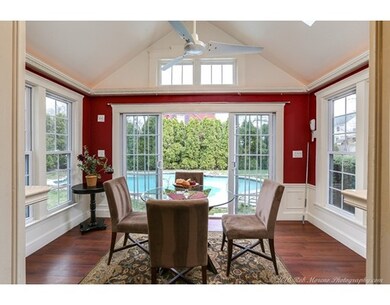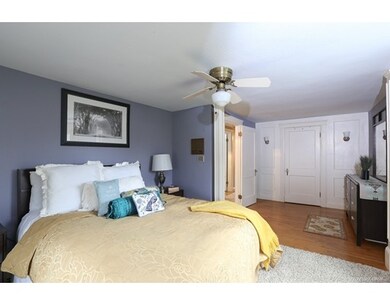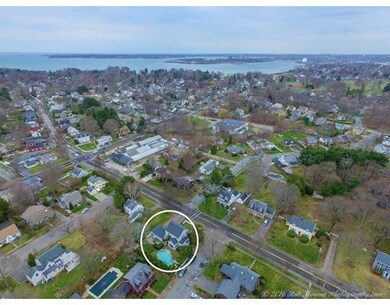
78 Corning St Beverly, MA 01915
Montserrat NeighborhoodAbout This Home
As of June 2021OPEN HOUSE Sun 4/17 @ 12-2 PM. OFFERS DUE MONDAY 4/18 BY 5 pm. NO SHOWINGS UNTIL OH. Desirable corner lot & rare opp in Beverly Cove. Solid & versatile 3-bedroom, 3 bath Neo-Colonial has broad appeal & many amenities. Formal fireplaced living room. Luxurious kitchen w/ SS appliances, granite counters & center island which steps down to the dining area & leads to the back yard. Fully fenced yard w/mature landscaping provides privacy for an inviting pond-shaped, heated in-ground gunite pool. 3 good sized bedrooms, excellent closet space & a full bath on second level. Separate & spacious (695 SF) "in-law" suite includes a full kitchen, bath, an oversized living/dining area & separate bedroom. Bonus partially finished b'ment space (685 SF) not included in Living Area calcs. Close to Kimball Haskell playground, tennis courts & several secluded beaches. Easy walk to Montserrat T station, Downtown Beverly & Oceanfront Lynch Park. Central A/C, brand NEW roof & recent energy efficient upgrades.
Last Agent to Sell the Property
Keller Williams Realty Evolution Listed on: 04/13/2016

Home Details
Home Type
Single Family
Est. Annual Taxes
$8,816
Year Built
1940
Lot Details
0
Listing Details
- Lot Description: Corner, Paved Drive, Fenced/Enclosed, Level
- Property Type: Single Family
- Other Agent: 2.50
- Lead Paint: Unknown
- Year Round: Yes
- Special Features: None
- Property Sub Type: Detached
- Year Built: 1940
Interior Features
- Appliances: Range, Dishwasher, Disposal, Refrigerator
- Fireplaces: 1
- Has Basement: Yes
- Fireplaces: 1
- Number of Rooms: 6
- Amenities: Public Transportation, Shopping, Tennis Court, Park, Walk/Jog Trails, Medical Facility, Highway Access, Private School, Public School, T-Station
- Electric: Circuit Breakers, 100 Amps, 200 Amps
- Energy: Insulated Windows, Prog. Thermostat
- Flooring: Wood, Tile, Laminate, Hardwood
- Insulation: Full, Fiberglass, Mixed
- Interior Amenities: Cable Available
- Basement: Full, Partially Finished, Interior Access, Bulkhead, Sump Pump, Concrete Floor
- Bedroom 2: Second Floor, 14X12
- Bedroom 3: Second Floor, 15X12
- Bathroom #1: First Floor, 8X8
- Bathroom #2: Second Floor, 8X7
- Bathroom #3: Basement, 8X4
- Kitchen: First Floor, 15X11
- Laundry Room: First Floor
- Living Room: First Floor, 19X11
- Master Bedroom: Second Floor, 19X12
- Master Bedroom Description: Ceiling Fan(s), Closet, Flooring - Hardwood
- Dining Room: First Floor, 13X9
- Oth1 Room Name: Foyer
- Oth1 Dimen: 11X10
- Oth1 Dscrp: Flooring - Hardwood
- Oth2 Room Name: Inlaw Apt.
- Oth2 Dscrp: Bathroom - Full, Ceiling Fan(s), Closet, Flooring - Laminate, Dining Area, Kitchen Island, Exterior Access, Gas Stove
Exterior Features
- Roof: Asphalt/Fiberglass Shingles
- Construction: Frame
- Exterior: Shingles, Wood
- Exterior Features: Patio, Pool - Inground Heated, Gutters, Storage Shed, Professional Landscaping, Fenced Yard
- Foundation: Poured Concrete
- Beach Ownership: Public
Garage/Parking
- Parking: Off-Street, Paved Driveway
- Parking Spaces: 4
Utilities
- Cooling: Central Air
- Heating: Forced Air, Gas
- Cooling Zones: 1
- Heat Zones: 2
- Hot Water: Natural Gas
- Utility Connections: for Gas Range, for Gas Oven, for Gas Dryer, Washer Hookup
- Sewer: City/Town Sewer
- Water: City/Town Water
Schools
- Elementary School: Hannah Es
- Middle School: Briscoe Ms
- High School: Beverly Hs
Lot Info
- Assessor Parcel Number: M:0022 B:0098 L:
- Zoning: R10
Multi Family
- Foundation: 38 x 24
Ownership History
Purchase Details
Home Financials for this Owner
Home Financials are based on the most recent Mortgage that was taken out on this home.Purchase Details
Home Financials for this Owner
Home Financials are based on the most recent Mortgage that was taken out on this home.Purchase Details
Home Financials for this Owner
Home Financials are based on the most recent Mortgage that was taken out on this home.Similar Homes in Beverly, MA
Home Values in the Area
Average Home Value in this Area
Purchase History
| Date | Type | Sale Price | Title Company |
|---|---|---|---|
| Deed | $440,000 | -- | |
| Deed | $232,000 | -- | |
| Deed | $220,000 | -- |
Mortgage History
| Date | Status | Loan Amount | Loan Type |
|---|---|---|---|
| Open | $651,000 | Purchase Money Mortgage | |
| Closed | $400,000 | New Conventional | |
| Closed | $344,000 | New Conventional | |
| Closed | $220,000 | Purchase Money Mortgage | |
| Previous Owner | $174,000 | Purchase Money Mortgage | |
| Previous Owner | $75,000 | Purchase Money Mortgage |
Property History
| Date | Event | Price | Change | Sq Ft Price |
|---|---|---|---|---|
| 06/23/2021 06/23/21 | Sold | $725,000 | +0.7% | $316 / Sq Ft |
| 04/28/2021 04/28/21 | Pending | -- | -- | -- |
| 04/20/2021 04/20/21 | For Sale | $719,900 | +44.0% | $314 / Sq Ft |
| 05/27/2016 05/27/16 | Sold | $500,000 | +4.2% | $218 / Sq Ft |
| 04/20/2016 04/20/16 | Pending | -- | -- | -- |
| 03/03/2016 03/03/16 | For Sale | $479,900 | +11.6% | $209 / Sq Ft |
| 05/30/2012 05/30/12 | Sold | $430,000 | -4.4% | $151 / Sq Ft |
| 04/12/2012 04/12/12 | Pending | -- | -- | -- |
| 03/20/2012 03/20/12 | Price Changed | $449,900 | -2.2% | $157 / Sq Ft |
| 02/21/2012 02/21/12 | Price Changed | $459,900 | -0.9% | $161 / Sq Ft |
| 02/15/2012 02/15/12 | Price Changed | $464,000 | -0.2% | $162 / Sq Ft |
| 02/10/2012 02/10/12 | Price Changed | $464,900 | -0.6% | $163 / Sq Ft |
| 01/18/2012 01/18/12 | Price Changed | $467,800 | -0.3% | $164 / Sq Ft |
| 01/01/2012 01/01/12 | Price Changed | $469,000 | -0.2% | $164 / Sq Ft |
| 11/26/2011 11/26/11 | Price Changed | $469,900 | -1.1% | $164 / Sq Ft |
| 11/02/2011 11/02/11 | For Sale | $474,900 | -- | $166 / Sq Ft |
Tax History Compared to Growth
Tax History
| Year | Tax Paid | Tax Assessment Tax Assessment Total Assessment is a certain percentage of the fair market value that is determined by local assessors to be the total taxable value of land and additions on the property. | Land | Improvement |
|---|---|---|---|---|
| 2025 | $8,816 | $802,200 | $445,200 | $357,000 |
| 2024 | $8,369 | $745,200 | $388,200 | $357,000 |
| 2023 | $8,069 | $716,600 | $359,600 | $357,000 |
| 2022 | $7,796 | $640,600 | $283,500 | $357,100 |
| 2021 | $7,196 | $566,600 | $270,200 | $296,400 |
| 2020 | $6,953 | $541,900 | $245,500 | $296,400 |
| 2019 | $6,798 | $514,600 | $224,500 | $290,100 |
Agents Affiliated with this Home
-

Seller's Agent in 2021
Michael Barrett
Barrett, Chris. J., REALTORS®
(781) 910-3104
1 in this area
94 Total Sales
-

Buyer's Agent in 2021
Armando Vranari
ALB Realty
(978) 304-2625
3 in this area
86 Total Sales
-

Seller's Agent in 2016
The Mitchell Team
Keller Williams Realty Evolution
(978) 314-2955
2 in this area
76 Total Sales
-

Buyer's Agent in 2016
Deborah Heald
Coldwell Banker Realty - Andovers/Readings Regional
(617) 413-9084
20 Total Sales
-

Seller's Agent in 2012
Robert Bentley
RE/MAX
(781) 858-5115
170 Total Sales
Map
Source: MLS Property Information Network (MLS PIN)
MLS Number: 71987588
APN: BEVE M:0022 B:0098 L:
