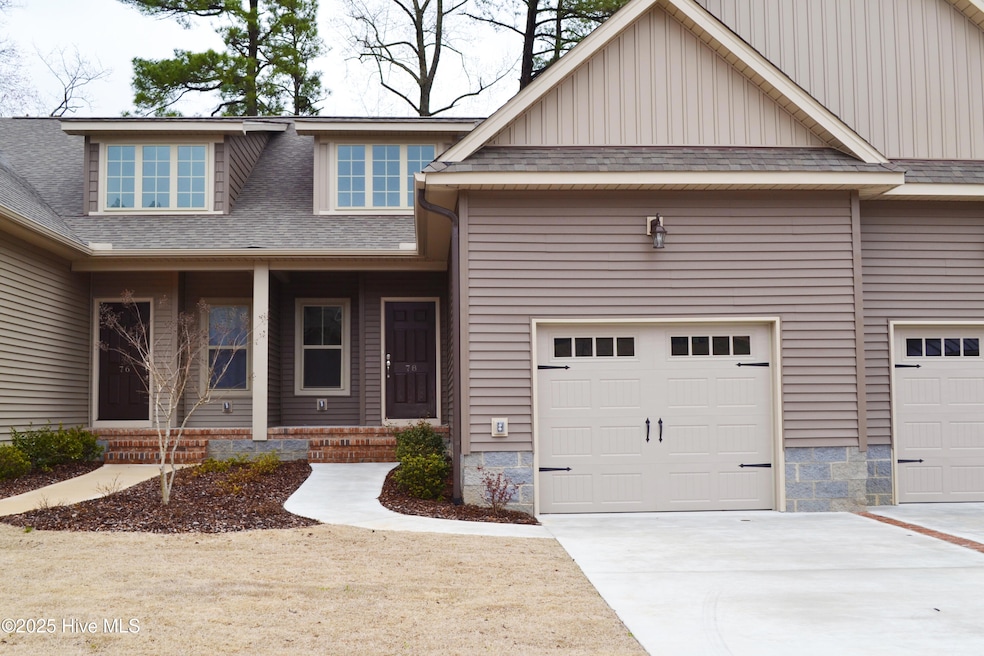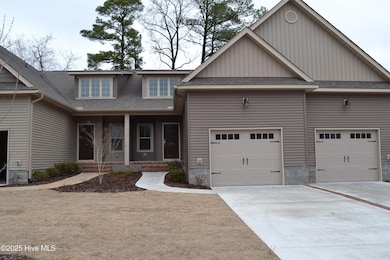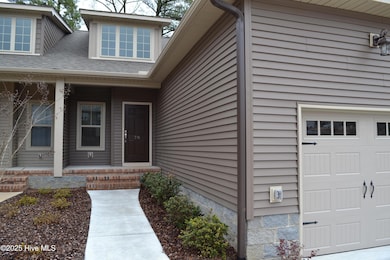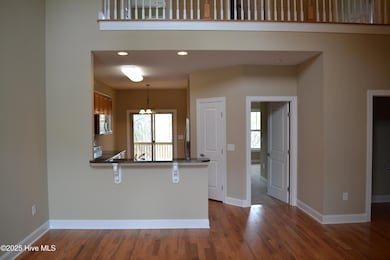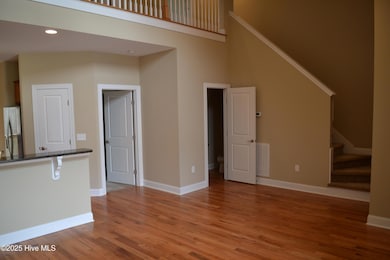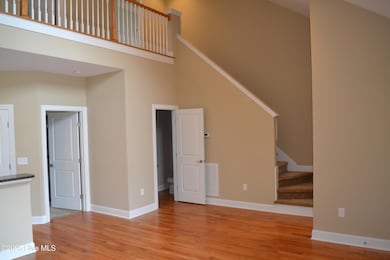
78 Cypress Cir Southern Pines, NC 28387
Highlights
- Water Views
- Deck
- Main Floor Primary Bedroom
- Pinecrest High School Rated A-
- Wood Flooring
- Community Pool
About This Home
Low-Maintenance Living in the Heart of Southern Pines - Available July 1st!Welcome to 78 Cypress Circle - a beautifully maintained 3-bedroom, 2.5-bath townhome in a highly sought-after community with fantastic amenities. Enjoy the ease of lock-and-leave living with zero yard work--the HOA handles all landscaping and exterior upkeep, and the owner covers the dues.This townhome features a 1-car garage, a dedicated laundry room, and a large, lockable crawlspace for extra storage. The covered back deck offers a quiet spot to unwind, and the community pool and clubhouse are just a short walk away.Inside, you'll find a bright, functional layout perfect for comfortable living. Whether you're commuting to Fort Bragg, running errands (grocery and shopping are under 5 minutes away), or exploring downtown Southern Pines, this location puts everything within easy reach--including local coffee shops, restaurants, boutiques, breweries, and distilleries.Don't miss your chance to enjoy easy living in a prime location. This one will go fast--schedule your tour today!
Townhouse Details
Home Type
- Townhome
Est. Annual Taxes
- $1,918
Year Built
- Built in 2014
Home Design
- Wood Frame Construction
- Vinyl Siding
Interior Spaces
- 1,452 Sq Ft Home
- 2-Story Property
- Ceiling Fan
- Blinds
- Combination Dining and Living Room
- Water Views
- Washer and Dryer Hookup
Kitchen
- Range
- Dishwasher
Flooring
- Wood
- Carpet
- Tile
Bedrooms and Bathrooms
- 3 Bedrooms
- Primary Bedroom on Main
Parking
- 1 Car Attached Garage
- Additional Parking
Outdoor Features
- Deck
- Covered patio or porch
Schools
- Southern Pines Elementary School
- Southern Middle School
- Pinecrest High School
Utilities
- Heat Pump System
- Electric Water Heater
Listing and Financial Details
- Tenant pays for cable TV, sewer, water, electricity, deposit
- The owner pays for hoa
Community Details
Overview
- Property has a Home Owners Association
- Cypress Creek Subdivision
Recreation
- Community Pool
Pet Policy
- Pets Allowed
Map
About the Listing Agent

Amy Stonesifer has established a reputation as a well-respected and innovative agent who provides quality service to her clients. She is the heart and soul of Maison Realty Group & MCL Property Management. Amy has 13 years of experience in the real estate business as a military spouse. She recognizes the importance of a place to call home. Maison is French for home. Amy uses her extensive knowledge of the local market to assist families and military members find their dream homes.
Amy's Other Listings
Source: Hive MLS
MLS Number: 100507729
APN: 8581-00-00-2926
- 35 Cypress Cir
- 64 Cypress Cir
- 822 Ducks Landing
- 201 Fairway Cove Ct
- 213 Victory Ln
- 101 Victory Ln
- 0 Jones St
- 810 Lighthorse Cir
- 580 Hill Rd
- 132 Kensington Way
- 490 Broadmeade Dr
- 485 Broadmeade Dr
- 1655 Fort Bragg Rd
- 485 Kendall Dr
- 448 Burgundy Dr
- 480 Kendall Dr
- 1710 N Poplar St
- 436 Kendall Dr
- 265 S Bethesda Rd
- 509 Burgundy Dr
