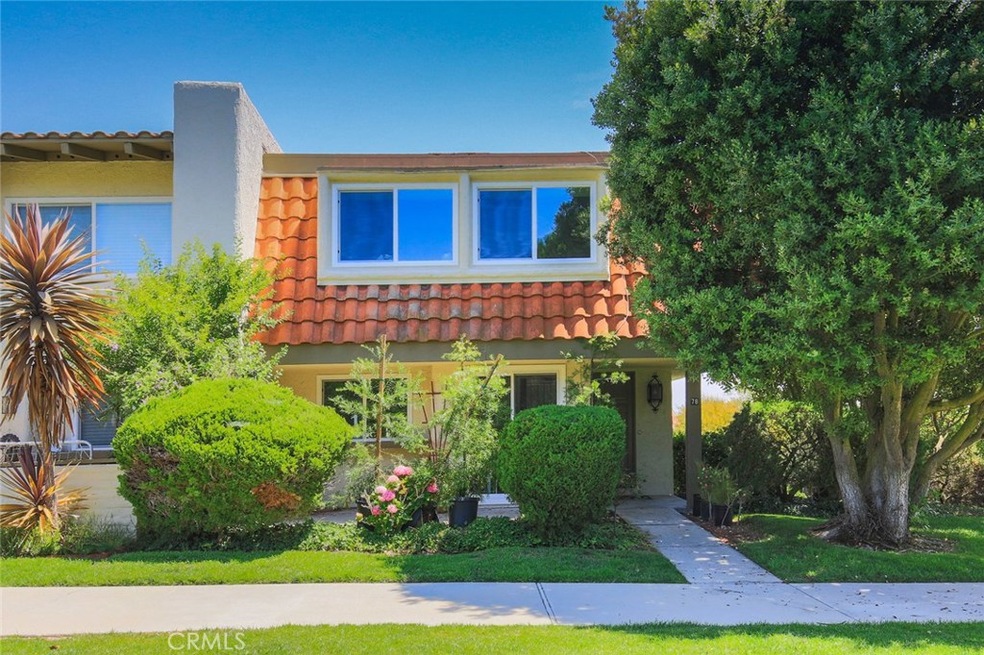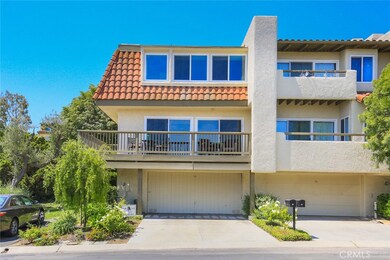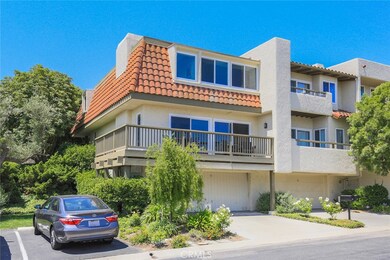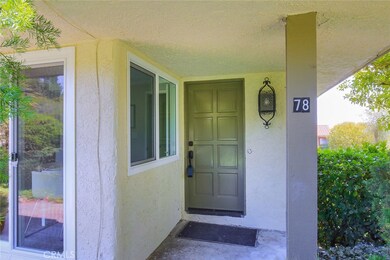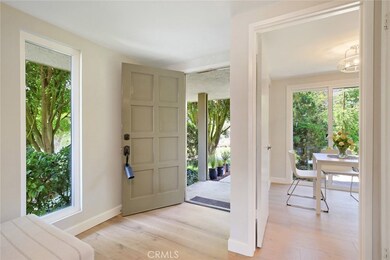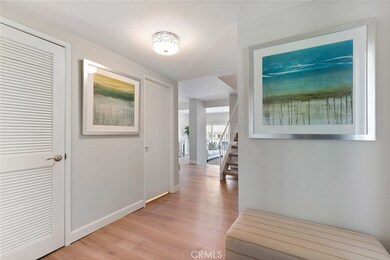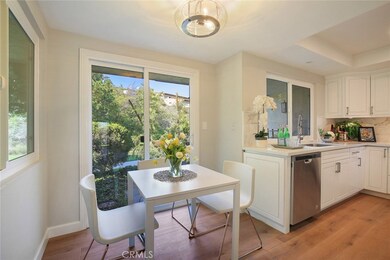
78 Cypress Way Rolling Hills Estates, CA 90274
Rolling Hills Estates NeighborhoodHighlights
- Gated with Attendant
- Spa
- Updated Kitchen
- Soleado Elementary Rated A+
- City Lights View
- Clubhouse
About This Home
As of April 2024Stunning 2017 Remodeled Home with Gorgeous City Lights Views in Desirable Rolling Hills Estates. Wide plank wire brushed hardwood flooring flows throughout the spacious main floor living area. The gourmet kitchen has been remodeled with new soft close cabinetry, Quartz countertops accented by Calacatta Gold marble backsplash, recessed lighting and new appliances. This home features new dual paned low-E windows, sliding glass doors and new AC system. The sleek master bedroom and bathroom boasts a reclaimed wood desk nook, dual walk-in closets, recessed lighting, dual vanity, Carrara marble tile work and frameless shower glass. New carpet, interior doors and hardware, plumbing fixtures, and designer lighting fixtures throughout. Enjoy the contemporary remodeled guest bathrooms with new tile, cabinets and countertops. The Terraces HOA community features 5 pools and spas, 2 tennis courts, club house, and playground. A must see, turn-key property that’s ready to be enjoyed.
Last Agent to Sell the Property
Evoke Real Estate License #01849373 Listed on: 07/11/2017
Townhouse Details
Home Type
- Townhome
Est. Annual Taxes
- $12,009
Year Built
- Built in 1975 | Remodeled
Lot Details
- 1,339 Sq Ft Lot
- End Unit
- 1 Common Wall
HOA Fees
- $440 Monthly HOA Fees
Parking
- 2 Car Direct Access Garage
- Parking Available
Home Design
- Patio Home
- Turnkey
Interior Spaces
- 1,961 Sq Ft Home
- 3-Story Property
- Family Room
- Living Room with Fireplace
- City Lights Views
- Laundry Room
Kitchen
- Updated Kitchen
- Electric Range
- Dishwasher
- Quartz Countertops
Bedrooms and Bathrooms
- 3 Bedrooms
Additional Features
- Spa
- Central Heating and Cooling System
Listing and Financial Details
- Tax Lot 6
- Tax Tract Number 30652
- Assessor Parcel Number 7589012006
Community Details
Overview
- 368 Units
- The Terraces HOA, Phone Number (310) 541-5292
Amenities
- Community Barbecue Grill
- Clubhouse
Recreation
- Tennis Courts
- Community Playground
- Community Pool
- Community Spa
Security
- Gated with Attendant
Ownership History
Purchase Details
Home Financials for this Owner
Home Financials are based on the most recent Mortgage that was taken out on this home.Purchase Details
Home Financials for this Owner
Home Financials are based on the most recent Mortgage that was taken out on this home.Purchase Details
Home Financials for this Owner
Home Financials are based on the most recent Mortgage that was taken out on this home.Purchase Details
Home Financials for this Owner
Home Financials are based on the most recent Mortgage that was taken out on this home.Purchase Details
Similar Homes in the area
Home Values in the Area
Average Home Value in this Area
Purchase History
| Date | Type | Sale Price | Title Company |
|---|---|---|---|
| Grant Deed | $1,350,000 | Homelight Title | |
| Grant Deed | $912,000 | Fidelity National Title | |
| Grant Deed | $721,000 | Fidelity National Title | |
| Interfamily Deed Transfer | -- | None Available | |
| Interfamily Deed Transfer | -- | First American Title Company | |
| Interfamily Deed Transfer | -- | -- |
Mortgage History
| Date | Status | Loan Amount | Loan Type |
|---|---|---|---|
| Open | $900,000 | New Conventional | |
| Previous Owner | $729,600 | New Conventional | |
| Previous Owner | $15,000,000 | Commercial | |
| Previous Owner | $319,000 | New Conventional | |
| Previous Owner | $309,000 | New Conventional | |
| Previous Owner | $270,000 | Unknown | |
| Previous Owner | $42,000 | Credit Line Revolving | |
| Previous Owner | $238,000 | Unknown |
Property History
| Date | Event | Price | Change | Sq Ft Price |
|---|---|---|---|---|
| 04/29/2024 04/29/24 | Sold | $1,350,000 | +3.9% | $688 / Sq Ft |
| 03/14/2024 03/14/24 | Pending | -- | -- | -- |
| 03/08/2024 03/08/24 | For Sale | $1,299,000 | +42.4% | $662 / Sq Ft |
| 09/28/2017 09/28/17 | Sold | $912,000 | -1.9% | $465 / Sq Ft |
| 08/29/2017 08/29/17 | Pending | -- | -- | -- |
| 08/23/2017 08/23/17 | Price Changed | $929,900 | -4.1% | $474 / Sq Ft |
| 07/11/2017 07/11/17 | For Sale | $969,900 | +34.5% | $495 / Sq Ft |
| 04/28/2017 04/28/17 | Sold | $721,000 | -0.6% | $368 / Sq Ft |
| 04/12/2017 04/12/17 | Pending | -- | -- | -- |
| 04/03/2017 04/03/17 | For Sale | $725,000 | -- | $370 / Sq Ft |
Tax History Compared to Growth
Tax History
| Year | Tax Paid | Tax Assessment Tax Assessment Total Assessment is a certain percentage of the fair market value that is determined by local assessors to be the total taxable value of land and additions on the property. | Land | Improvement |
|---|---|---|---|---|
| 2024 | $12,009 | $1,017,348 | $657,372 | $359,976 |
| 2023 | $11,841 | $997,401 | $644,483 | $352,918 |
| 2022 | $11,246 | $977,846 | $631,847 | $345,999 |
| 2021 | $11,197 | $958,673 | $619,458 | $339,215 |
| 2020 | $11,039 | $948,844 | $613,107 | $335,737 |
| 2019 | $10,708 | $930,240 | $601,086 | $329,154 |
| 2018 | $10,648 | $912,000 | $589,300 | $322,700 |
| 2016 | $2,358 | $155,080 | $49,723 | $105,357 |
| 2015 | $2,331 | $152,752 | $48,977 | $103,775 |
| 2014 | $2,311 | $149,761 | $48,018 | $101,743 |
Agents Affiliated with this Home
-
Gustavo Cardenas

Seller's Agent in 2024
Gustavo Cardenas
Berkshire Hathaway HomeService
(310) 447-4771
4 in this area
113 Total Sales
-
Kaveh Shakeri

Seller's Agent in 2017
Kaveh Shakeri
Evoke Real Estate
(310) 460-8796
21 Total Sales
-
Susan Murphy

Seller's Agent in 2017
Susan Murphy
Keller Williams South Bay
(310) 939-9393
6 in this area
262 Total Sales
-
Marie Hoffman
M
Seller Co-Listing Agent in 2017
Marie Hoffman
Keller Williams South Bay
(310) 939-9393
1 Total Sale
Map
Source: California Regional Multiple Listing Service (CRMLS)
MLS Number: PW17156670
APN: 7589-012-006
- 44 Cypress Way
- 105 Aspen Way
- 45 Oaktree Ln
- 31 Aspen Way
- 69 Cottonwood Cir
- 51 Via Costa Verde
- 48 Via Porto Grande
- 28220 Highridge Rd Unit 104
- 5907 Peacock Ridge Rd
- 28408 Quailhill Dr
- 5630 Ravenspur Dr Unit 209
- 5959 Peacock Ridge Rd Unit 3
- 627 Deep Valley Dr Unit 410
- 5658 Ravenspur Dr Unit 202
- 1520 Paseo Ln
- 29081 Palos Verdes Dr E
- 28121 Highridge Rd Unit 402
- 5987 Peacock Ridge Rd Unit 206
- 5987 Peacock Ridge Rd Unit 101
- 15 Hilltop Cir
