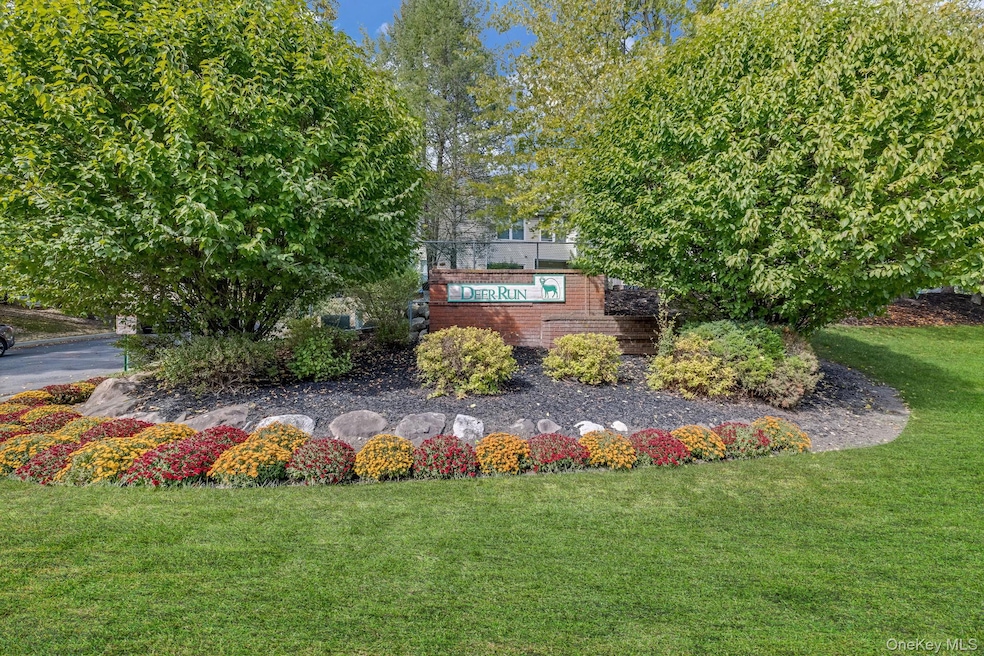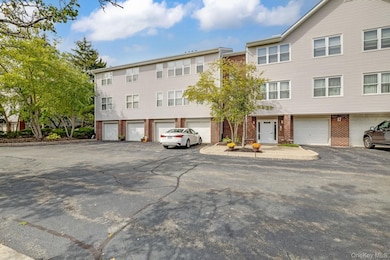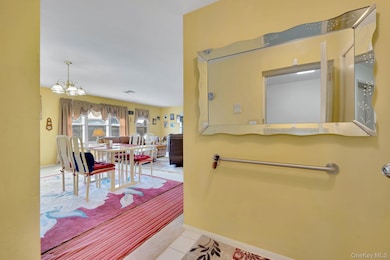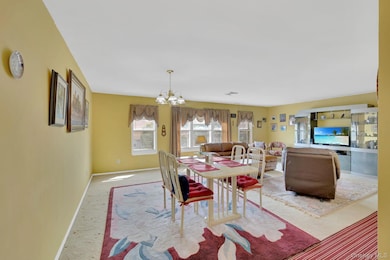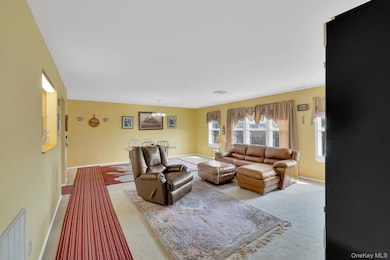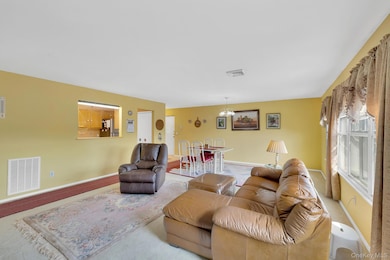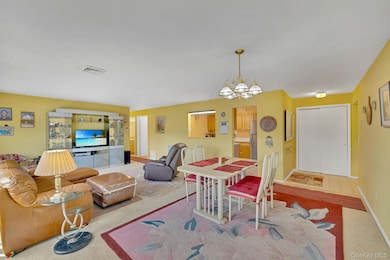78 Deer Ct Dr Middletown, NY 10940
Estimated payment $2,325/month
Highlights
- Open Floorplan
- Galley Kitchen
- En-Suite Primary Bedroom
- End Unit
- Built-In Features
- Central Air
About This Home
This bright and spacious third-floor corner condo in the sought-after Deer Run community offers two bedrooms and two full baths with an open floor plan ideal for both everyday living and entertaining. Sunlight streams through a wall of windows into the combined living and dining area, while the kitchen provides abundant cabinetry and a generous pantry. The primary suite features a large walk-in closet and a private en-suite bath, and the second bedroom is equally roomy and filled with natural light. A separate laundry room adds convenience, and the oversized two-car stacked garage offers exceptional space for storage, hobbies, or a workshop. Residents enjoy access to a clubhouse with a full kitchen for private gatherings as well as a swimming pool and tennis and pickleball courts, all set within beautifully maintained grounds. Perfectly located near shopping, dining, parks, and schools, and just minutes from Metro-North trains, major highways, and bus routes, this move-in-ready home provides the opportunity to personalize while enjoying a vibrant, amenity-rich lifestyle.
Property Details
Home Type
- Condominium
Est. Annual Taxes
- $4,252
Year Built
- Built in 2002
Lot Details
- End Unit
HOA Fees
- $455 Monthly HOA Fees
Parking
- 3 Car Garage
- Garage Door Opener
Home Design
- Garden Home
- Entry on the 3rd floor
- Frame Construction
Interior Spaces
- 1,291 Sq Ft Home
- Open Floorplan
- Built-In Features
Kitchen
- Galley Kitchen
- Oven
- Range
- Microwave
- Dishwasher
- Disposal
Bedrooms and Bathrooms
- 2 Bedrooms
- En-Suite Primary Bedroom
- 2 Full Bathrooms
Laundry
- Dryer
- Washer
Schools
- Maple Hill Elementary School
- Monhagen Middle School
- Middletown High School
Utilities
- Central Air
- Heating System Uses Natural Gas
Community Details
- Association fees include common area maintenance, exterior maintenance, grounds care, pool service, sewer, snow removal, trash
Listing and Financial Details
- Assessor Parcel Number 330900-063-000-0001-001.000-0161
Map
Home Values in the Area
Average Home Value in this Area
Tax History
| Year | Tax Paid | Tax Assessment Tax Assessment Total Assessment is a certain percentage of the fair market value that is determined by local assessors to be the total taxable value of land and additions on the property. | Land | Improvement |
|---|---|---|---|---|
| 2024 | $4,207 | $15,150 | $2,600 | $12,550 |
| 2023 | $4,159 | $15,150 | $2,600 | $12,550 |
| 2022 | $4,074 | $15,150 | $2,600 | $12,550 |
| 2021 | $4,285 | $15,150 | $2,600 | $12,550 |
| 2020 | $1,755 | $15,150 | $2,600 | $12,550 |
| 2019 | $1,707 | $15,150 | $2,600 | $12,550 |
| 2018 | $2,336 | $15,150 | $2,600 | $12,550 |
| 2017 | $2,246 | $15,150 | $2,600 | $12,550 |
| 2016 | $2,289 | $15,150 | $2,600 | $12,550 |
| 2015 | -- | $15,150 | $2,600 | $12,550 |
| 2014 | -- | $15,150 | $2,600 | $12,550 |
Property History
| Date | Event | Price | List to Sale | Price per Sq Ft |
|---|---|---|---|---|
| 11/26/2025 11/26/25 | For Sale | $289,000 | -- | $224 / Sq Ft |
Purchase History
| Date | Type | Sale Price | Title Company |
|---|---|---|---|
| Interfamily Deed Transfer | -- | Thomas Darcy | |
| Deed | $190,000 | Thomas J. Darcy | |
| Bargain Sale Deed | $106,900 | -- |
Mortgage History
| Date | Status | Loan Amount | Loan Type |
|---|---|---|---|
| Previous Owner | $71,900 | No Value Available |
Source: OneKey® MLS
MLS Number: 939410
APN: 330900-063-000-0001-001.000-0161
- 118 Deer Ct Dr Unit bldg 5
- 146 Deer Ct Dr Unit 146
- 193 Deer Ct Dr
- 12 Westminster Dr
- 2 Rivervale Rd
- 14 Spruce Peak Rd
- 17 N Aspen Rd
- 11 Jordan Ln
- 21 N Aspen Rd
- 115 Concord Ln Unit 115
- 234 Concord Ln
- 238 Concord Ln
- 350 Concord Ln
- 17 Woodrose Ct
- 326 Concord Ln
- 302 Concord Ln
- 22 Rosecrest Ct
- 0 County Road 49
- 29 Euclid Ave
- 111 Apple Lane Dr
