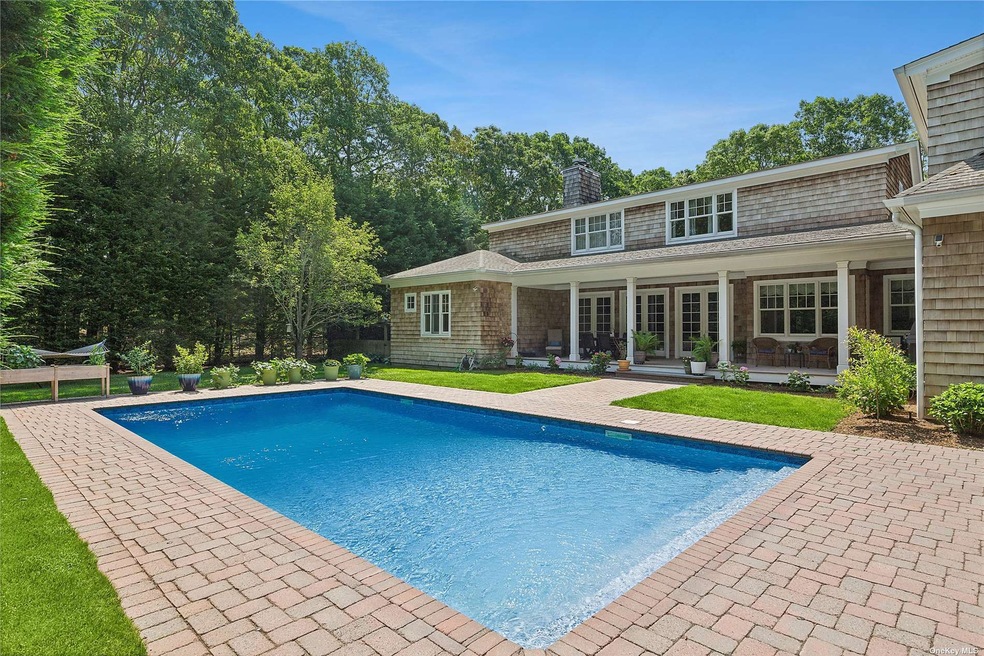
78 Depot Rd Westhampton Beach, NY 11978
About This Home
As of August 2024Peaceful & Private in Westhampton Beach Village - This well-built and graciously-proportioned home sits at the end of a private lane, surrounded by lush, mature landscaping. So tucked away - it's hard to tell that you're in the heart of Westhampton Beach Village, and just over one mile from Main Street. A double-height entry welcomes you into the house, and provides a glimpse through large windows to the covered porch, backyard & pool. A living room with fireplace and a well-equipped, eat-in kitchen sit adjacent to an elegant formal dining area. The primary suite is also on the first level, with an office near at hand, and four other bedrooms, all with ensuite bathrooms, make up the second-floor amenities. There's also a bonus room, with full bath, over the two-car garage. Move-in ready for summer! Come and see how your Village life could be.
Last Agent to Sell the Property
Sothebys Int'l Realty Hamptons Brokerage Phone: 631-283-0600 License #10301222275 Listed on: 06/21/2024

Home Details
Home Type
Single Family
Est. Annual Taxes
$7,834
Year Built
2004
Lot Details
0
Parking
2
Listing Details
- Property Type: Residential
- Architectural Style: Cape Cod
- Property SubType: Single Family Residence
- Levels: Two
- Year Built: 2004
- New Construction: No
- Attribution Contact: 631-283-0600
- Special Features: None
- Property Sub Type: Detached
Interior Features
- Living Area Units: Square Feet
- Fireplaces: 2
- Common Walls: No Common Walls
- Full Bathrooms: 6
- Half Bathrooms: 1
- Basement: Partially Finished
- Total Bedrooms: 5
- Fireplace: Yes
- Living Area: 3540
- AtticDescription: None
- SquareFootage: 3540.00
- SquareFootageSource: Floor Plan
- NumberOfKitchens: 1
Exterior Features
- Construction Materials: Frame
- FloodZoneReportYN: 1
Garage/Parking
- Attached Garage: Yes
- Garage Spaces: 2
- Garage: Yes
- Parking Description: Private, Attached, 2 Car Attached
Utilities
- Cooling: Central Air
- Cooling: Yes
- Heating: Oil, Forced Air
- Sewer: Septic Tank
- Water Source: Public
- Hot Water: Electric Stand Alone
Condo/Co-op/Association
- Senior Community: No
Schools
- Middle School: Westhampton Middle School
Lot Info
- Lot Size Acres: 0.51
- Lot Size Area: 0.51
- Lot Dimensions: .50
- Lot Size Sq Ft: 22005
- Lot Size Units: Acres
- Parcel Number: 0905-002-00-01-00-009-004
- Property Attached: No
- ResoLotSizeUnits: Acres
- FloodZoneDate: 2024-06-25
Rental Info
- Lease Considered: No
- Available Date: 2024-08-05
Tax Info
- Tax Annual Amount: 14161
- Tax Block: 1
- Tax Lot: 9
- Tax Other Annual Assessment Amount: 3917
- Tax Map Number: 0905-002-00-01-00-009-004
MLS Schools
- Elementary School: Westhampton Beach Elem School
- High School: Westhampton Beach Senior High Sch
- Middle School District: Westhampton Beach
Ownership History
Purchase Details
Purchase Details
Similar Homes in the area
Home Values in the Area
Average Home Value in this Area
Purchase History
| Date | Type | Sale Price | Title Company |
|---|---|---|---|
| Interfamily Deed Transfer | -- | -- | |
| Interfamily Deed Transfer | -- | Safe Harbor Title Agency Ltd |
Mortgage History
| Date | Status | Loan Amount | Loan Type |
|---|---|---|---|
| Closed | $150,000 | Stand Alone Refi Refinance Of Original Loan | |
| Closed | $385,000 | New Conventional |
Property History
| Date | Event | Price | Change | Sq Ft Price |
|---|---|---|---|---|
| 08/09/2024 08/09/24 | Sold | $2,050,000 | -6.6% | $579 / Sq Ft |
| 07/16/2024 07/16/24 | Pending | -- | -- | -- |
| 07/16/2024 07/16/24 | Pending | -- | -- | -- |
| 07/09/2024 07/09/24 | Off Market | $2,195,000 | -- | -- |
| 06/21/2024 06/21/24 | For Sale | $2,195,000 | 0.0% | $620 / Sq Ft |
| 06/20/2024 06/20/24 | For Sale | $2,195,000 | -- | $549 / Sq Ft |
Tax History Compared to Growth
Tax History
| Year | Tax Paid | Tax Assessment Tax Assessment Total Assessment is a certain percentage of the fair market value that is determined by local assessors to be the total taxable value of land and additions on the property. | Land | Improvement |
|---|---|---|---|---|
| 2024 | $7,834 | $1,318,500 | $398,100 | $920,400 |
| 2023 | $14,028 | $1,318,500 | $398,100 | $920,400 |
| 2022 | $3,797 | $1,318,500 | $398,100 | $920,400 |
| 2021 | $3,796 | $1,318,500 | $398,100 | $920,400 |
| 2020 | $13,531 | $1,318,500 | $398,100 | $920,400 |
| 2019 | $13,713 | $0 | $0 | $0 |
| 2018 | -- | $1,300,000 | $259,900 | $1,040,100 |
| 2017 | $8,026 | $1,051,300 | $381,000 | $670,300 |
| 2016 | $8,143 | $1,051,300 | $381,000 | $670,300 |
| 2015 | -- | $1,077,500 | $402,100 | $675,400 |
| 2014 | -- | $1,037,300 | $361,900 | $675,400 |
Agents Affiliated with this Home
-
Mark Roter

Seller's Agent in 2024
Mark Roter
Douglas Elliman Real Estate
(516) 445-1547
1 in this area
6 Total Sales
-
Deirdre DeVita
D
Seller's Agent in 2024
Deirdre DeVita
Sothebys Int'l Realty Hamptons
(212) 580-3969
8 in this area
20 Total Sales
Map
Source: OneKey® MLS
MLS Number: KEY3560936
APN: 0905-002-00-01-00-009-004
- 4 Happy Ln
- 4 Evelyn Ct
- 17 Happy Ln
- 1 Happy Ln
- 57 Hazelwood Ave
- 3 Happy Ln
- 50 Depot Rd
- 4 Margareta Ct
- 8 Cedarfield Ln
- 100 Rogers Ave Unit 901
- 100 Rogers Ave Unit 801
- 100 Rogers Ave Unit 1001
- 30 Brittany Ln Unit 30
- 12 Depot Rd Unit 402
- 12 Depot Road #1102 (Pearl Way)
- 12 Depot Rd Unit 1102
- 12 Depot Rd Unit 1101
- 12 Depot Rd Unit 1002
- 12 Depot Rd
- 12 Depot Rd Unit 1302
