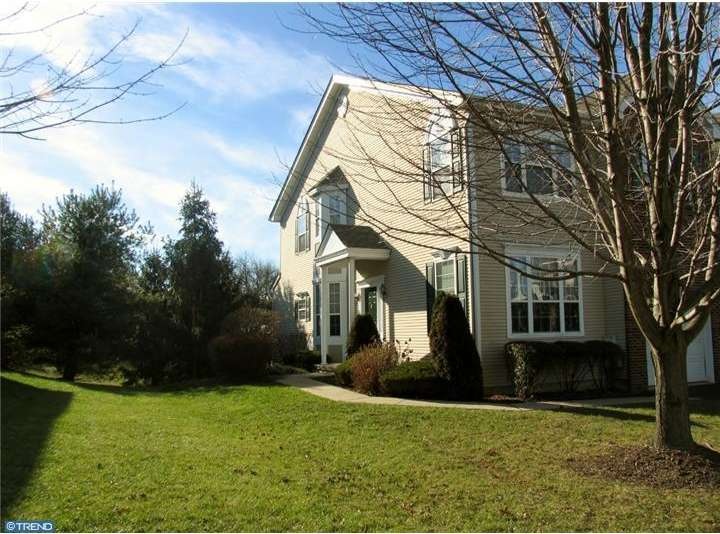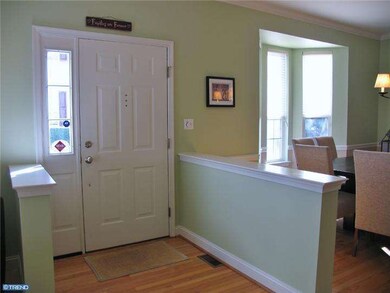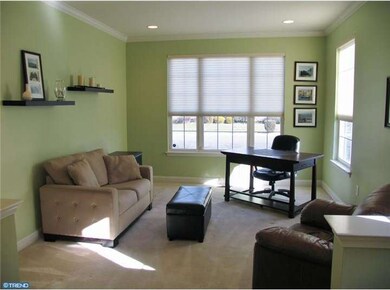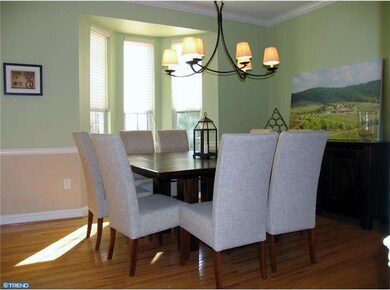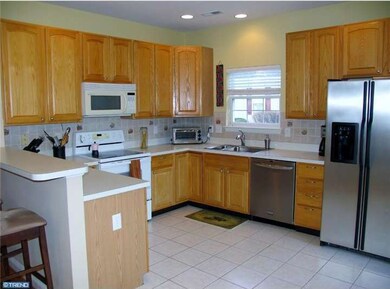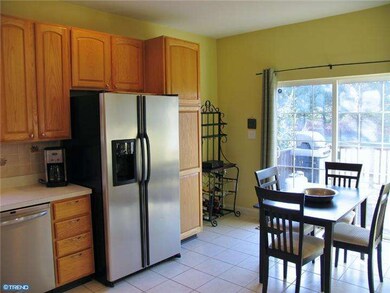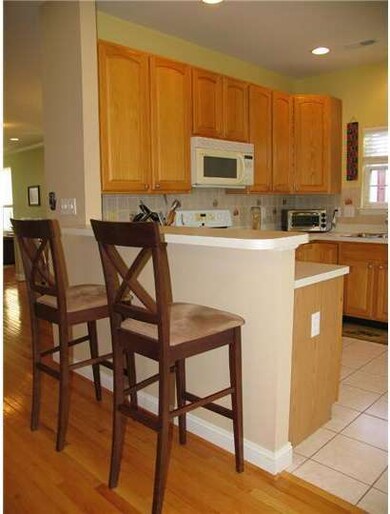
78 Dispatch Dr Unit 26A Washington Crossing, PA 18977
Central Bucks County NeighborhoodEstimated Value: $670,000 - $714,085
Highlights
- Colonial Architecture
- Deck
- Wood Flooring
- Sol Feinstone Elementary School Rated A
- Cathedral Ceiling
- Whirlpool Bathtub
About This Home
As of March 2013Relo Ready! Amazing end unit townhouse on an oversized premium lot backing to woods and open space. Centrally located in desirable Heritage Hills, just minutes from the quaint historic community of Washington Crossing, Bucks County. This expanded Hawthorn Model has increased sq.ft. in the kitchen & fam. room; complete with fireplace. Upgraded amenities: New HVAC, hardwood floors, crown molding, vaulted ceilings & recessed lighting. The kitchen includes an extended wall of 42" cabinets, great for additional storage and a sliding glass door exits to an entertainment sized deck with endless views! Finished daylight basement features a home office or 4th bedroom, full bath and the custom crafted bar is a great place to watch the big game! The master bedroom suite is highlighted with 2 closets with built-in organizers, recessed lighting, Jacuzzi tub and double vanities. The laundry room is conveniently located on the second floor. Enjoy maintenance free townhome living with the feel and space of a large single!
Last Agent to Sell the Property
MICHAEL MARINO
Long & Foster Real Estate, Inc. License #TREND:228039 Listed on: 01/11/2013
Townhouse Details
Home Type
- Townhome
Est. Annual Taxes
- $6,592
Year Built
- Built in 1998
Lot Details
- Open Lot
- Property is in good condition
HOA Fees
- $285 Monthly HOA Fees
Home Design
- Colonial Architecture
- Shingle Roof
- Vinyl Siding
Interior Spaces
- 2,212 Sq Ft Home
- Property has 2 Levels
- Wet Bar
- Cathedral Ceiling
- Ceiling Fan
- 1 Fireplace
- Family Room
- Living Room
- Dining Room
- Finished Basement
- Basement Fills Entire Space Under The House
- Eat-In Kitchen
- Laundry on upper level
- Attic
Flooring
- Wood
- Wall to Wall Carpet
- Tile or Brick
Bedrooms and Bathrooms
- 3 Bedrooms
- En-Suite Primary Bedroom
- En-Suite Bathroom
- 3.5 Bathrooms
- Whirlpool Bathtub
- Walk-in Shower
Parking
- 2 Open Parking Spaces
- 3 Parking Spaces
Outdoor Features
- Deck
Schools
- Sol Feinstone Elementary School
- Newtown Middle School
- Council Rock High School North
Utilities
- Forced Air Heating and Cooling System
- 200+ Amp Service
- Electric Water Heater
- Cable TV Available
Listing and Financial Details
- Tax Lot 001-098
- Assessor Parcel Number 47-031-001-098
Community Details
Overview
- Association fees include pool(s), common area maintenance, lawn maintenance, snow removal, trash
- Heritage Hills Subdivision, Hawthorne Floorplan
Recreation
- Tennis Courts
- Community Pool
Ownership History
Purchase Details
Home Financials for this Owner
Home Financials are based on the most recent Mortgage that was taken out on this home.Purchase Details
Home Financials for this Owner
Home Financials are based on the most recent Mortgage that was taken out on this home.Purchase Details
Home Financials for this Owner
Home Financials are based on the most recent Mortgage that was taken out on this home.Purchase Details
Home Financials for this Owner
Home Financials are based on the most recent Mortgage that was taken out on this home.Similar Homes in Washington Crossing, PA
Home Values in the Area
Average Home Value in this Area
Purchase History
| Date | Buyer | Sale Price | Title Company |
|---|---|---|---|
| Velychko Serge | $400,000 | None Available | |
| Cartus Financial Corporation | $400,000 | None Available | |
| Paparone Angela | $463,000 | None Available | |
| Gonzalez Braile Dinah A | $238,581 | -- |
Mortgage History
| Date | Status | Borrower | Loan Amount |
|---|---|---|---|
| Open | Velychko Serge | $223,000 | |
| Closed | Velychko Serge | $320,000 | |
| Previous Owner | Paparone Angela | $357,900 | |
| Previous Owner | Paparone Angela | $69,400 | |
| Previous Owner | Paparone Angela | $370,400 | |
| Previous Owner | Gonzalez Braile Dinah | $175,000 | |
| Previous Owner | Gonzalez Braile Dinah A | $150,000 |
Property History
| Date | Event | Price | Change | Sq Ft Price |
|---|---|---|---|---|
| 03/15/2013 03/15/13 | Sold | $400,000 | -4.2% | $181 / Sq Ft |
| 03/13/2013 03/13/13 | Price Changed | $417,500 | 0.0% | $189 / Sq Ft |
| 02/28/2013 02/28/13 | Pending | -- | -- | -- |
| 02/07/2013 02/07/13 | Pending | -- | -- | -- |
| 01/11/2013 01/11/13 | For Sale | $417,500 | -- | $189 / Sq Ft |
Tax History Compared to Growth
Tax History
| Year | Tax Paid | Tax Assessment Tax Assessment Total Assessment is a certain percentage of the fair market value that is determined by local assessors to be the total taxable value of land and additions on the property. | Land | Improvement |
|---|---|---|---|---|
| 2024 | $7,588 | $44,360 | $0 | $44,360 |
| 2023 | $7,380 | $44,360 | $0 | $44,360 |
| 2022 | $7,342 | $44,360 | $0 | $44,360 |
| 2021 | $7,243 | $44,360 | $0 | $44,360 |
| 2020 | $7,069 | $44,360 | $0 | $44,360 |
| 2019 | $6,905 | $44,360 | $0 | $44,360 |
| 2018 | $6,777 | $44,360 | $0 | $44,360 |
| 2017 | $6,591 | $44,360 | $0 | $44,360 |
| 2016 | $6,690 | $44,360 | $0 | $44,360 |
| 2015 | -- | $44,360 | $0 | $44,360 |
| 2014 | -- | $44,360 | $0 | $44,360 |
Agents Affiliated with this Home
-
M
Seller's Agent in 2013
MICHAEL MARINO
Long & Foster
-
Marty Lombardo

Seller Co-Listing Agent in 2013
Marty Lombardo
Keller Williams Real Estate - Newtown
(267) 446-2782
2 in this area
27 Total Sales
-
Tammy Smith

Buyer's Agent in 2013
Tammy Smith
Long & Foster
(215) 407-5559
7 in this area
68 Total Sales
Map
Source: Bright MLS
MLS Number: 1003299346
APN: 47-031-001-098
- 66 Mcconkey Dr
- 60 Mcconkey Dr
- 42 Sentinel Rd Unit 194
- 22 Heritage Hills Dr
- 34 Heritage Hills Dr Unit 9
- 36 Mcconkey Dr
- 55 Van Artsdalen Dr
- 11 Mcconkey Dr
- 14 Mcconkey Dr
- 24 Weatherfield Dr
- 6 Beidler Dr
- 1045 Washington Crossing Rd
- 9 Weatherfield Dr
- 9 Greenbriar Cir
- 2 Aldans Way
- LOTS 3 and 4 Taylorsville Rd
- Lot 6 Taylorsville Rd
- 63 Bailey Dr
- 114 Riverview Ave
- 1045 General Sullivan Rd
- 78 Dispatch Dr Unit 26A
- 76 Dispatch Dr Unit 26B
- 76 Dispatch Dr Unit 99
- 74 Dispatch Dr Unit 26C
- 80 Dispatch Dr Unit 97
- 80 Dispatch Dr Unit 27G97
- 72 Dispatch Dr Unit 26D
- 70 Dispatch Dr Unit 102
- 82 Dispatch Dr Unit 96
- 84 Dispatch Dr Unit 95
- 84 Dispatch Dr Unit 27E
- 68 Dispatch Dr Unit 26F
- 68 Dispatch Dr Unit 103
- 1 Lexington Ct Unit 23A
- 86 Dispatch Dr Unit 27D
- 3 Lexington Ct Unit 23B
- 88 Dispatch Dr Unit 93
- 88 Dispatch Dr Unit 27C
- 90 Dispatch Dr Unit 92
- 90 Dispatch Dr Unit 27B
