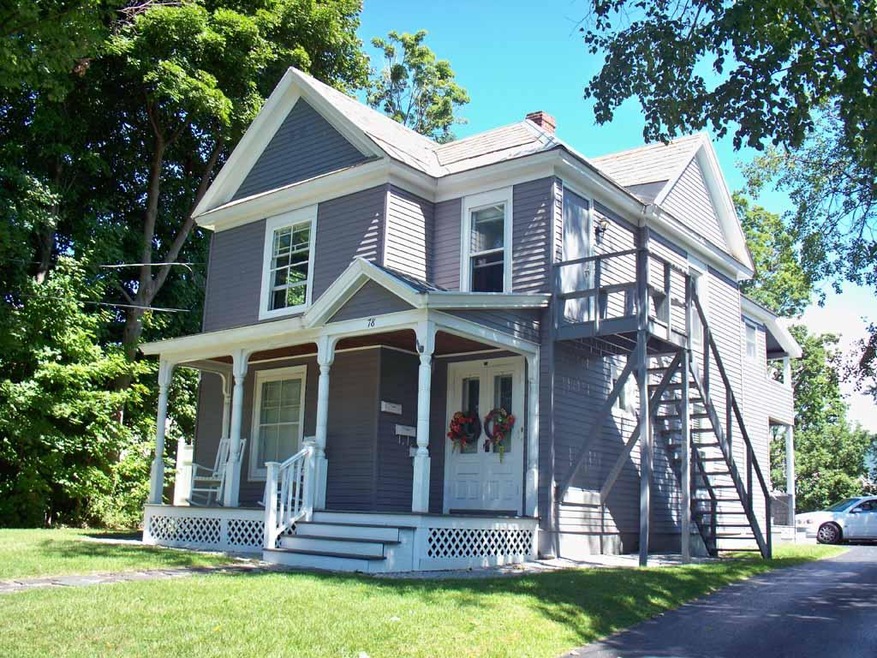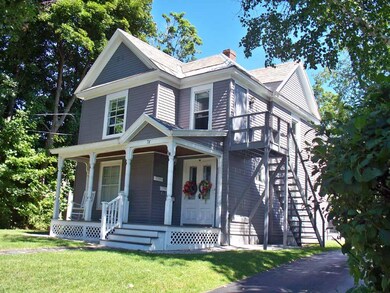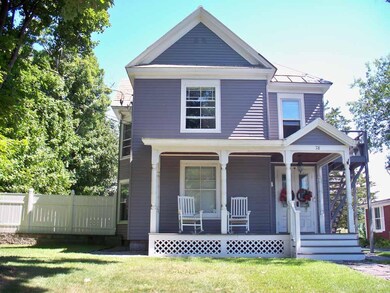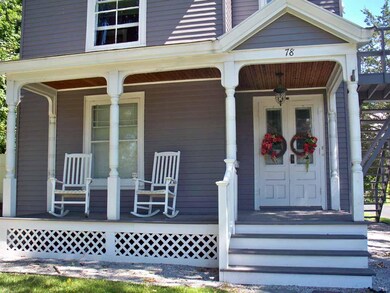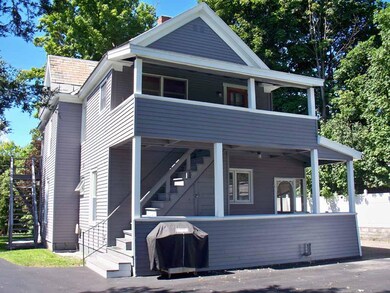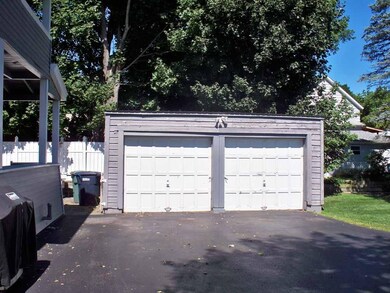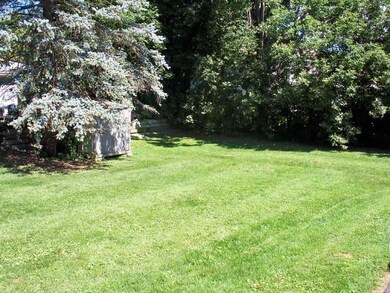
78 East St Rutland, VT 05701
Estimated Value: $264,000 - $345,000
Highlights
- Wood Flooring
- 2 Car Detached Garage
- Hot Water Heating System
- Covered patio or porch
About This Home
As of December 2016Pride of ownership has gone into this 3 unit dwelling as the owners once lived on premise. The exterior exhibits a private level rear yard, paved driveway, porches, privacy patio, shed and detached 2 car garage. Two units offer a nice feel to the floor plan with the third unit being an efficiency apartment. Whenever there was any work to be done on the property the owners immediately addressed making this a property not to over look. Great location!
Last Agent to Sell the Property
Lauren Hughes
Casella Real Estate License #081.0003947 Listed on: 09/20/2016
Last Buyer's Agent
Lauren Hughes
Casella Real Estate License #081.0003947 Listed on: 09/20/2016
Property Details
Home Type
- Multi-Family
Year Built
- Built in 1900
Lot Details
- 0.29 Acre Lot
- Lot Sloped Up
Parking
- 2 Car Detached Garage
Home Design
- Brick Foundation
- Concrete Foundation
- Wood Frame Construction
- Slate Roof
- Metal Roof
Interior Spaces
- 1,792 Sq Ft Home
- 2-Story Property
Flooring
- Wood
- Carpet
- Ceramic Tile
Basement
- Walk-Out Basement
- Basement Fills Entire Space Under The House
Outdoor Features
- Covered patio or porch
Utilities
- Hot Water Heating System
- Heating System Uses Oil
- Electric Water Heater
Community Details
- 3 Units
Similar Homes in Rutland, VT
Home Values in the Area
Average Home Value in this Area
Property History
| Date | Event | Price | Change | Sq Ft Price |
|---|---|---|---|---|
| 12/30/2016 12/30/16 | Sold | $137,234 | -5.4% | $77 / Sq Ft |
| 11/23/2016 11/23/16 | Pending | -- | -- | -- |
| 09/20/2016 09/20/16 | For Sale | $145,000 | -- | $81 / Sq Ft |
Tax History Compared to Growth
Tax History
| Year | Tax Paid | Tax Assessment Tax Assessment Total Assessment is a certain percentage of the fair market value that is determined by local assessors to be the total taxable value of land and additions on the property. | Land | Improvement |
|---|---|---|---|---|
| 2024 | -- | $160,900 | $56,600 | $104,300 |
| 2023 | -- | $160,900 | $56,600 | $104,300 |
| 2022 | $5,556 | $160,900 | $56,600 | $104,300 |
| 2021 | $5,626 | $160,900 | $56,600 | $104,300 |
| 2020 | $5,576 | $160,900 | $56,600 | $104,300 |
| 2019 | $5,438 | $160,900 | $56,600 | $104,300 |
| 2018 | $5,446 | $160,900 | $56,600 | $104,300 |
| 2017 | $5,070 | $160,900 | $56,600 | $104,300 |
| 2016 | $5,054 | $160,900 | $56,600 | $104,300 |
Agents Affiliated with this Home
-

Seller's Agent in 2016
Lauren Hughes
Casella Real Estate
(802) 772-7487
Map
Source: PrimeMLS
MLS Number: 4516586
APN: 540-170-10809
- 64 East St
- 62 Killington Ave
- 54 E Center St
- 65 E Washington St
- 0 Engrem Ave Unit 5040333
- 49 Terrill St
- 8 Jackson Ave
- 14 Jackson Ave
- 6 Avenue B
- 14 Madison St
- 22 Woodstock Ave
- 20 Woodstock Ave
- 18 Madison St
- 86 Center St
- 29 Woodstock Ave
- 64 Bellevue Ave
- 70 N Main St
- 64 Temple St
- 56 Church St
- 38 Cottage St
