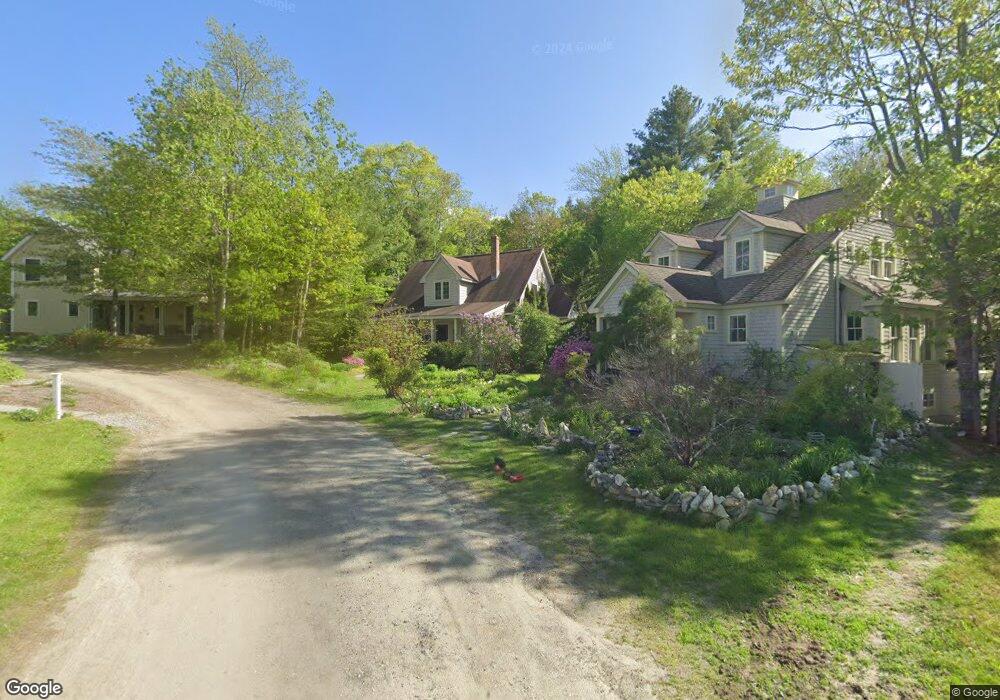78 Echo Rd Unit 26 Brunswick, ME 04011
Estimated Value: $539,000 - $596,000
3
Beds
2
Baths
1,649
Sq Ft
$346/Sq Ft
Est. Value
About This Home
This home is located at 78 Echo Rd Unit 26, Brunswick, ME 04011 and is currently estimated at $571,182, approximately $346 per square foot. 78 Echo Rd Unit 26 is a home located in Cumberland County with nearby schools including Kate Furbish Elementary School, Brunswick Jr High School, and Brunswick High School.
Ownership History
Date
Name
Owned For
Owner Type
Purchase Details
Closed on
Apr 28, 2025
Sold by
Krill Leonard C
Bought by
Shima Lailah
Current Estimated Value
Create a Home Valuation Report for This Property
The Home Valuation Report is an in-depth analysis detailing your home's value as well as a comparison with similar homes in the area
Home Values in the Area
Average Home Value in this Area
Purchase History
| Date | Buyer | Sale Price | Title Company |
|---|---|---|---|
| Shima Lailah | $570,000 | None Available | |
| Shima Lailah | $570,000 | None Available |
Source: Public Records
Tax History
| Year | Tax Paid | Tax Assessment Tax Assessment Total Assessment is a certain percentage of the fair market value that is determined by local assessors to be the total taxable value of land and additions on the property. | Land | Improvement |
|---|---|---|---|---|
| 2024 | $7,126 | $298,800 | $70,000 | $228,800 |
| 2023 | $6,959 | $298,800 | $70,000 | $228,800 |
| 2022 | $4,079 | $296,300 | $70,000 | $226,300 |
| 2021 | $5,685 | $296,300 | $70,000 | $226,300 |
| 2020 | $6,036 | $296,300 | $70,000 | $226,300 |
| 2019 | $4,096 | $296,300 | $70,000 | $226,300 |
| 2018 | $3,731 | $296,300 | $70,000 | $226,300 |
| 2017 | $5,443 | $296,300 | $70,000 | $226,300 |
| 2016 | $4,822 | $164,300 | $40,000 | $124,300 |
| 2015 | $4,660 | $164,300 | $40,000 | $124,300 |
| 2014 | $4,310 | $164,300 | $40,000 | $124,300 |
| 2013 | -- | $164,300 | $40,000 | $124,300 |
Source: Public Records
Map
Nearby Homes
- Lot 9 Little Fawn Ln
- 144 Moody Rd
- Lot 8 Crossman Dr
- 481 River Rd
- 12 Peter Robin Way
- 42 Greystone Ln
- 42 Greystone Ln
- 32 Grant Rd
- 52 Shiloh Rd
- 1595 U S 1
- 45 Ruby Ln
- 14 Raspberry Ln
- 42A Wardtown Rd
- 13 Raspberry Ln
- Lot 12 Raspberry Ln
- Lot 11 Raspberry Ln
- 006-114 Old Brunswick Rd
- 3 Haskell Cir
- 54 Marc Ave
- 34 Compass Ln
